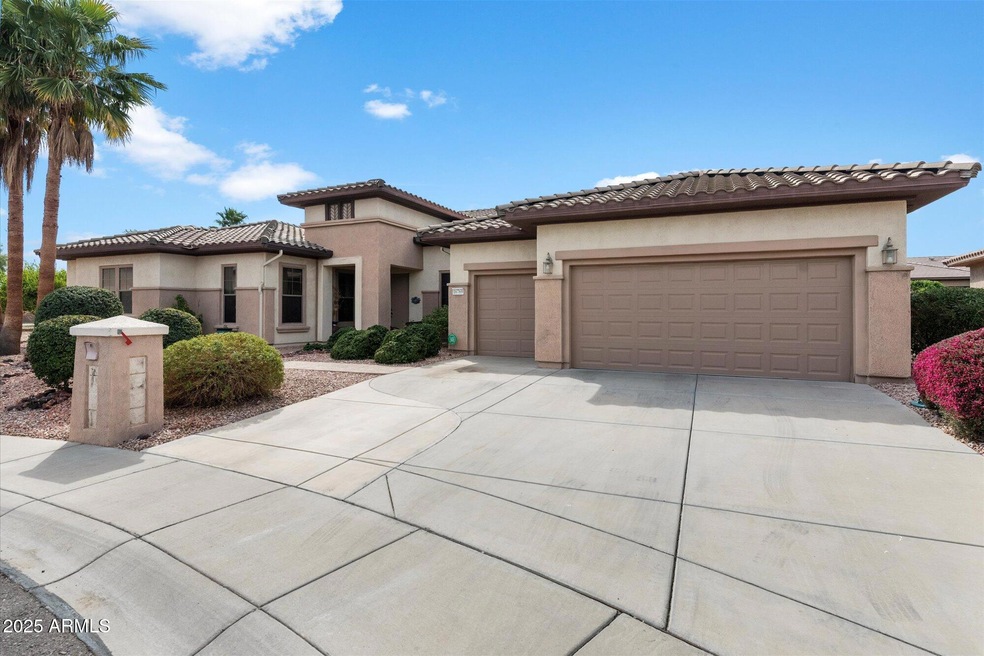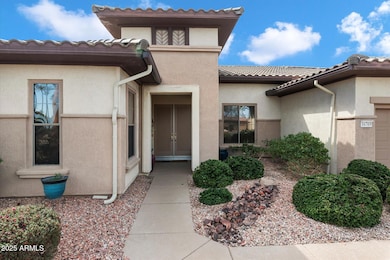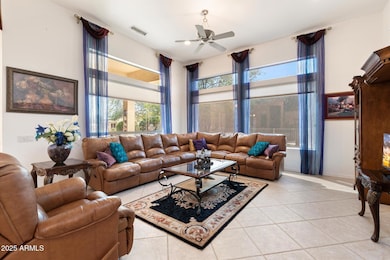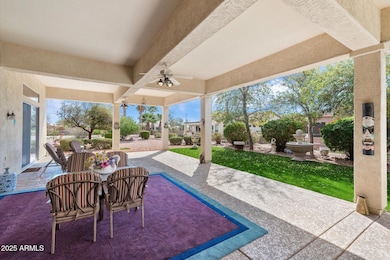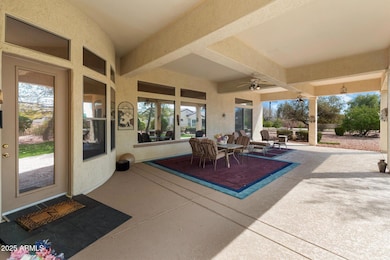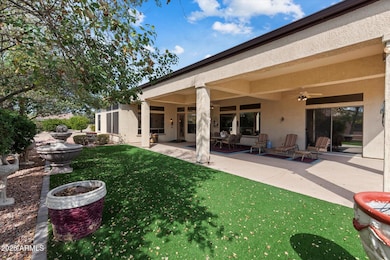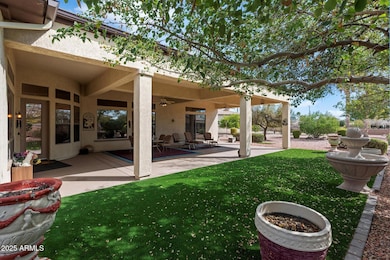
16769 W Brookhaven Ct Surprise, AZ 85387
Sun City Grand NeighborhoodEstimated payment $5,498/month
Highlights
- Golf Course Community
- 0.34 Acre Lot
- Community Pool
- Willow Canyon High School Rated A-
- Clubhouse
- Tennis Courts
About This Home
This stunning Windsor estate home offers fantastic curb appeal with lush landscaping. High ceilings and large windows fill the space with natural light, highlighting the open floor plan. The living and formal dining areas flow seamlessly into the kitchen and family room. The kitchen features white cabinetry with ample drawers, corian countertops, a stone backsplash, a smooth cooktop, white appliances, and a walk-in pantry. The eat-in area includes a bay window leading to the extended covered patio.
The home has neutral tile throughout, with carpeted bedrooms, and custom ceiling fans with lights in every room. The guest bedrooms offer generous storage, with one featuring a walk-in closet and the other boasting a wall-to-wall closet. A beautiful additional office or craft room provides a versatile space for work, hobbies, or creative projects.
The spacious master suite has large sliding doors overlooking the patio, along with a luxurious bath featuring dual raised vanities, a soaking tub, a large walk-in tiled shower, and his-and-hers walk-in closets with built-in shelving.
Step outside to a beautifully designed backyard with artificial grass and an extended patio with cool deck flooring. A large laundry room provides a utility sink, ample cabinets, and counter space for added convenience. Located within walking distance of the Cimarron Center's pools and pickleball courts, this home is a true gem that must be seen to be fully appreciated!
Home Details
Home Type
- Single Family
Est. Annual Taxes
- $3,957
Year Built
- Built in 2004
Lot Details
- 0.34 Acre Lot
- Desert faces the front of the property
- Cul-De-Sac
HOA Fees
- $155 Monthly HOA Fees
Parking
- 3 Car Garage
Home Design
- Wood Frame Construction
- Tile Roof
- Stucco
Interior Spaces
- 3,411 Sq Ft Home
- 1-Story Property
- Washer and Dryer Hookup
Kitchen
- Eat-In Kitchen
- Built-In Microwave
Bedrooms and Bathrooms
- 3 Bedrooms
- Primary Bathroom is a Full Bathroom
- 2.5 Bathrooms
- Dual Vanity Sinks in Primary Bathroom
- Bathtub With Separate Shower Stall
Schools
- Adult Elementary And Middle School
- Adult High School
Utilities
- Cooling Available
- Heating Available
Listing and Financial Details
- Tax Lot 27
- Assessor Parcel Number 232-45-570
Community Details
Overview
- Association fees include ground maintenance
- Cam Association, Phone Number (623) 546-7444
- Built by Del Webb
- Sun City Grand Enclave Subdivision, Windsor Floorplan
Amenities
- Clubhouse
- Theater or Screening Room
- Recreation Room
Recreation
- Golf Course Community
- Tennis Courts
- Community Pool
- Bike Trail
Map
Home Values in the Area
Average Home Value in this Area
Tax History
| Year | Tax Paid | Tax Assessment Tax Assessment Total Assessment is a certain percentage of the fair market value that is determined by local assessors to be the total taxable value of land and additions on the property. | Land | Improvement |
|---|---|---|---|---|
| 2025 | $3,957 | $49,975 | -- | -- |
| 2024 | $3,921 | $47,595 | -- | -- |
| 2023 | $3,921 | $50,800 | $10,160 | $40,640 |
| 2022 | $3,873 | $43,170 | $8,630 | $34,540 |
| 2021 | $4,055 | $41,320 | $8,260 | $33,060 |
| 2020 | $4,001 | $40,070 | $8,010 | $32,060 |
| 2019 | $3,871 | $37,350 | $7,470 | $29,880 |
| 2018 | $4,013 | $37,370 | $7,470 | $29,900 |
| 2017 | $3,797 | $36,480 | $7,290 | $29,190 |
| 2016 | $3,685 | $35,050 | $7,010 | $28,040 |
| 2015 | $3,359 | $33,730 | $6,740 | $26,990 |
Property History
| Date | Event | Price | Change | Sq Ft Price |
|---|---|---|---|---|
| 03/27/2025 03/27/25 | For Sale | $899,900 | -- | $264 / Sq Ft |
Deed History
| Date | Type | Sale Price | Title Company |
|---|---|---|---|
| Corporate Deed | $377,758 | Sun Title Agency Co | |
| Corporate Deed | -- | Sun Title Agency Co |
Mortgage History
| Date | Status | Loan Amount | Loan Type |
|---|---|---|---|
| Open | $862,500 | Reverse Mortgage Home Equity Conversion Mortgage | |
| Closed | $394,725 | Reverse Mortgage Home Equity Conversion Mortgage | |
| Closed | $60,000 | New Conventional |
Similar Homes in Surprise, AZ
Source: Arizona Regional Multiple Listing Service (ARMLS)
MLS Number: 6840062
APN: 232-45-570
- 20562 N Bear Canyon Ct
- 16935 W Desert Blossom Way
- 16927 W Desert Blossom Way
- 21026 N Circle Cliffs Dr
- 16938 W Desert Rose Ln
- 16528 W Isleta Ct
- 20621 N Canyon Whisper Dr
- 20876 N Canyon Whisper Dr
- 20972 N Canyon Whisper Dr
- 16753 W Sabino Canyon Ln
- 20533 N Sequoia Crest Dr
- 20938 N Barberry Ln
- 20117 N Portico Way
- 20230 N Sojourner Dr
- 20029 N Coronado Ridge Dr
- 16564 W Wild Horse Way
- 16419 W Chuparosa Ln
- 20139 N Rawhide Way
- 16406 W Peppertree Ct
- 20516 N Vermillion Cliffs Dr
