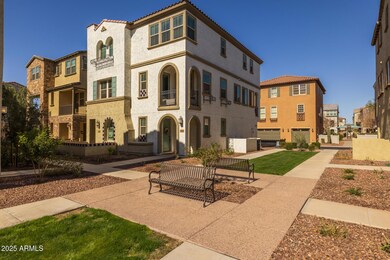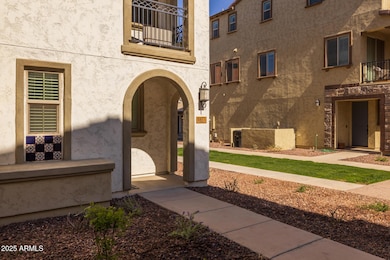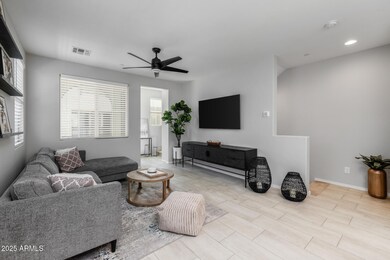
1677 E Bridgeport Pkwy Gilbert, AZ 85295
San Tan Village NeighborhoodEstimated payment $2,629/month
Highlights
- Two Primary Bathrooms
- Community Pool
- Eat-In Kitchen
- Spectrum Elementary School Rated A
- Balcony
- Tandem Parking
About This Home
Located in a beautiful, gated community, this 3-level townhouse offers 2 bedrooms and 2.5 baths in 1369 SqFt with an attached 2 car garage. The second level features an open great room layout with tile floors, neutral two-tone paint, lots of windows, and front and back balconies. The eat-in kitchen feature maple cabinetry, Quartz countertops, black stainless appliances, a pantry, and an island with breakfast bar and designer light fixtures. The bedrooms are upstairs, and both have en-suite baths. The primary's en-suite has a dual sink vanity, oversized shower, and a walk-in closet. Other features include upstairs laundry, a powder room for guests, a water softener, and an oversized two car tandem garage with epoxy floors. Community amenities include a resort-style pool and spa.
Townhouse Details
Home Type
- Townhome
Est. Annual Taxes
- $1,530
Year Built
- Built in 2020
Lot Details
- 712 Sq Ft Lot
- Desert faces the front of the property
HOA Fees
- $268 Monthly HOA Fees
Parking
- 2 Car Garage
- Side or Rear Entrance to Parking
- Tandem Parking
Home Design
- Wood Frame Construction
- Tile Roof
- Stucco
Interior Spaces
- 1,369 Sq Ft Home
- 3-Story Property
- Ceiling Fan
Kitchen
- Eat-In Kitchen
- Breakfast Bar
- Built-In Microwave
- Kitchen Island
Flooring
- Carpet
- Tile
Bedrooms and Bathrooms
- 2 Bedrooms
- Two Primary Bathrooms
- 2.5 Bathrooms
- Dual Vanity Sinks in Primary Bathroom
Outdoor Features
- Balcony
Schools
- Spectrum Elementary School
- Campo Verde High Middle School
- Campo Verde High School
Utilities
- Cooling Available
- Heating Available
- Water Softener
- High Speed Internet
- Cable TV Available
Listing and Financial Details
- Tax Lot 237
- Assessor Parcel Number 313-27-674
Community Details
Overview
- Association fees include ground maintenance
- Aam Association, Phone Number (602) 957-9191
- Val Vista Classic Association, Phone Number (602) 957-9191
- Association Phone (602) 957-9191
- Built by Maracay
- Val Vista Classic Parcel 1 Condominium Blks 1 32 3 Subdivision
Recreation
- Community Pool
- Community Spa
Map
Home Values in the Area
Average Home Value in this Area
Tax History
| Year | Tax Paid | Tax Assessment Tax Assessment Total Assessment is a certain percentage of the fair market value that is determined by local assessors to be the total taxable value of land and additions on the property. | Land | Improvement |
|---|---|---|---|---|
| 2025 | $1,530 | $21,110 | -- | -- |
| 2024 | $1,543 | $20,105 | -- | -- |
| 2023 | $1,543 | $31,330 | $6,260 | $25,070 |
| 2022 | $1,496 | $26,020 | $5,200 | $20,820 |
| 2021 | $1,580 | $25,170 | $5,030 | $20,140 |
| 2020 | $214 | $3,330 | $3,330 | $0 |
| 2019 | $136 | $3,315 | $3,315 | $0 |
Property History
| Date | Event | Price | Change | Sq Ft Price |
|---|---|---|---|---|
| 04/07/2025 04/07/25 | Pending | -- | -- | -- |
| 04/02/2025 04/02/25 | Price Changed | $399,990 | -2.4% | $292 / Sq Ft |
| 03/17/2025 03/17/25 | Price Changed | $409,990 | -1.2% | $299 / Sq Ft |
| 03/03/2025 03/03/25 | Price Changed | $415,000 | -2.4% | $303 / Sq Ft |
| 02/20/2025 02/20/25 | For Sale | $425,000 | -- | $310 / Sq Ft |
Deed History
| Date | Type | Sale Price | Title Company |
|---|---|---|---|
| Warranty Deed | -- | Great American Title Agency | |
| Interfamily Deed Transfer | -- | Carefree Title Agency | |
| Special Warranty Deed | $275,152 | Carefree Title Agency | |
| Special Warranty Deed | $283,990 | Calatlantic Title Inc |
Mortgage History
| Date | Status | Loan Amount | Loan Type |
|---|---|---|---|
| Previous Owner | $207,000 | New Conventional | |
| Previous Owner | $206,364 | New Conventional |
About the Listing Agent

For more than 35 years, Beth Rider and The Rider Elite Team have helped thousands of clients successfully achieve their real estate dreams and goals. Beth brings extensive knowledge of the market and region, professionalism, innovative selling tools, and a commitment to her client's satisfaction. Whether you are planning to buy or sell your home, The Rider Elite Team has everything you need to comfortably get the job done.
From the accurate pricing, extensive promotion, and market
Beth's Other Listings
Source: Arizona Regional Multiple Listing Service (ARMLS)
MLS Number: 6823583
APN: 313-27-674
- 1664 E Bridgeport Pkwy Unit 205
- 1677 E Bridgeport Pkwy
- 2746 S Harmony Ave
- 1723 E Hampton Ln
- 1679 E Dogwood Ln
- 1693 E Dogwood Ln
- 1756 E Bridgeport Pkwy
- 2794 S Alpine Dr Unit 320
- 1670 E Joseph Way
- 2670 S Voyager Dr Unit 108
- 1744 E Boston St
- 2722 S Cavalier Dr Unit 101
- 2765 S Cavalier Dr Unit 102
- 1847 E Bernie Ln Unit 103
- 1851 E Frye Rd Unit 101
- 2875 S Key Biscayne Dr
- 2660 S Equestrian Dr Unit 106
- 2660 S Equestrian Dr Unit 109
- 2663 S Equestrian Dr Unit 105
- 2663 S Equestrian Dr Unit 103






