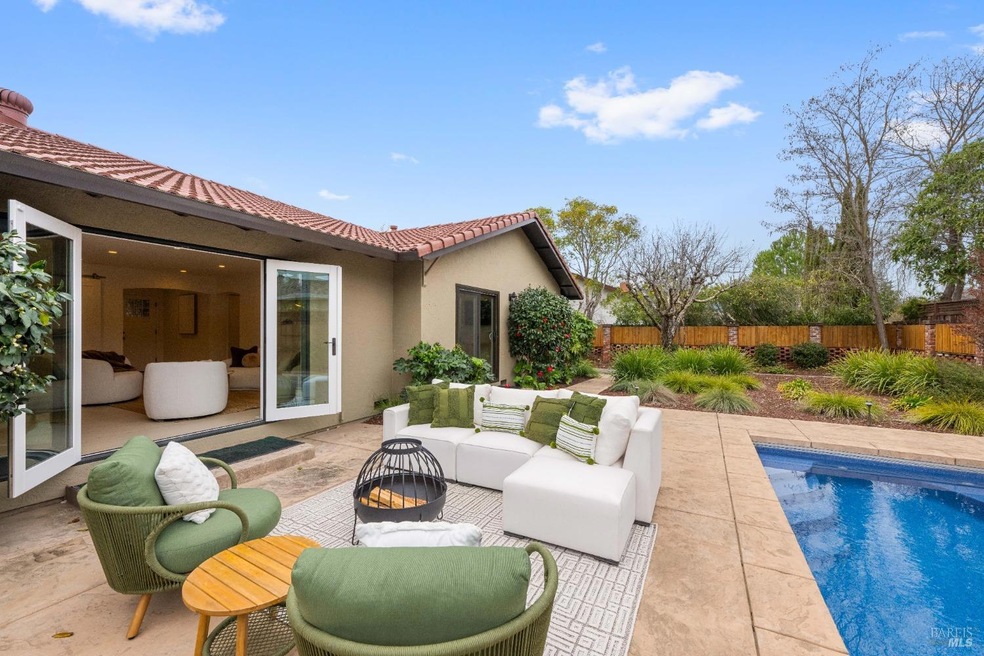
16774 La Placita Sonoma, CA 95476
Estimated payment $15,089/month
Highlights
- Fiberglass Pool
- Deck
- Engineered Wood Flooring
- RV Access or Parking
- Retreat
- Cathedral Ceiling
About This Home
Classic Elegance and Wine Country living! Nestled in the highly desirable Agua Caliente Knolls, this stylishly remodeled single story ranch style home blends modern luxury and timeless charm. Set on a generous .33 acre corner lot, this 2,384 sq ft home offers 3 large bedrooms, 3 full baths and a spacious flex/office with custom barn doors, perfect for today's lifestyle. The heart of the home is an open-concept chef's kitchen featuring 2 islands, quartz countertops, butcher block prep island, and a farm style sink that seamlessly flows into the living and family rooms. The living room has soaring open beam ceilings and a beautiful classic brick gas fireplace, perfect for a gathering space. Luxury Vinyl ( LVT) wood flooring extends throughout this lovely home, enhancing the warmth and sophistication. Designed for entertaining, the expansive patio leads to a pristine pool with bench seating and integrated auto pool cover. Additional RV/boat storage enhance this spacious lot. Mature trees, including fruit and flowering trees compliment this friendly neighborhood. This lovely, meticulously maintained home is an ideal retreat for those seeking privacy, space and Wine Country living.. Yours to love.......
Home Details
Home Type
- Single Family
Est. Annual Taxes
- $25,641
Year Built
- Built in 1975 | Remodeled
Lot Details
- 0.33 Acre Lot
- Wood Fence
- Back Yard Fenced
- Landscaped
- Corner Lot
- Front and Back Yard Sprinklers
- Low Maintenance Yard
Parking
- 2 Car Direct Access Garage
- Workshop in Garage
- Garage Door Opener
- Uncovered Parking
- RV Access or Parking
Home Design
- Brick Exterior Construction
- Concrete Foundation
- Spanish Tile Roof
- Stucco
Interior Spaces
- 2,384 Sq Ft Home
- 1-Story Property
- Beamed Ceilings
- Cathedral Ceiling
- Fireplace
- Great Room
- Family Room Off Kitchen
- Combination Dining and Living Room
Kitchen
- Walk-In Pantry
- Built-In Gas Oven
- Gas Cooktop
- Microwave
- Dishwasher
- Kitchen Island
- Quartz Countertops
Flooring
- Engineered Wood
- Vinyl
Bedrooms and Bathrooms
- 3 Bedrooms
- Retreat
- Dual Closets
- Bathroom on Main Level
- 3 Full Bathrooms
Laundry
- Laundry in unit
- Dryer
- Washer
- 220 Volts In Laundry
Home Security
- Security System Owned
- Carbon Monoxide Detectors
Pool
- Fiberglass Pool
- Gas Heated Pool
- Pool Cover
- Pool Sweep
Outdoor Features
- Deck
- Separate Outdoor Workshop
- Outdoor Storage
Utilities
- Central Heating and Cooling System
- Heating System Uses Gas
- 220 Volts in Kitchen
- Internet Available
- Cable TV Available
Listing and Financial Details
- Assessor Parcel Number 056-641-002-000
Map
Home Values in the Area
Average Home Value in this Area
Tax History
| Year | Tax Paid | Tax Assessment Tax Assessment Total Assessment is a certain percentage of the fair market value that is determined by local assessors to be the total taxable value of land and additions on the property. | Land | Improvement |
|---|---|---|---|---|
| 2023 | $25,641 | $2,091,000 | $663,000 | $1,428,000 |
| 2022 | $10,666 | $804,405 | $396,076 | $408,329 |
| 2021 | $10,639 | $788,633 | $388,310 | $400,323 |
| 2020 | $10,708 | $780,548 | $384,329 | $396,219 |
| 2019 | $10,358 | $765,244 | $376,794 | $388,450 |
| 2018 | $10,198 | $750,240 | $369,406 | $380,834 |
| 2017 | $9,800 | $735,530 | $362,163 | $373,367 |
| 2016 | $9,490 | $721,109 | $355,062 | $366,047 |
| 2015 | $9,034 | $710,278 | $349,729 | $360,549 |
| 2014 | $7,703 | $606,500 | $298,500 | $308,000 |
Property History
| Date | Event | Price | Change | Sq Ft Price |
|---|---|---|---|---|
| 04/22/2025 04/22/25 | Pending | -- | -- | -- |
| 02/17/2025 02/17/25 | For Sale | $2,325,000 | +13.4% | $975 / Sq Ft |
| 03/01/2022 03/01/22 | Sold | $2,050,000 | +13.9% | $860 / Sq Ft |
| 02/23/2022 02/23/22 | Pending | -- | -- | -- |
| 02/08/2022 02/08/22 | For Sale | $1,800,000 | -- | $755 / Sq Ft |
Deed History
| Date | Type | Sale Price | Title Company |
|---|---|---|---|
| Grant Deed | $650,000 | First American Title Co | |
| Deed | -- | -- | |
| Grant Deed | $315,000 | First American Title |
Mortgage History
| Date | Status | Loan Amount | Loan Type |
|---|---|---|---|
| Open | $1,000,000 | Balloon | |
| Closed | $319,000 | Credit Line Revolving | |
| Closed | $200,000 | Credit Line Revolving | |
| Closed | $530,318 | Negative Amortization | |
| Previous Owner | $206,000 | Unknown | |
| Previous Owner | $236,250 | No Value Available |
Similar Homes in Sonoma, CA
Source: Bay Area Real Estate Information Services (BAREIS)
MLS Number: 325012952
APN: 056-641-002
- 16800 Estrella Dr
- 16531 Meadow Oaks Dr
- 16821 Calle de la Luna
- 345 Francisco Dr
- 151 W Agua Caliente Rd
- 17015 Highway 12
- 272 W Agua Caliente Rd
- 265 Richards Blvd
- 282 Richards Blvd
- 111 Sunnyside Ave
- 17035 Summer Meadow Ln
- 17206 Park Ave
- 900 W Agua Caliente Rd
- 17267 Buena Vista Ave
- 17364 Hillside Ave
- 17340 Park Ave
- 17212 Buena Vista Ave
- 17285 Hillcrest Ave
- 111 Fetters Ave
- 17505 Sonoma Hwy
