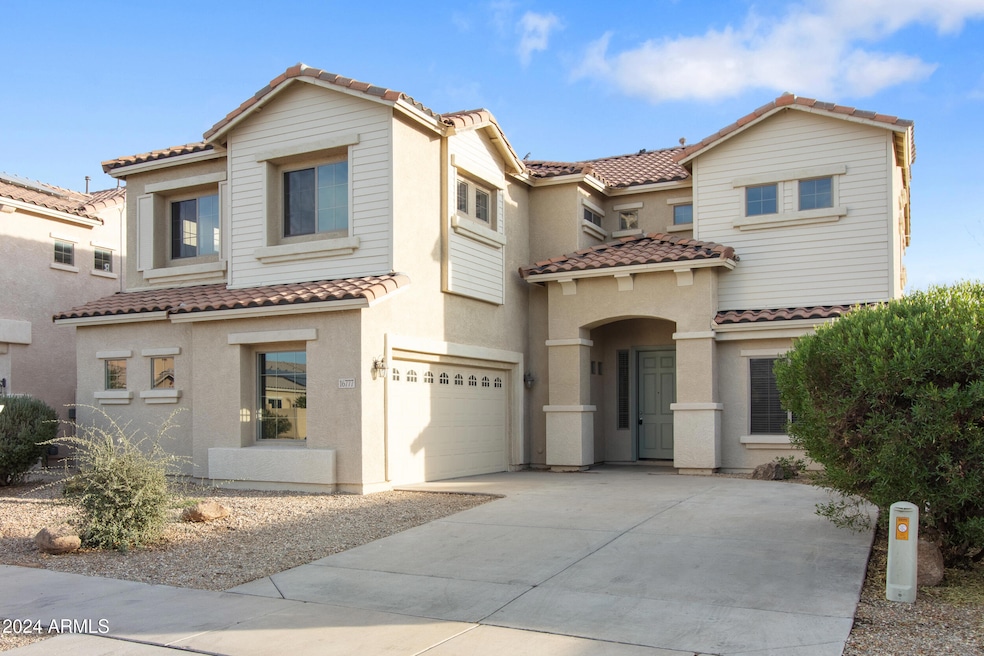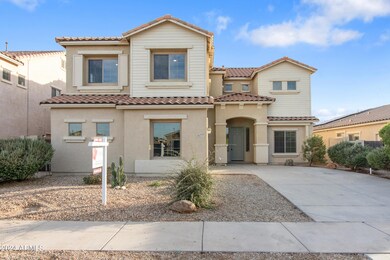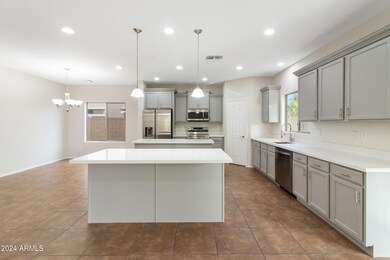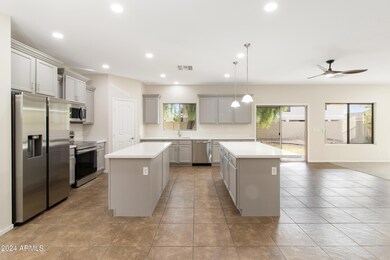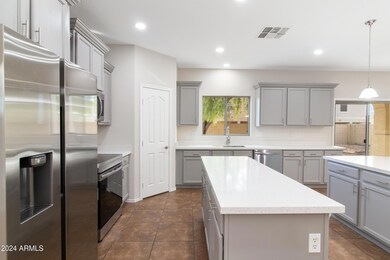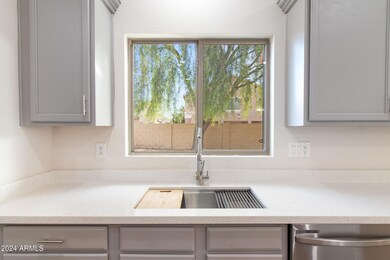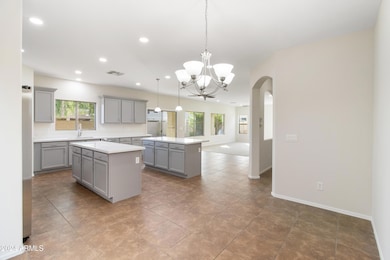
16777 W Toronto Way Goodyear, AZ 85338
Canyon Trails NeighborhoodHighlights
- Solar Power System
- Vaulted Ceiling
- Covered patio or porch
- Contemporary Architecture
- Granite Countertops
- 2-minute walk to Xavier Park
About This Home
As of February 2025Gorgeous home!! 6 bedroom/ 5 bathroom and a loft. This is an Artesia Floor plan which is one of the most desirable homes in the Canyon Trails Community. You will have plenty of room to roam with your family. Double islands in the kitchen give this home a luxury feel and leads to a large family room. Two bedrooms downstairs which one could be a Mather-in-law suite and 4 bedroom upstairs plus a huge loft. This is a unique home that won't disappointed you. New paint, new carpet, new quartz, new ceiling fans, new faucets, new water softener, new water heater, new electrical panel, new appliances and more. Owned solar panels, no payments. So much room for your family and ready to move in and enjoy.
Home Details
Home Type
- Single Family
Est. Annual Taxes
- $3,154
Year Built
- Built in 2007
Lot Details
- 6,900 Sq Ft Lot
- Desert faces the front of the property
- Block Wall Fence
- Front and Back Yard Sprinklers
- Grass Covered Lot
HOA Fees
- $125 Monthly HOA Fees
Parking
- 4 Open Parking Spaces
- 2 Car Garage
Home Design
- Contemporary Architecture
- Wood Frame Construction
- Tile Roof
- Stucco
Interior Spaces
- 3,486 Sq Ft Home
- 2-Story Property
- Vaulted Ceiling
- Double Pane Windows
Kitchen
- Kitchen Updated in 2024
- Eat-In Kitchen
- Built-In Microwave
- Kitchen Island
- Granite Countertops
Flooring
- Floors Updated in 2024
- Carpet
- Tile
Bedrooms and Bathrooms
- 6 Bedrooms
- Bathroom Updated in 2024
- Primary Bathroom is a Full Bathroom
- 5 Bathrooms
- Dual Vanity Sinks in Primary Bathroom
- Bathtub With Separate Shower Stall
Schools
- Desert Star Elementary School
- Avondale Middle School
- Desert Edge High School
Utilities
- Refrigerated Cooling System
- Heating System Uses Natural Gas
- Plumbing System Updated in 2024
- Wiring Updated in 2024
Additional Features
- Solar Power System
- Covered patio or porch
Community Details
- Association fees include ground maintenance
- First Service Association, Phone Number (855) 333-5149
- Built by Taylor Morrison
- Canyon Trails Unit 4 South Parcel D Subdivision
Listing and Financial Details
- Tax Lot 94
- Assessor Parcel Number 500-97-282
Map
Home Values in the Area
Average Home Value in this Area
Property History
| Date | Event | Price | Change | Sq Ft Price |
|---|---|---|---|---|
| 02/28/2025 02/28/25 | Sold | $565,000 | -2.6% | $162 / Sq Ft |
| 11/02/2024 11/02/24 | For Sale | $580,000 | +107.9% | $166 / Sq Ft |
| 09/18/2016 09/18/16 | Sold | $279,000 | 0.0% | $80 / Sq Ft |
| 08/15/2016 08/15/16 | Price Changed | $279,000 | -3.3% | $80 / Sq Ft |
| 07/21/2016 07/21/16 | Price Changed | $288,400 | -0.3% | $83 / Sq Ft |
| 06/25/2016 06/25/16 | Price Changed | $289,400 | +1.5% | $83 / Sq Ft |
| 04/07/2016 04/07/16 | For Sale | $285,000 | -- | $82 / Sq Ft |
Tax History
| Year | Tax Paid | Tax Assessment Tax Assessment Total Assessment is a certain percentage of the fair market value that is determined by local assessors to be the total taxable value of land and additions on the property. | Land | Improvement |
|---|---|---|---|---|
| 2025 | $3,154 | $29,369 | -- | -- |
| 2024 | $3,123 | $27,970 | -- | -- |
| 2023 | $3,123 | $38,460 | $7,690 | $30,770 |
| 2022 | $2,984 | $28,960 | $5,790 | $23,170 |
| 2021 | $3,174 | $27,100 | $5,420 | $21,680 |
| 2020 | $2,674 | $26,250 | $5,250 | $21,000 |
| 2019 | $2,609 | $24,180 | $4,830 | $19,350 |
| 2018 | $2,603 | $23,800 | $4,760 | $19,040 |
| 2017 | $2,569 | $21,110 | $4,220 | $16,890 |
| 2016 | $2,995 | $20,670 | $4,130 | $16,540 |
| 2015 | $2,793 | $22,800 | $4,560 | $18,240 |
Mortgage History
| Date | Status | Loan Amount | Loan Type |
|---|---|---|---|
| Open | $554,766 | FHA | |
| Previous Owner | $394,200 | New Conventional | |
| Previous Owner | $223,762 | VA | |
| Previous Owner | $219,000 | VA | |
| Previous Owner | $223,200 | FHA | |
| Previous Owner | $151,500 | New Conventional | |
| Previous Owner | $151,500 | New Conventional |
Deed History
| Date | Type | Sale Price | Title Company |
|---|---|---|---|
| Warranty Deed | $565,000 | Pioneer Title Agency | |
| Warranty Deed | $438,000 | Clear Title Agency Of Arizona | |
| Warranty Deed | $400,000 | Pioneer Title Agency | |
| Interfamily Deed Transfer | -- | None Available | |
| Interfamily Deed Transfer | -- | First American Title Ins Co | |
| Interfamily Deed Transfer | -- | None Available | |
| Warranty Deed | $250,000 | First American Title Ins Co | |
| Warranty Deed | $279,000 | Great American Title Agency | |
| Interfamily Deed Transfer | -- | Great American Title Agency | |
| Warranty Deed | -- | None Available | |
| Interfamily Deed Transfer | -- | First American Title Ins Co | |
| Special Warranty Deed | $202,000 | First American Title Ins Co | |
| Special Warranty Deed | -- | First American Title Ins Co |
Similar Homes in Goodyear, AZ
Source: Arizona Regional Multiple Listing Service (ARMLS)
MLS Number: 6779198
APN: 500-97-282
- 16830 W Magnolia St
- 16847 W Magnolia St
- 16987 W Hammond St
- 16846 W Hilton Ave
- 16753 W Apache St
- 16993 W Shiloh Ave
- 16657 W Durango St
- 17152 W Watkins St
- 16368 W Watkins St
- 17219 W Gibson Ln
- 17214 W Gibson Ln
- 2678 S 172nd Dr
- 2660 S 172nd Dr
- 17234 W Williams St
- 2736 S 172nd Ln
- 16311 W Hilton Ave Unit 139
- 16926 W Sonora St
- 16465 W Mohave St
- 1851 S 171st Dr
- 17008 W Sonora St
