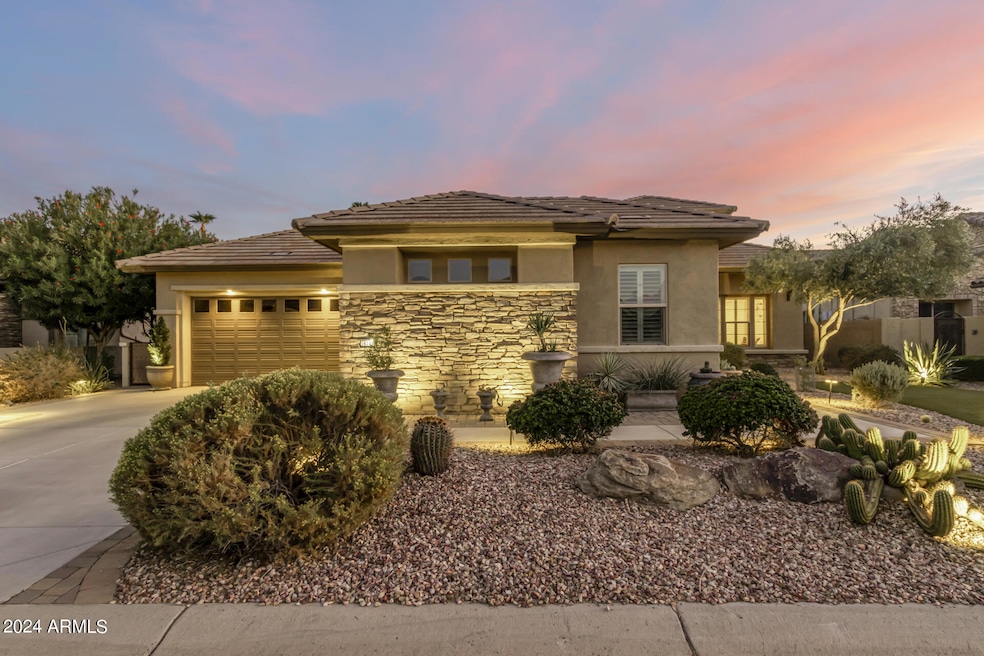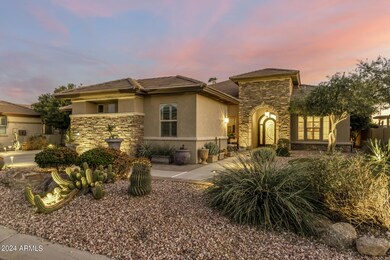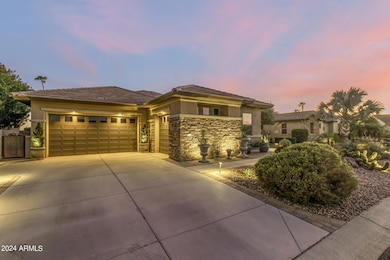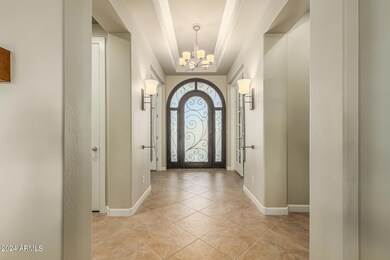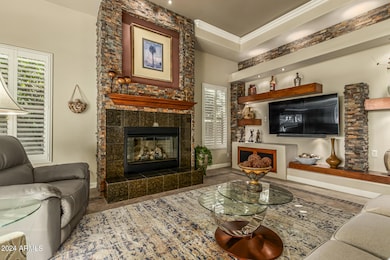
16779 W Holly St Unit 54 Goodyear, AZ 85395
Palm Valley NeighborhoodHighlights
- On Golf Course
- Fitness Center
- Heated Spa
- Verrado Middle School Rated A-
- Gated with Attendant
- RV Gated
About This Home
As of February 2025This beautiful Cristall 3-bedroom, 3-bathroom home offers 3,134 sq ft of luxurious living space with golf course view. The home features a stacked stone exterior, a beautiful custom front door and front courtyard. The resort-style backyard is perfect for entertaining with an extended covered patio, lighted pergola, lounging areas with Tiki torches, a built-in BBQ island, 2 firepits, a water feature, and above-ground spa—all overlooking the 14th hole of Tuscany West. The gourmet kitchen is ideal for hosting, featuring a large island, upgraded cabinets, granite countertops, GE Monogram stainless steel appliances, a butler's pantry, and walk-in pantry. The spacious great room offers a stone fireplace and custom media center, with views from the great room, dining area, and main and bedroom. Off the kitchen is a cozy morning room that provides a perfect spot to relax. The primary bedroom offers a serene retreat with an ensuite bathroom featuring dual vanities, a soaking tub, walk-in shower, and large walk-in closet. A second bedroom includes a private bath, while the third bedroom near the front could double as a den or office. Additional features include a 3-car garage, owner-owned 34 solar panels, and a spacious laundry room. Located in the PebbleCreek active adult community, enjoy golf, swimming pools, pickleball, tennis, fitness center, and more.
Home Details
Home Type
- Single Family
Est. Annual Taxes
- $8,067
Year Built
- Built in 2010
Lot Details
- 0.28 Acre Lot
- On Golf Course
- Private Streets
- Desert faces the front and back of the property
- Artificial Turf
- Front and Back Yard Sprinklers
- Sprinklers on Timer
- Private Yard
HOA Fees
- $272 Monthly HOA Fees
Parking
- 3 Car Garage
- RV Gated
- Parking Permit Required
Home Design
- Santa Barbara Architecture
- Tile Roof
- Block Exterior
- Stucco
Interior Spaces
- 3,134 Sq Ft Home
- 1-Story Property
- Ceiling height of 9 feet or more
- Ceiling Fan
- Family Room with Fireplace
- Mountain Views
Kitchen
- Built-In Microwave
- Kitchen Island
- Granite Countertops
Flooring
- Carpet
- Tile
Bedrooms and Bathrooms
- 3 Bedrooms
- Primary Bathroom is a Full Bathroom
- 2.5 Bathrooms
- Dual Vanity Sinks in Primary Bathroom
- Bathtub With Separate Shower Stall
Pool
- Heated Spa
- Above Ground Spa
Outdoor Features
- Covered patio or porch
- Fire Pit
- Built-In Barbecue
Schools
- Adult Elementary And Middle School
- Adult High School
Utilities
- Refrigerated Cooling System
- Heating System Uses Natural Gas
- High Speed Internet
- Cable TV Available
Additional Features
- No Interior Steps
- Solar Power System
Listing and Financial Details
- Tax Lot 58
- Assessor Parcel Number 501-02-190
Community Details
Overview
- Association fees include no fees
- Robson Association, Phone Number (623) 935-6720
- Built by Robson
- Pebblecreek Phase 2 Unit 54 Subdivision, Cristall Floorplan
- RV Parking in Community
Amenities
- Clubhouse
- Recreation Room
Recreation
- Golf Course Community
- Tennis Courts
- Pickleball Courts
- Fitness Center
- Heated Community Pool
- Community Spa
- Bike Trail
Security
- Gated with Attendant
Map
Home Values in the Area
Average Home Value in this Area
Property History
| Date | Event | Price | Change | Sq Ft Price |
|---|---|---|---|---|
| 02/27/2025 02/27/25 | Sold | $1,350,000 | +4.9% | $431 / Sq Ft |
| 01/26/2025 01/26/25 | Pending | -- | -- | -- |
| 10/23/2024 10/23/24 | For Sale | $1,287,000 | -- | $411 / Sq Ft |
Tax History
| Year | Tax Paid | Tax Assessment Tax Assessment Total Assessment is a certain percentage of the fair market value that is determined by local assessors to be the total taxable value of land and additions on the property. | Land | Improvement |
|---|---|---|---|---|
| 2025 | $8,067 | $76,624 | -- | -- |
| 2024 | $7,985 | $72,975 | -- | -- |
| 2023 | $7,985 | $69,500 | $13,900 | $55,600 |
| 2022 | $7,736 | $77,460 | $15,490 | $61,970 |
| 2021 | $7,946 | $66,630 | $13,320 | $53,310 |
| 2020 | $7,694 | $61,770 | $12,350 | $49,420 |
| 2019 | $7,447 | $57,400 | $11,480 | $45,920 |
| 2018 | $7,498 | $55,420 | $11,080 | $44,340 |
| 2017 | $7,431 | $56,260 | $11,250 | $45,010 |
| 2016 | $7,141 | $55,510 | $11,100 | $44,410 |
| 2015 | $6,909 | $56,850 | $11,370 | $45,480 |
Mortgage History
| Date | Status | Loan Amount | Loan Type |
|---|---|---|---|
| Previous Owner | $320,500 | New Conventional | |
| Previous Owner | $380,000 | New Conventional | |
| Previous Owner | $400,000 | New Conventional |
Deed History
| Date | Type | Sale Price | Title Company |
|---|---|---|---|
| Warranty Deed | $1,350,000 | Empire Title Agency | |
| Interfamily Deed Transfer | -- | None Available | |
| Special Warranty Deed | $630,633 | Old Republic Title Agency |
Similar Homes in Goodyear, AZ
Source: Arizona Regional Multiple Listing Service (ARMLS)
MLS Number: 6773405
APN: 501-02-190
- 2005 N 169th Ave
- 16807 W Berkeley Rd
- 16906 W Palm Ln
- 16911 W Palm Ln
- 16918 W Palm Ln
- 16938 W Granada Rd
- 16846 W Almeria Rd
- 16954 W Palm Ln
- 16944 W Coronado Rd
- 16955 W Cypress St
- 2120 N 166th Dr
- 16945 W Vernon Ave
- 16917 W Sheridan St
- 16946 W Vernon Ave
- 16925 W Virginia Ave
- 1822 N 164th Dr Unit 58
- 2360 N 165th Dr
- 1775 N 164th Dr
- 16445 W Berkeley Rd
- 16977 W Cambridge Ave
