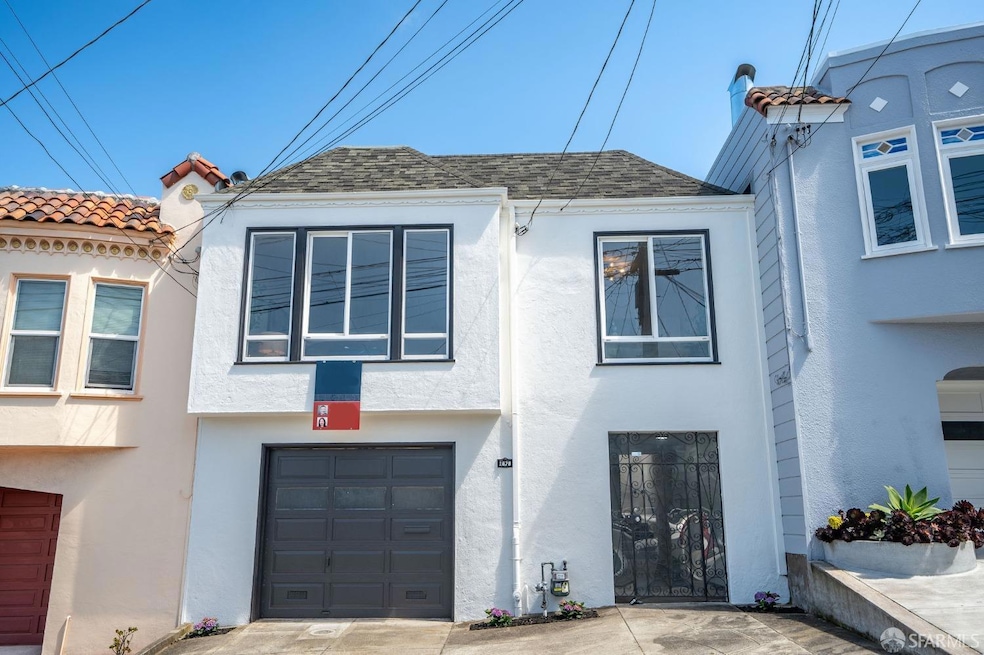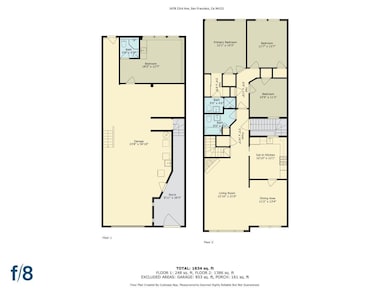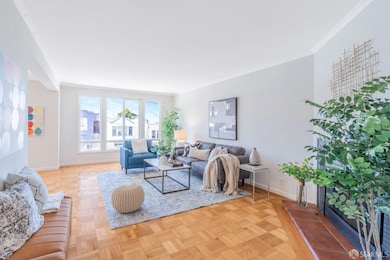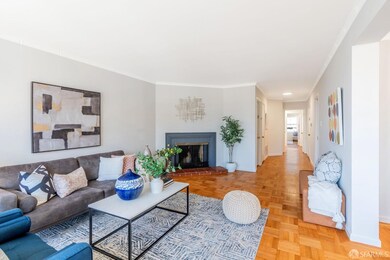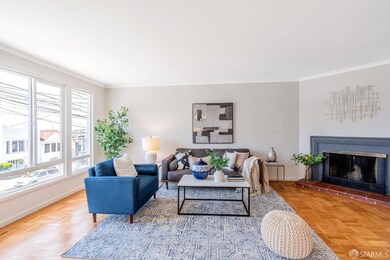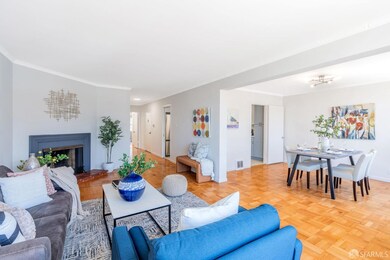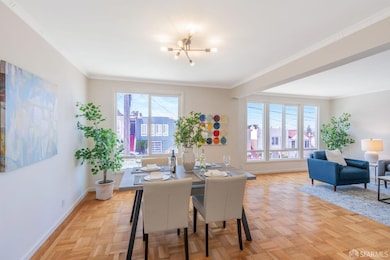
1678 23rd Ave San Francisco, CA 94122
Central Sunset NeighborhoodEstimated payment $6,847/month
Highlights
- Wood Flooring
- Main Floor Bedroom
- Breakfast Area or Nook
- Jefferson Elementary School Rated A-
- Stone Countertops
- Formal Dining Room
About This Home
Charming Central Sunset tunnel entrance home ideally located just steps from Noriega Street shops and restaurants, public transit, Sunset Reservoir, Sunset Recreation Center, Judah Street MUNI lines, Irving Street eateries, and Golden Gate Park. This updated home offers a rare and desirable layout with 3 bedrooms and 2 baths on the top floor, including a spacious primary suite. The light-filled living room features the original fireplace and flows into a formal dining room and spacious remodeled kitchen with eat-in area. Main bathroom off the hallway was recently remodeled. An interior staircase leads to a large unwarranted family room and additional bath on the ground floor, offering great extra living space. The spacious garage accommodates two-car tandem parking with plenty of space for storage or potential future expansion. The generous backyard is ideal for entertaining, gardening, or relaxing outdoors. Freshly painted inside and out, this home also features beautifully refinished original hardwood floors upstairs and newly installed hardwood flooring in the lower family room - making it move-in ready and full of charm!
Home Details
Home Type
- Single Family
Est. Annual Taxes
- $2,284
Year Built
- Built in 1950 | Remodeled
Lot Details
- 2,996 Sq Ft Lot
- West Facing Home
Parking
- 1 Open Parking Space
- 2 Car Garage
- Tandem Parking
Interior Spaces
- 1,500 Sq Ft Home
- Living Room with Fireplace
- Formal Dining Room
Kitchen
- Breakfast Area or Nook
- Free-Standing Gas Oven
- Free-Standing Gas Range
- Range Hood
- Microwave
- Dishwasher
- Stone Countertops
- Disposal
Flooring
- Wood
- Tile
Bedrooms and Bathrooms
- Main Floor Bedroom
- Walk-In Closet
- 2 Full Bathrooms
- Low Flow Toliet
- Bathtub with Shower
- Separate Shower
Laundry
- Laundry in Garage
- Dryer
- Washer
Home Security
- Carbon Monoxide Detectors
- Fire and Smoke Detector
Utilities
- Central Heating
Listing and Financial Details
- Assessor Parcel Number 1921-032
Map
Home Values in the Area
Average Home Value in this Area
Tax History
| Year | Tax Paid | Tax Assessment Tax Assessment Total Assessment is a certain percentage of the fair market value that is determined by local assessors to be the total taxable value of land and additions on the property. | Land | Improvement |
|---|---|---|---|---|
| 2024 | $2,284 | $192,472 | $63,390 | $129,082 |
| 2023 | $2,251 | $188,699 | $62,148 | $126,551 |
| 2022 | $2,211 | $185,000 | $60,930 | $124,070 |
| 2021 | $2,173 | $181,374 | $59,736 | $121,638 |
| 2020 | $2,178 | $179,515 | $59,124 | $120,391 |
| 2019 | $2,105 | $175,996 | $57,965 | $118,031 |
| 2018 | $2,036 | $172,546 | $56,829 | $115,717 |
| 2017 | $2,012 | $169,164 | $55,715 | $113,449 |
| 2016 | $1,952 | $165,848 | $54,623 | $111,225 |
| 2015 | $1,928 | $163,358 | $53,803 | $109,555 |
| 2014 | $1,878 | $160,159 | $52,750 | $107,409 |
Property History
| Date | Event | Price | Change | Sq Ft Price |
|---|---|---|---|---|
| 04/16/2025 04/16/25 | Pending | -- | -- | -- |
| 04/09/2025 04/09/25 | For Sale | $1,195,000 | -- | $797 / Sq Ft |
Mortgage History
| Date | Status | Loan Amount | Loan Type |
|---|---|---|---|
| Closed | $400,000 | Credit Line Revolving | |
| Closed | $150,000 | Credit Line Revolving |
Similar Homes in San Francisco, CA
Source: San Francisco Association of REALTORS® MLS
MLS Number: 425028664
APN: 1921-032
