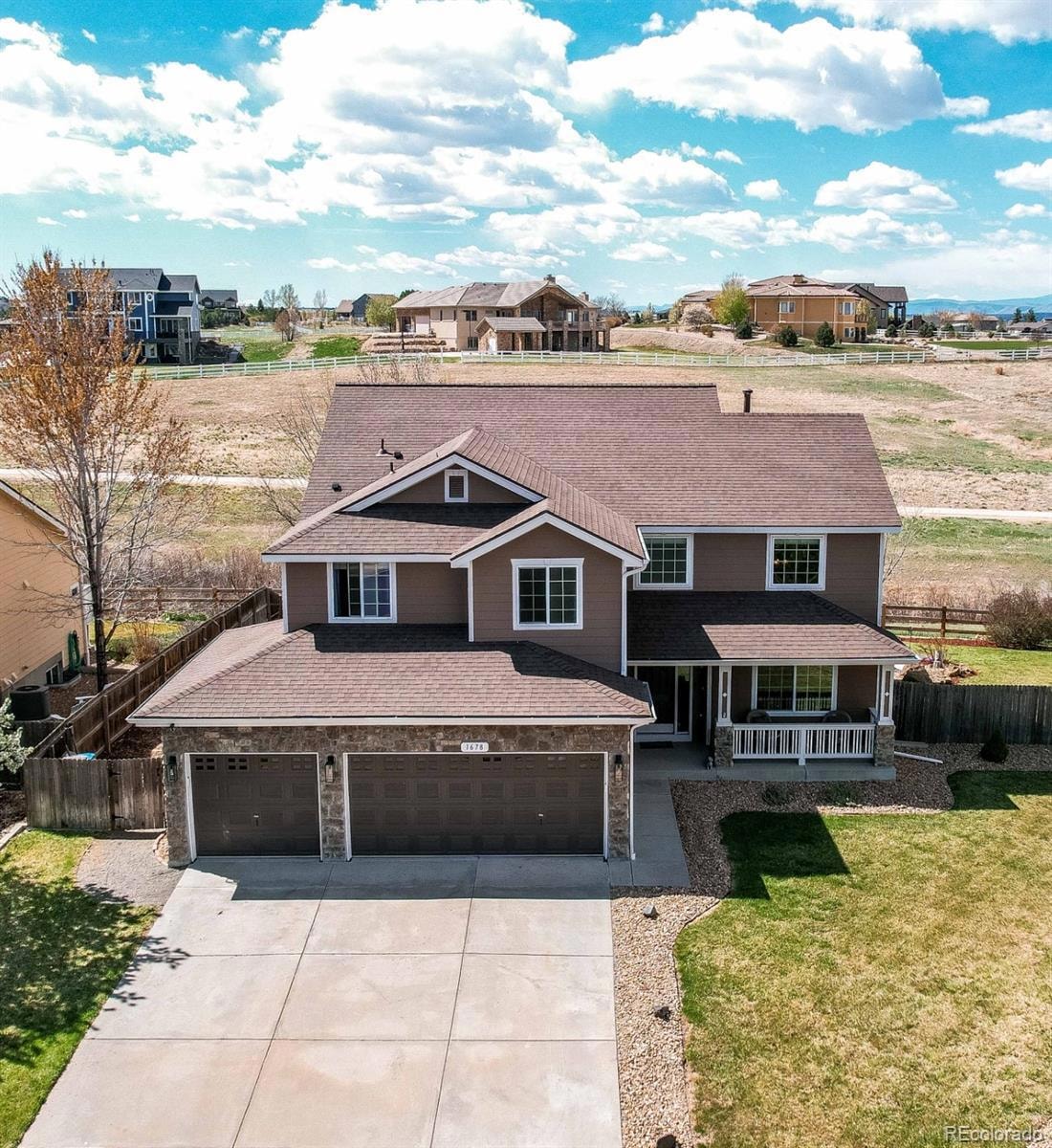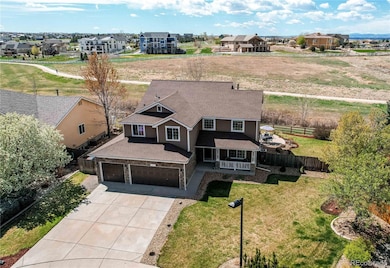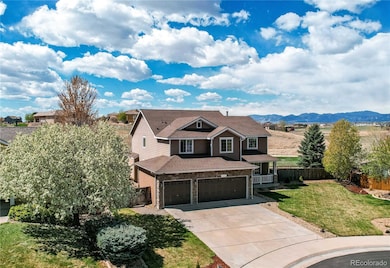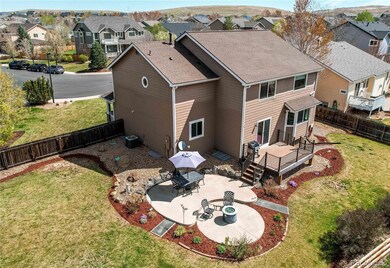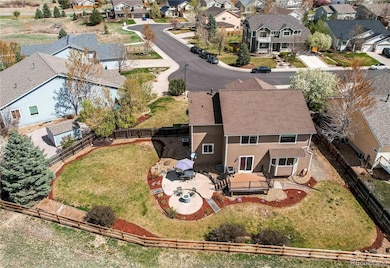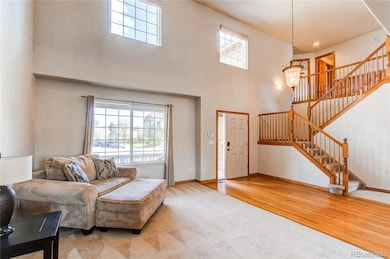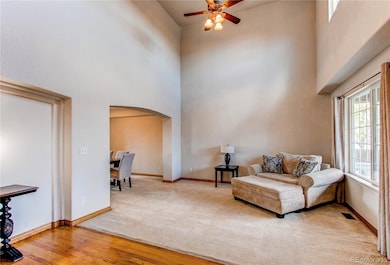Prepare to fall in LOVE—this is the kind of property people come to Colorado for. Positioned to capture some of the most majestic mountain views, this home is a front-row seat to nature's most spectacular show. From nearly every room and level, you're surrounded by dramatic landscapes and serene beauty. Some of the most picturesque views imaginable, this stunning home delivers panoramic, jaw-dropping mountain views that will leave you speechless. Backing to open space and tranquil trails, the meticulously landscaped backyard offers unmatched privacy, making it the perfect place to soak in sunsets and star-filled skies by the firepit.Sunlight pours into every inch of this stunning home, filling it with warmth and energy. The kitchen is a chef’s dream—granite countertops, stainless steel appliances, double oven, gas range, walk-in pantry and plenty of room to cook, gather, and entertain in style.Need flexibility? The main level features a spacious bedroom with a walk-in closet—perfect for guests, an office, or a rec room. The dining room, great room, and family room provide plenty of space to live, entertain, and make memories.Upstairs, the show-stopping primary suite will exceed every expectation. Vaulted ceilings, large walk-in closet, and a fully updated five-piece en suite bath with a luxurious rain shower, bench seat, and soaking tub—all with those incredible mountain views—make it feel like a daily spa retreat.Also upstairs: two more spacious bedrooms, a large full bathroom, a loft with a walk-in closet (perfect as a playroom, office, or flex space), and even more built-in storage.Want more? The framed and insulated unfinished basement is ready for your vision—add a theater, extra bedrooms, gym, or in-law suite. UPDATES galore: fresh interior/exterior paint, new roof, new gutters, smart locks, newer furnace, and most windows replaced in 2019. Close to trails, dining, shopping, hiking, and biking—this is the one you've been waiting for.

