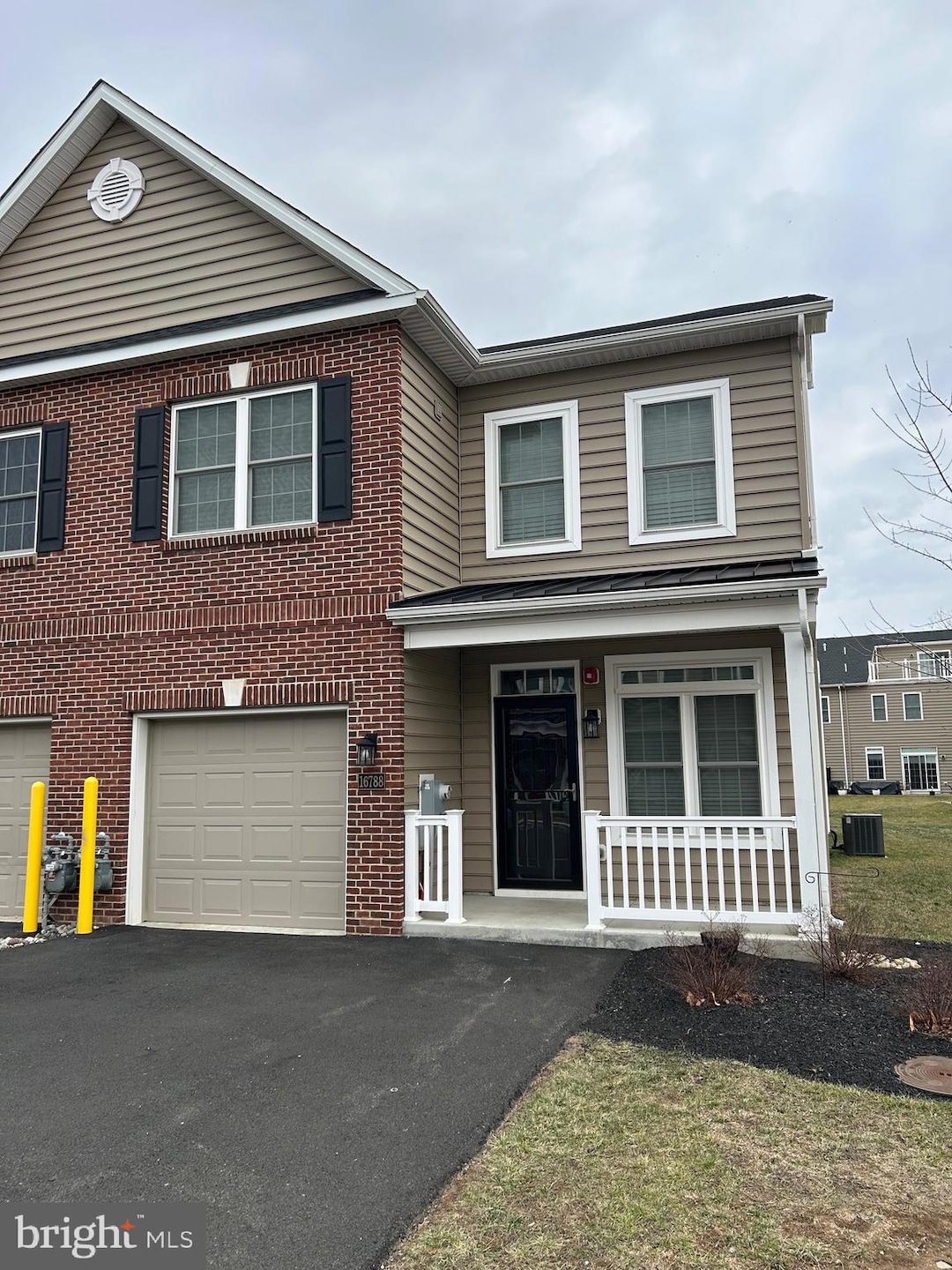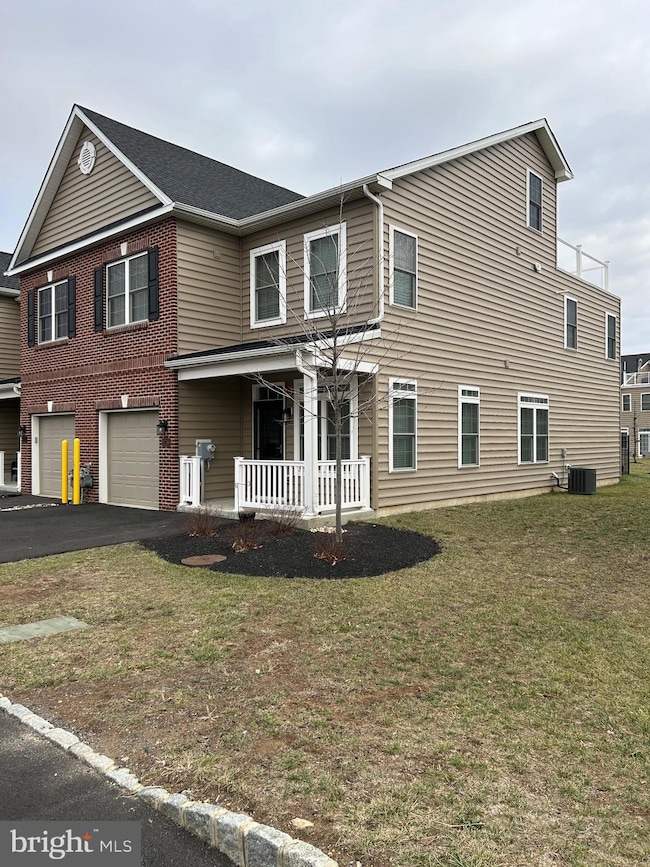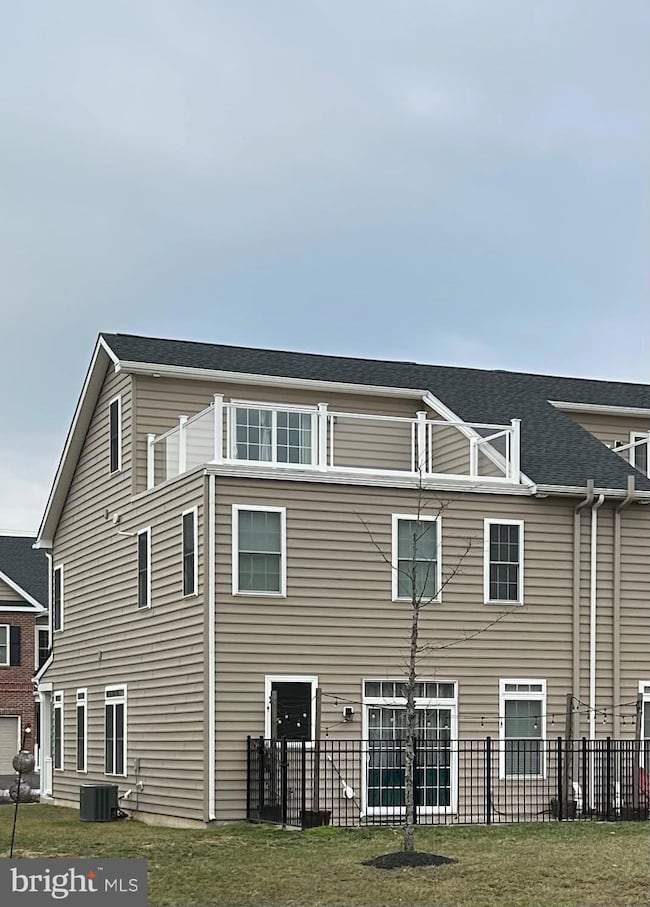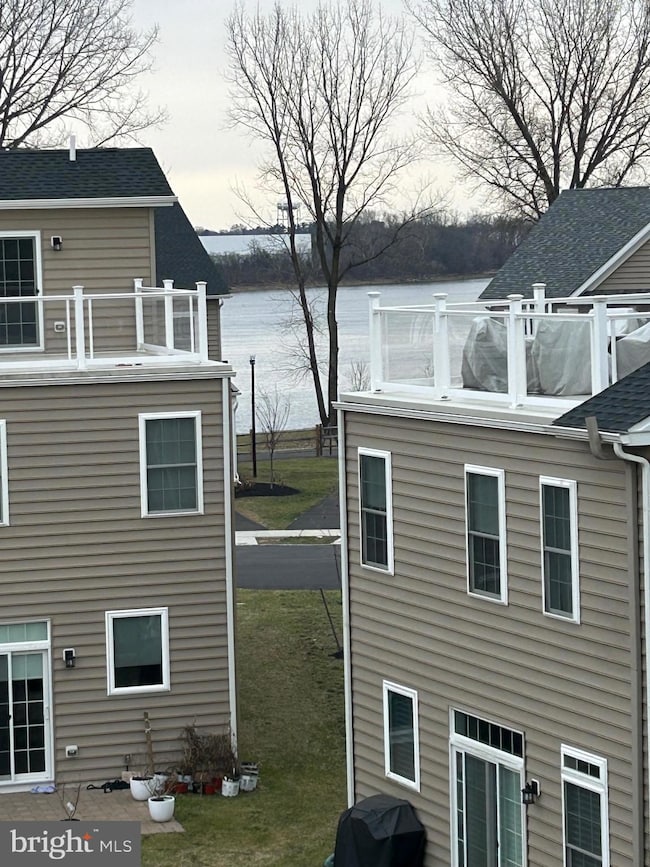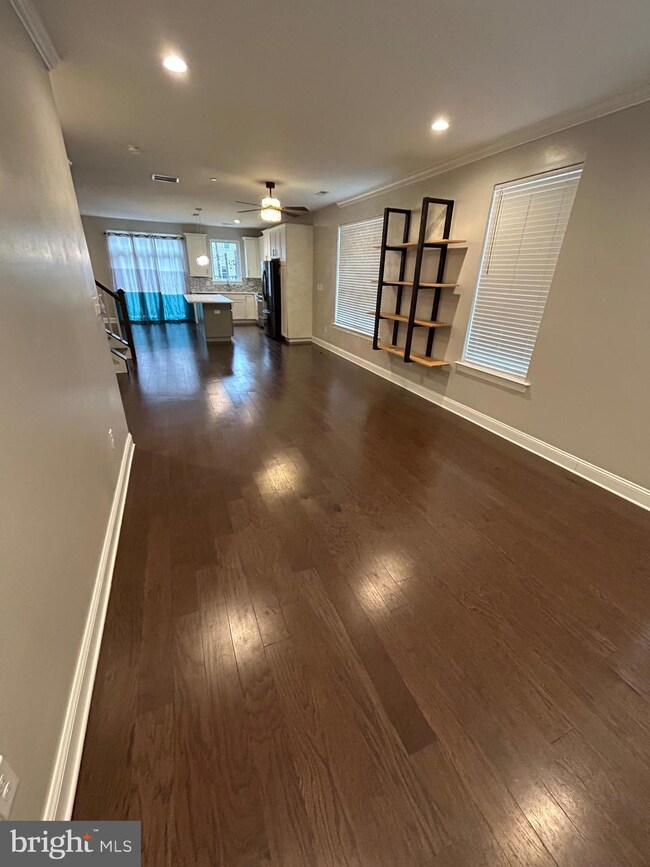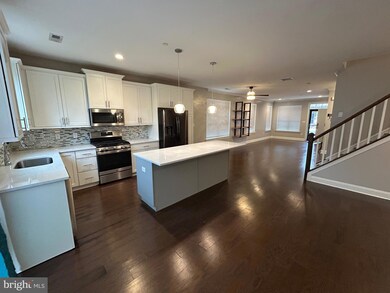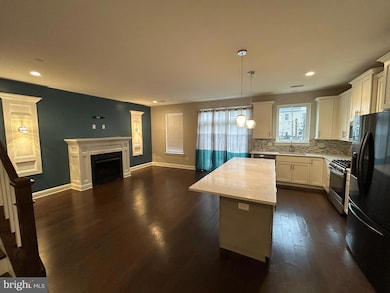
16788 River View Cir Bristol, PA 19007
Bristol Township NeighborhoodHighlights
- Rooftop Deck
- Contemporary Architecture
- Upgraded Countertops
- Gourmet Kitchen
- Open Floorplan
- Family Room Off Kitchen
About This Home
As of April 2025Welcome to desirable Radcliffe Court on the Delaware!
Everything in this house is only a little over 3 years old!
As you walk into the modern wide open floor plan, you immediately feel at home. This 3 bedroom 3 bathroom spacious townhome boasts approximately 2,500sq ft of finished living space spread across 3 floors and feels much larger than it is. The first floor has a convenient powder room and an abundance of natural light that flows through the beautiful large windows with transoms above making the 9 ft ceilings seem even taller. There’s a full house of custom window treatments. The open kitchen has 42-inch dimensional shaker cabinets w/crown molding and under the cabinet lighting that illuminates the designer granite countertops and backsplash. The kitchen also boasts stainless steel appliances, custom light fixtures, a huge walk-in pantry and a large granite top island centrally located between the kitchen, dining area and family room ready to become the hub of your entertaining. And all that leads to the large sliding glass door to a full length paver patio, with decorative aluminum fencing, electric and string patio lights. Back inside relax and enjoy the family room with gas fireplace and more stunning floor-to-ceiling custom woodwork and decorative wall sconces. Follow the stained oak treads to the 2nd floor where you will be impressed to see an extra wide hallway where there’s a laundry closet with large capacity washer and dryer as well as a huge walk-in storage closet and the mechanical room which also doubles as even more storage. The second floor anchor is the huge primary suite featuring a custom woodwork accent wall, a big walk-in-closet with custom shelving, custom lighting, a primary bath that has a linen closet, double vanity and shower with floor to ceiling tile and a barn-door style shower door. The rest of the second floor includes 2 large bedrooms with recessed lights, decorative ceiling fans and large double door closets. All of this and we haven’t made it to 3rd floor yet, where there is another large private living area, a wet bar, another bathroom and another walk-in storage closet, which all leads to the large stunning rooftop deck with clear railing panels for better views of the Delaware River. Wait! There’s more! You have a 1-car garage, 2-car driveway, brick front facade with a cute front porch surrounded by a professionally landscaped development, large courtyard and a river walking path all within a 3 minute drive to Bucks County’s Mill and Market Streets Entertainment District in Historic Bristol Borough. You won’t be disappointed! And the best part is you are right near the river and there’s NO FLOOD INSURANCE! Call Me to go see it today
Townhouse Details
Home Type
- Townhome
Est. Annual Taxes
- $7,813
Year Built
- Built in 2021
Lot Details
- 3,230 Sq Ft Lot
- Property is in excellent condition
HOA Fees
- $250 Monthly HOA Fees
Parking
- 2 Car Attached Garage
- Front Facing Garage
- Driveway
- Off-Street Parking
Home Design
- Contemporary Architecture
- Slab Foundation
- Frame Construction
- Asphalt Roof
- Vinyl Siding
- Brick Front
Interior Spaces
- 2,253 Sq Ft Home
- Property has 3 Levels
- Wet Bar
- Bar
- Chair Railings
- Crown Molding
- Wainscoting
- Ceiling height of 9 feet or more
- Ceiling Fan
- Recessed Lighting
- Gas Fireplace
- Window Treatments
- Family Room Off Kitchen
- Open Floorplan
Kitchen
- Gourmet Kitchen
- Built-In Range
- Built-In Microwave
- Ice Maker
- Dishwasher
- Kitchen Island
- Upgraded Countertops
- Disposal
Flooring
- Carpet
- Laminate
Bedrooms and Bathrooms
- 3 Bedrooms
- Walk-In Closet
- Bathtub with Shower
- Walk-in Shower
Laundry
- Laundry on upper level
- Washer
- Gas Dryer
Home Security
Accessible Home Design
- Halls are 36 inches wide or more
- Garage doors are at least 85 inches wide
Eco-Friendly Details
- Energy-Efficient Appliances
Outdoor Features
- Rooftop Deck
- Exterior Lighting
- Rain Gutters
Utilities
- Central Air
- Back Up Gas Heat Pump System
- Underground Utilities
- 200+ Amp Service
- Electric Water Heater
Listing and Financial Details
- Tax Lot 119-049
- Assessor Parcel Number 04-027-119-049
Community Details
Overview
- $1,000 Capital Contribution Fee
- Built by McGrath
- Radcliffe Court Subdivision
Pet Policy
- Pets Allowed
Security
- Fire and Smoke Detector
- Fire Sprinkler System
Map
Home Values in the Area
Average Home Value in this Area
Property History
| Date | Event | Price | Change | Sq Ft Price |
|---|---|---|---|---|
| 04/17/2025 04/17/25 | Sold | $530,000 | -1.8% | $235 / Sq Ft |
| 02/16/2025 02/16/25 | Pending | -- | -- | -- |
| 01/29/2025 01/29/25 | Price Changed | $539,500 | -1.8% | $239 / Sq Ft |
| 01/20/2025 01/20/25 | For Sale | $549,500 | -- | $244 / Sq Ft |
Similar Homes in Bristol, PA
Source: Bright MLS
MLS Number: PABU2085346
- 16434 River View Cir
- 16444 River View Cir
- 16244 River View Cir
- 16352 River View Cir
- 16422 River View Cir
- 16234 River View Cir
- 16224 River View Cir
- 16222 River View Cir
- 16251 River View Cir
- 16242 River View Cir
- 16241 River View Cir
- 16232 River View Cir
- 16344 River View Cir
- 16332 River View Cir
- 16131 River View Cir
- 16252 River View Cir
- 16322 River View Cir
- 16254 River View Cir
- 16223 River View Cir
- 16333 River View Cir
