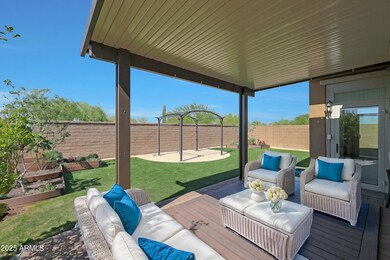
16788 W Beth Dr Goodyear, AZ 85338
Estrella Mountain NeighborhoodEstimated payment $2,907/month
Highlights
- Golf Course Community
- Clubhouse
- Tennis Courts
- Fitness Center
- Heated Community Pool
- Eat-In Kitchen
About This Home
Estrella home built in 2021 with surrounding mountain views and over $90,000 in improvements! French doors connect Great Room to temperature controlled Sun Room. Deck with aluminum shade patio. Private backyard with no homes directly behind. Landscaped with always-green, low-maintenance, synthetic-turf. Gardener friendly yard with irrigated, raised garden boxes and a decorative wrought iron gazebo. Creamy white, staggered-height, kitchen cabinets with grey glaze, brushed nickel hardware and quartz countertops. Kitchen Features: stainless appliances including refrigerator, gas cooking, range with built-in microwave, entertainer's Island, walk-in pantry, over-cabinet outlets on a switch for lighting and soft green accent walls. Owner's Suite Features: sliding barn door with opaque glass, shower, soaking tub, and dual sink vanity. Bonus Room Features: custom, built-in, home tech center with integrated lighting. Laundry Room Features: Washer & Dryer Included, extra deep utility sink, upper & lower cabinets. AND MORE FEATURES: iron security screen door at entry, SolaTube Skylights, rain gutters, 18 x 18 grey slate tile throughout with carpet only in bedrooms, top-down, bottom-up honeycomb blinds adjust for light and privacy, ceiling fans, garage storage racks, soft water loop...Estrella is a Top-Ranking, Master Planned Community with Highly Rated Schools: Estrella Mountain Elementary School (K-8), Westar Elementary School (K-8), and Estrella Foothills High School (9-12)! Golf Club of Estrella is a Troon managed, Nicklaus designed golf course. Retail offerings in Estrella include restaurants, coffee shops, medical and dental offices, and various other services. ***HOA FEES COVER RESIDENTS FREE USE OF ALL OF THE FOLLOWING***: 1. Lakes, Yacht Club Paddleboats, Sailboats & Kayaks! 2. Starpointe Resident's Club a 24,000 sq ft recreation center with Waterpark, Gym, Lap Pool, Game Rooms & Teen Club! 3. Presidio Resident's Club, an 18,500 sq ft recreation center new in 2017 with Heated Pool, Splash Pad, and State of the Art Work-Out Facility! 4. Pickleball courts at neighborhood parks! 5. FINS trail system with some of the Valley's most highly sought after Hiking and Biking!
Listing Agent
Realty ONE Group Brokerage Phone: 602-616-6502 License #SA561513000

Home Details
Home Type
- Single Family
Est. Annual Taxes
- $3,173
Year Built
- Built in 2021
Lot Details
- 6,259 Sq Ft Lot
- Block Wall Fence
- Artificial Turf
- Front and Back Yard Sprinklers
- Sprinklers on Timer
HOA Fees
- $131 Monthly HOA Fees
Parking
- 2 Car Garage
Home Design
- Wood Frame Construction
- Tile Roof
- Stucco
Interior Spaces
- 1,921 Sq Ft Home
- 1-Story Property
- Ceiling height of 9 feet or more
- Ceiling Fan
- Double Pane Windows
- Low Emissivity Windows
- Vinyl Clad Windows
Kitchen
- Eat-In Kitchen
- Breakfast Bar
- Built-In Microwave
- ENERGY STAR Qualified Appliances
- Kitchen Island
Flooring
- Carpet
- Tile
Bedrooms and Bathrooms
- 3 Bedrooms
- Primary Bathroom is a Full Bathroom
- 2 Bathrooms
- Dual Vanity Sinks in Primary Bathroom
- Bathtub With Separate Shower Stall
- Solar Tube
Schools
- Estrella Mountain Elementary School
- Estrella Foothills High School
Utilities
- Cooling Available
- Heating System Uses Natural Gas
- Water Softener
- High Speed Internet
- Cable TV Available
Additional Features
- No Interior Steps
- ENERGY STAR Qualified Equipment
Listing and Financial Details
- Tax Lot 1
- Assessor Parcel Number 400-04-496
Community Details
Overview
- Association fees include ground maintenance
- Ccmc Association, Phone Number (480) 921-7500
- Built by Gehan Homes
- Estrella Subdivision, Clover Floorplan
Amenities
- Clubhouse
- Recreation Room
Recreation
- Golf Course Community
- Tennis Courts
- Racquetball
- Community Playground
- Fitness Center
- Heated Community Pool
- Bike Trail
Map
Home Values in the Area
Average Home Value in this Area
Tax History
| Year | Tax Paid | Tax Assessment Tax Assessment Total Assessment is a certain percentage of the fair market value that is determined by local assessors to be the total taxable value of land and additions on the property. | Land | Improvement |
|---|---|---|---|---|
| 2025 | $3,173 | $20,820 | -- | -- |
| 2024 | $3,145 | $19,828 | -- | -- |
| 2023 | $3,145 | $33,130 | $6,620 | $26,510 |
| 2022 | $1,062 | $7,935 | $7,935 | $0 |
| 2021 | $1,070 | $1,455 | $1,455 | $0 |
| 2020 | $1,059 | $1,440 | $1,440 | $0 |
Property History
| Date | Event | Price | Change | Sq Ft Price |
|---|---|---|---|---|
| 04/23/2025 04/23/25 | Price Changed | $450,000 | -1.7% | $234 / Sq Ft |
| 04/01/2025 04/01/25 | For Sale | $458,000 | -- | $238 / Sq Ft |
Deed History
| Date | Type | Sale Price | Title Company |
|---|---|---|---|
| Special Warranty Deed | $374,258 | First American Title Ins Co | |
| Special Warranty Deed | $2,967,000 | First American Title |
Mortgage History
| Date | Status | Loan Amount | Loan Type |
|---|---|---|---|
| Previous Owner | $1,000,000 | Purchase Money Mortgage |
Similar Homes in Goodyear, AZ
Source: Arizona Regional Multiple Listing Service (ARMLS)
MLS Number: 6834560
APN: 400-04-496
- 8857 S 167th Ln
- 16904 W Hayley Way
- 8751 S 168th Dr
- 9036 S 196th Dr
- 9054 S 169th Dr
- 8975 S 168th Ln
- 16923 W Siesta Way
- 8842 S 165th Ave
- 8836 S 165th Ave
- 8741 S 167th Dr
- 9083 S Krista Dr E Unit 2
- 17022 W Winston Dr
- 16986 W Winston Dr
- 17016 W Winston Dr
- 17028 W Winston Dr
- 16992 W Winston Dr
- 16480 W San Pedro Cir Unit 85
- 9520 S Krista Dr W
- 16980 W Winston Dr
- 16459 W San Pedro Cir Unit 81






