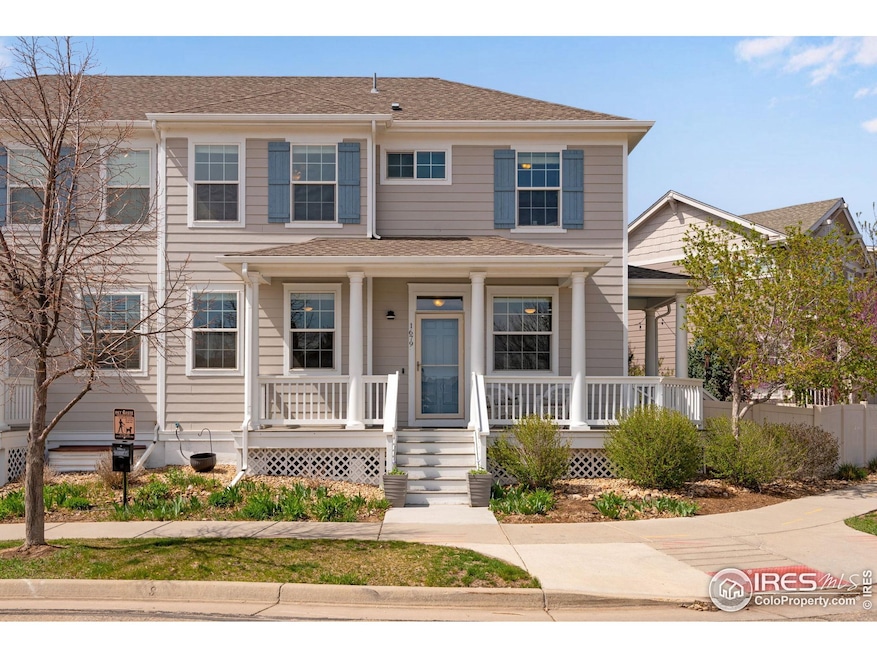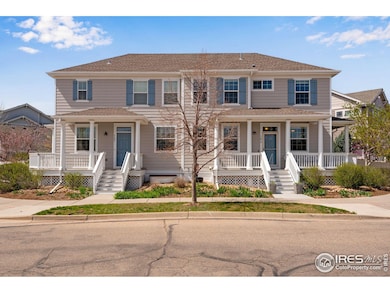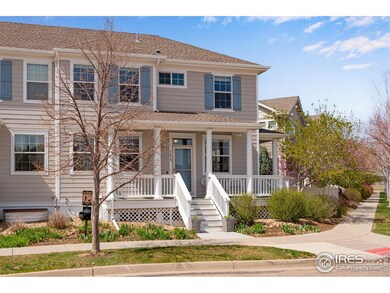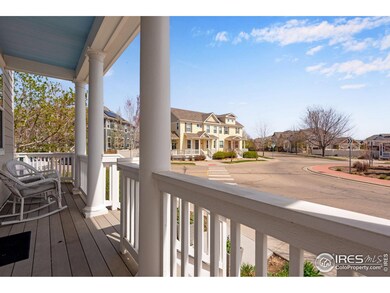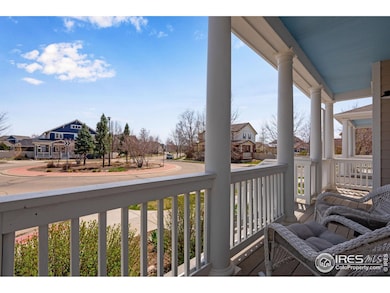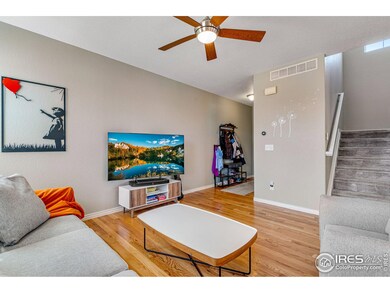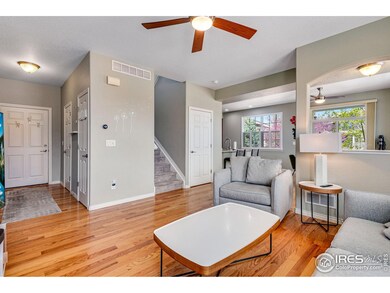
1679 Saratoga Dr Lafayette, CO 80026
Estimated payment $4,265/month
Highlights
- Spa
- Open Floorplan
- Loft
- Ryan Elementary School Rated A-
- Wood Flooring
- End Unit
About This Home
Discover the allure of Lafayette living at 1679 Saratoga Dr, a welcoming 2-bed, 4-bath 1833 SQFT townhome, located in the heart of Coal Creek Village. Entering off the south-facing front porch, you will be blown away by the amount of natural light streaming through abundant windows. The modern kitchen is tied wonderfully to a breakfast nook and side deck, which extends to a private patio. The cozy and quaint living room is just adjacent, making this an ideal spot for dinner parties or quiet evenings in. The main level also has a powder room, a coat closet, and direct access to the giant 2-car attached garage. Upstairs, you're find the spacious primary suite, complete with a luxurious en suite bathroom. The bonus loft space makes an ideal home office or playroom. And the secondary bedroom and hall bath complete the second level. The large basement is highlighted by a rec room or flex space, another full bathroom, and tons of storage in the mechanical room. Embrace the outdoors with seamless access to the Coal Creek Trail, inviting you to explore nature's beauty right outside your doorstep. Enjoy the convenience of everything Lafayette has to offer, all while calling this cozy townhome your home sweet home. Experience the best of community living with nature at your fingertips.
Townhouse Details
Home Type
- Townhome
Est. Annual Taxes
- $3,036
Year Built
- Built in 2013
Lot Details
- 3,185 Sq Ft Lot
- End Unit
- South Facing Home
- Fenced
- Sprinkler System
- Private Yard
HOA Fees
Parking
- 2 Car Attached Garage
Home Design
- Half Duplex
- Wood Frame Construction
- Composition Roof
Interior Spaces
- 1,833 Sq Ft Home
- 2-Story Property
- Open Floorplan
- Ceiling Fan
- Double Pane Windows
- Window Treatments
- Dining Room
- Loft
- Laundry in Basement
Kitchen
- Eat-In Kitchen
- Gas Oven or Range
- Microwave
- Dishwasher
- Disposal
Flooring
- Wood
- Carpet
Bedrooms and Bathrooms
- 2 Bedrooms
- Walk-In Closet
Laundry
- Dryer
- Washer
Eco-Friendly Details
- Energy-Efficient HVAC
- Energy-Efficient Thermostat
Outdoor Features
- Spa
- Patio
- Exterior Lighting
Schools
- Ryan Elementary School
- Angevine Middle School
- Centaurus High School
Utilities
- Forced Air Heating and Cooling System
- Demand Limiting Controller
- High Speed Internet
- Cable TV Available
Listing and Financial Details
- Assessor Parcel Number R0600590
Community Details
Overview
- Association fees include common amenities, snow removal, management, maintenance structure
- Coal Creek Village Subdivision
Recreation
- Park
Map
Home Values in the Area
Average Home Value in this Area
Tax History
| Year | Tax Paid | Tax Assessment Tax Assessment Total Assessment is a certain percentage of the fair market value that is determined by local assessors to be the total taxable value of land and additions on the property. | Land | Improvement |
|---|---|---|---|---|
| 2024 | $2,985 | $33,319 | $6,405 | $26,914 |
| 2023 | $2,985 | $33,319 | $10,090 | $26,914 |
| 2022 | $2,982 | $30,928 | $7,103 | $23,825 |
| 2021 | $2,953 | $31,817 | $7,307 | $24,510 |
| 2020 | $2,765 | $29,451 | $6,292 | $23,159 |
| 2019 | $2,728 | $29,451 | $6,292 | $23,159 |
| 2018 | $2,407 | $25,661 | $5,328 | $20,333 |
| 2017 | $2,345 | $28,369 | $5,890 | $22,479 |
| 2016 | $2,148 | $22,774 | $4,856 | $17,918 |
| 2015 | $2,016 | $17,496 | $3,502 | $13,994 |
| 2014 | $1,527 | $17,168 | $17,168 | $0 |
Property History
| Date | Event | Price | Change | Sq Ft Price |
|---|---|---|---|---|
| 04/11/2025 04/11/25 | For Sale | $630,000 | +5.0% | $344 / Sq Ft |
| 02/02/2024 02/02/24 | Sold | $600,000 | -4.8% | $357 / Sq Ft |
| 11/16/2023 11/16/23 | For Sale | $630,000 | +134.3% | $374 / Sq Ft |
| 01/28/2019 01/28/19 | Off Market | $268,931 | -- | -- |
| 06/26/2013 06/26/13 | Sold | $268,931 | +4.4% | $209 / Sq Ft |
| 05/27/2013 05/27/13 | Pending | -- | -- | -- |
| 11/29/2012 11/29/12 | For Sale | $257,500 | -- | $200 / Sq Ft |
Deed History
| Date | Type | Sale Price | Title Company |
|---|---|---|---|
| Special Warranty Deed | $600,000 | Land Title | |
| Special Warranty Deed | $268,931 | Land Title Guarantee Company | |
| Interfamily Deed Transfer | -- | Land Title Guarantee Company |
Mortgage History
| Date | Status | Loan Amount | Loan Type |
|---|---|---|---|
| Open | $50,000 | New Conventional | |
| Open | $200,000 | Balloon | |
| Previous Owner | $314,000 | New Conventional | |
| Previous Owner | $30,000 | Credit Line Revolving | |
| Previous Owner | $215,000 | New Conventional |
Similar Homes in Lafayette, CO
Source: IRES MLS
MLS Number: 1030960
APN: 1575112-58-008
- 1458 Lander Ln
- 600 Avalon Ave
- 658 Casper Dr
- 258 Casper Dr
- 1745 Shallot Cir
- 779 Kohlor Dr
- 802 Excalibur St
- 11700 E South Boulder Rd Unit 321
- 11700 E South Boulder Rd Unit 427
- 1065 Modred St
- 807 Flamingo Cove
- 809 Flamingo Cove
- 803 Oriole Cove
- 2320 Redwood Ave
- 729 Cardinal Dr
- 2285 Autumn Ridge Blvd
- 11990 E South Boulder Rd
- 11990 E South Boulder Rd Unit 147
- 728 Flamingo Dr
- 729 Merlin Dr
