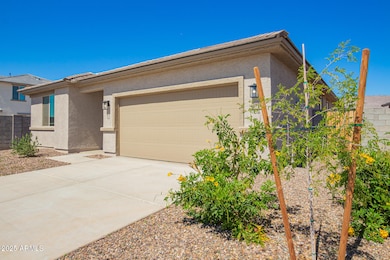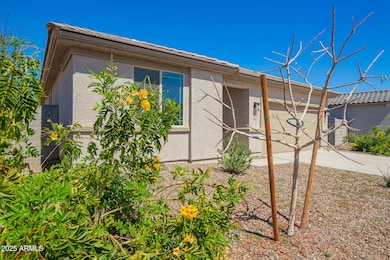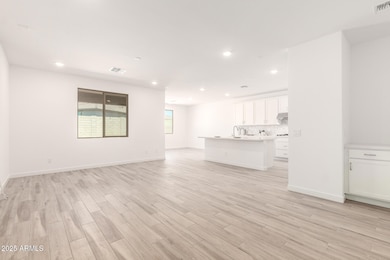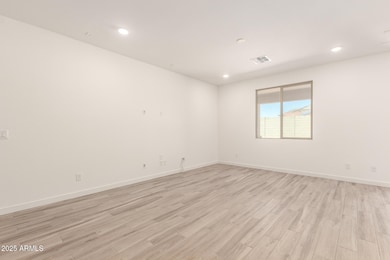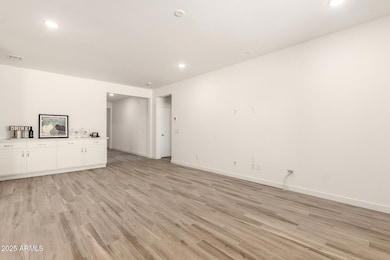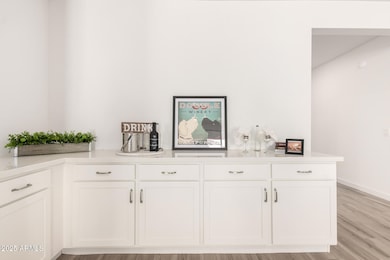
16798 W Maya Way Sun City West, AZ 85387
Desert Oasis NeighborhoodHighlights
- Granite Countertops
- Eat-In Kitchen
- Dual Vanity Sinks in Primary Bathroom
- Private Yard
- Double Pane Windows
- Cooling Available
About This Home
As of April 2025Sometimes you walk in a house and feel right at home. This is one of those instances where the WOW factor is undeniable. This 4 bedroom 3 bathroom Falcon plan is designed with a gourmet kitchen, upgraded flooring, quartz kitchen counter top, shaker white cabinets, stainless steel appliances and kitchen back splash. This home also includes base cabinets at the office cove. Our high performance homes come standard with home automation technology. Included is a Reme Halo air purifier to promote a healthy lifestyle. The Reme Halo reduces musty, moldy smells, pollutants and the spread of pathogens. All this at a GREAT PRICE. EZ access to the 303 loop. Elementary school is close to community. Home is MOVE-IN READY.
Home Details
Home Type
- Single Family
Est. Annual Taxes
- $53
Year Built
- Built in 2023
Lot Details
- 6,333 Sq Ft Lot
- Desert faces the front of the property
- Block Wall Fence
- Front Yard Sprinklers
- Private Yard
HOA Fees
- $85 Monthly HOA Fees
Parking
- 2 Car Garage
Home Design
- Wood Frame Construction
- Tile Roof
Interior Spaces
- 2,116 Sq Ft Home
- 1-Story Property
- Ceiling height of 9 feet or more
- Double Pane Windows
- Low Emissivity Windows
- Vinyl Clad Windows
- Smart Home
- Washer and Dryer Hookup
Kitchen
- Eat-In Kitchen
- Gas Cooktop
- Built-In Microwave
- Kitchen Island
- Granite Countertops
Flooring
- Carpet
- Tile
Bedrooms and Bathrooms
- 4 Bedrooms
- Primary Bathroom is a Full Bathroom
- 3 Bathrooms
- Dual Vanity Sinks in Primary Bathroom
Schools
- Desert Oasis Elementary School
- Mountainside High School
Utilities
- Cooling Available
- Heating System Uses Natural Gas
- Water Softener
- High Speed Internet
- Cable TV Available
Additional Features
- No Interior Steps
- Mechanical Fresh Air
Listing and Financial Details
- Home warranty included in the sale of the property
- Tax Lot 328
- Assessor Parcel Number 503-61-534
Community Details
Overview
- Association fees include ground maintenance
- Sunrise Community Association, Phone Number (480) 442-0888
- Built by Landsea Homes
- Sunrise Parcel B Subdivision, Falcon Floorplan
- FHA/VA Approved Complex
Recreation
- Community Playground
- Bike Trail
Map
Home Values in the Area
Average Home Value in this Area
Property History
| Date | Event | Price | Change | Sq Ft Price |
|---|---|---|---|---|
| 04/22/2025 04/22/25 | Sold | $459,328 | -2.1% | $217 / Sq Ft |
| 03/26/2025 03/26/25 | Price Changed | $469,382 | -2.3% | $222 / Sq Ft |
| 03/19/2025 03/19/25 | Price Changed | $480,382 | -2.0% | $227 / Sq Ft |
| 02/25/2025 02/25/25 | Price Changed | $490,382 | +2.1% | $232 / Sq Ft |
| 02/19/2025 02/19/25 | Price Changed | $480,382 | -2.0% | $227 / Sq Ft |
| 02/10/2025 02/10/25 | Price Changed | $490,382 | -0.6% | $232 / Sq Ft |
| 12/12/2024 12/12/24 | For Sale | $493,162 | -- | $233 / Sq Ft |
Tax History
| Year | Tax Paid | Tax Assessment Tax Assessment Total Assessment is a certain percentage of the fair market value that is determined by local assessors to be the total taxable value of land and additions on the property. | Land | Improvement |
|---|---|---|---|---|
| 2025 | $53 | $563 | $563 | -- |
| 2024 | $53 | $537 | $537 | -- |
| 2023 | $53 | $3,780 | $3,780 | $0 |
| 2022 | $39 | $885 | $885 | $0 |
Deed History
| Date | Type | Sale Price | Title Company |
|---|---|---|---|
| Special Warranty Deed | -- | None Listed On Document |
Similar Homes in Sun City West, AZ
Source: Arizona Regional Multiple Listing Service (ARMLS)
MLS Number: 6793916
APN: 503-61-534
- 26982 N 168th Ln
- 26966 N 168th Ln
- 17065 W Molly Ln
- 17016 W Cavedale Dr
- 27018 N 168th Ln
- 16829 W Maya Way
- 16790 W Molly Ln
- 16873 W Fetlock Trail
- 17176 W Molly Ln
- 17019 W Fetlock Trail
- 17043 W Fetlock Trail
- 16972 W Fetlock Trail
- 16996 W Fetlock Trail
- 17215 W Molly Ln
- 27227 N 171st Dr
- 0 W Tether Trail
- 26407 N 166th Ave
- 17198 W Fetlock Trail
- 27089 N 172nd Ln
- 27071 N 172nd Ln

