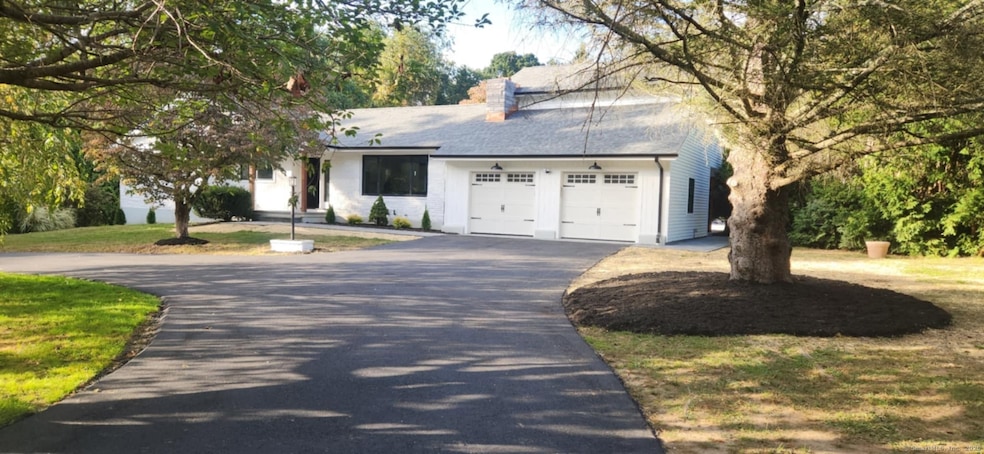
168 Cross Hill Rd Monroe, CT 06468
Monroe Neighborhood
5
Beds
3
Baths
4,150
Sq Ft
1
Acres
Highlights
- Pool House
- Open Floorplan
- Deck
- Monroe Elementary School Rated A
- Fruit Trees
- Ranch Style House
About This Home
As of March 2025Recently renovated 5 bedroom 3 bath house, nice outdoor space with pool and court. 2 car garage, new HVAC system. Closing avaiblabe as soon as January 1. The pictures of the house don't do the house justice to the reality of how it looks.
Home Details
Home Type
- Single Family
Est. Annual Taxes
- $10,784
Year Built
- Built in 1965
Lot Details
- 1 Acre Lot
- Fruit Trees
- Property is zoned RF1
Home Design
- Ranch Style House
- Concrete Foundation
- Frame Construction
- Asphalt Shingled Roof
- Wood Siding
Interior Spaces
- Open Floorplan
- 2 Fireplaces
- Sitting Room
- Home Gym
Kitchen
- Electric Range
- Range Hood
- Microwave
- Dishwasher
Bedrooms and Bathrooms
- 5 Bedrooms
- 3 Full Bathrooms
Laundry
- Laundry in Mud Room
- Laundry Room
- Laundry on lower level
- Dryer
- Washer
Attic
- Pull Down Stairs to Attic
- Unfinished Attic
Finished Basement
- Heated Basement
- Walk-Out Basement
- Basement Fills Entire Space Under The House
Parking
- 2 Car Garage
- Parking Deck
- Automatic Garage Door Opener
- Private Driveway
Pool
- Pool House
- In Ground Pool
- Fence Around Pool
- Pool Tile
Outdoor Features
- Deck
- Patio
- Exterior Lighting
Location
- Property is near shops
Schools
- Monroe Elementary School
- Jockey Hollow Middle School
- Masuk High School
Utilities
- Central Air
- Air Source Heat Pump
- Heating System Uses Oil
- Private Company Owned Well
- Fuel Tank Located in Basement
Listing and Financial Details
- Assessor Parcel Number 174162
Map
Create a Home Valuation Report for This Property
The Home Valuation Report is an in-depth analysis detailing your home's value as well as a comparison with similar homes in the area
Home Values in the Area
Average Home Value in this Area
Property History
| Date | Event | Price | Change | Sq Ft Price |
|---|---|---|---|---|
| 03/20/2025 03/20/25 | Sold | $926,000 | -1.5% | $223 / Sq Ft |
| 11/12/2024 11/12/24 | Price Changed | $939,999 | -3.6% | $227 / Sq Ft |
| 09/20/2024 09/20/24 | For Sale | $975,000 | +137.8% | $235 / Sq Ft |
| 03/27/2024 03/27/24 | Sold | $410,000 | -31.7% | $102 / Sq Ft |
| 03/25/2024 03/25/24 | Pending | -- | -- | -- |
| 03/15/2024 03/15/24 | For Sale | $600,000 | -- | $149 / Sq Ft |
Source: SmartMLS
Tax History
| Year | Tax Paid | Tax Assessment Tax Assessment Total Assessment is a certain percentage of the fair market value that is determined by local assessors to be the total taxable value of land and additions on the property. | Land | Improvement |
|---|---|---|---|---|
| 2024 | $10,784 | $281,800 | $81,900 | $199,900 |
| 2023 | $10,582 | $281,800 | $81,900 | $199,900 |
| 2022 | $10,387 | $281,800 | $81,900 | $199,900 |
| 2021 | $10,246 | $281,800 | $81,900 | $199,900 |
| 2020 | $9,998 | $281,800 | $81,900 | $199,900 |
| 2019 | $9,425 | $264,900 | $86,500 | $178,400 |
| 2018 | $9,335 | $264,900 | $86,500 | $178,400 |
| 2017 | $9,473 | $264,900 | $86,500 | $178,400 |
| 2016 | $9,272 | $264,900 | $86,500 | $178,400 |
| 2015 | $9,099 | $264,900 | $86,500 | $178,400 |
| 2014 | $8,796 | $283,640 | $109,760 | $173,880 |
Source: Public Records
Mortgage History
| Date | Status | Loan Amount | Loan Type |
|---|---|---|---|
| Open | $740,800 | Purchase Money Mortgage | |
| Closed | $740,800 | Purchase Money Mortgage | |
| Previous Owner | $137,400 | No Value Available | |
| Previous Owner | $253,100 | No Value Available | |
| Previous Owner | $237,000 | No Value Available |
Source: Public Records
Deed History
| Date | Type | Sale Price | Title Company |
|---|---|---|---|
| Warranty Deed | $926,000 | None Available | |
| Warranty Deed | $926,000 | None Available | |
| Warranty Deed | $412,400 | None Available | |
| Warranty Deed | $412,400 | None Available | |
| Warranty Deed | $412,400 | None Available |
Source: Public Records
Similar Homes in Monroe, CT
Source: SmartMLS
MLS Number: 24047633
APN: MONR-000039-000073
Nearby Homes
- 13 Senior Dr
- 33 Senior Dr Unit 33
- 7 Highridge Dr
- 23 Hunter Ridge Rd
- 104 Maplewood Dr
- 4 Sweetbrier Ln
- 18 Greenwood Ln
- 227 Purdy Hill Rd
- 47 Fan Hill Rd
- 269 Teller Rd
- 369 Wheeler Rd
- 219 Teller Rd
- 6 Brookview Dr
- 8 Aspetuck Ln
- 25 Deerfield Ln
- 638 Elm St
- 43 Moose Hill Rd
- LOT #4 Spring Hill Rd
- LOT #3 Spring Hill Rd
- 17 Philip Dr
