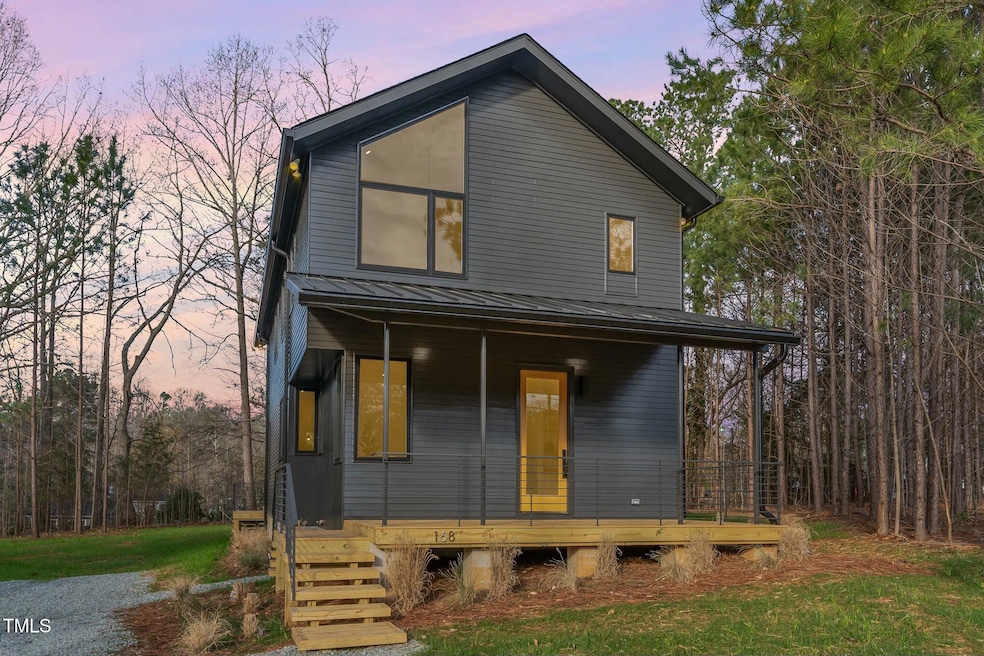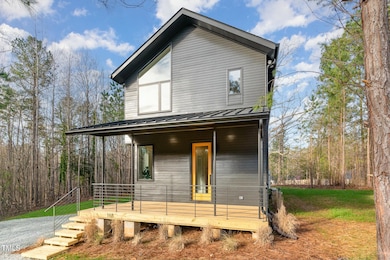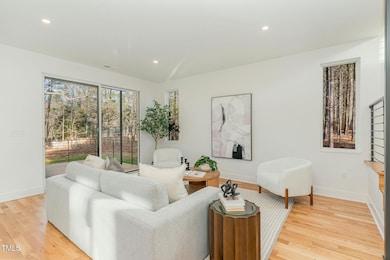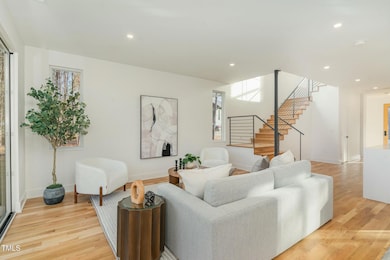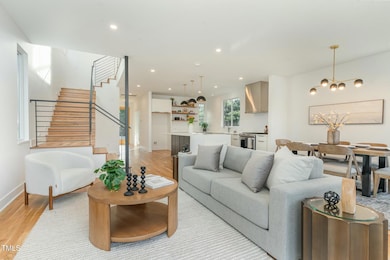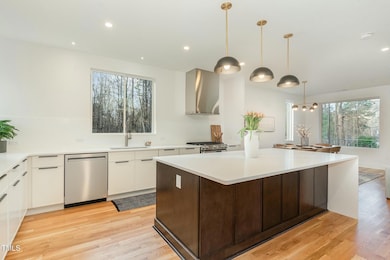
168 Daphine Dr Hillsborough, NC 27278
Estimated payment $3,714/month
Highlights
- New Construction
- Deck
- Vaulted Ceiling
- Open Floorplan
- Secluded Lot
- Transitional Architecture
About This Home
Discover 168 Daphine Dr., a move-in-ready new construction home just 1.5 miles from Downtown Hillsborough's vibrant dining and entertainment scene. Nestled in a quiet cul-de-sac on a level acre lot, this home blends softly modern architecture with thoughtful design.The grand kitchen, open to casual dining and a spacious gathering area, is a chef's dream with stainless steel appliances, a custom hood, quartz countertops, and a gas range. The flexible floor plan includes a main-level bedroom (staged as an office) to accommodate your needs. Upstairs, you'll find an open loft space ideal for play or relaxation, along with a stunning primary suite featuring vaulted ceilings, skylights, and a spacious custom closet.With 4 bedrooms, 3 full baths, and expansive front and rear decks, this home offers seamless indoor-outdoor living in a highly desirable, walkable location. Don't miss this rare opportunity!
Open House Schedule
-
Sunday, April 27, 202512:00 to 2:00 pm4/27/2025 12:00:00 PM +00:004/27/2025 2:00:00 PM +00:00Add to Calendar
Home Details
Home Type
- Single Family
Est. Annual Taxes
- $437
Year Built
- Built in 2025 | New Construction
Lot Details
- 0.58 Acre Lot
- Property fronts a private road
- Cul-De-Sac
- Landscaped
- Secluded Lot
- Level Lot
- Back and Front Yard
HOA Fees
- $50 Monthly HOA Fees
Home Design
- Home is estimated to be completed on 3/1/25
- Transitional Architecture
- Modernist Architecture
- Block Foundation
- Frame Construction
- Metal Roof
Interior Spaces
- 2,109 Sq Ft Home
- 2-Story Property
- Open Floorplan
- Built-In Features
- Woodwork
- Smooth Ceilings
- Vaulted Ceiling
- Ceiling Fan
- Skylights
- Chandelier
- Low Emissivity Windows
- Insulated Windows
- Bay Window
- Entrance Foyer
- Living Room
- Dining Room
- Basement
- Crawl Space
- Pull Down Stairs to Attic
- Smart Thermostat
Kitchen
- Oven
- Gas Range
- Range Hood
- Dishwasher
- Stainless Steel Appliances
- Kitchen Island
- Quartz Countertops
Flooring
- Wood
- Carpet
- Tile
Bedrooms and Bathrooms
- 4 Bedrooms
- Main Floor Bedroom
- Walk-In Closet
- 3 Full Bathrooms
- Bathtub with Shower
- Walk-in Shower
Laundry
- Laundry Room
- Laundry on upper level
Parking
- 4 Parking Spaces
- Gravel Driveway
- 4 Open Parking Spaces
Accessible Home Design
- Smart Technology
Outdoor Features
- Deck
- Front Porch
Schools
- Central Elementary School
- Orange Middle School
- Orange High School
Utilities
- Central Air
- Heating Available
- High Speed Internet
Community Details
- Association fees include road maintenance, storm water maintenance
- Daphine Drive Homeowners Association, Phone Number (919) 265-7595
- To Be Added Subdivision
Listing and Financial Details
- Assessor Parcel Number 9864586523
Map
Home Values in the Area
Average Home Value in this Area
Tax History
| Year | Tax Paid | Tax Assessment Tax Assessment Total Assessment is a certain percentage of the fair market value that is determined by local assessors to be the total taxable value of land and additions on the property. | Land | Improvement |
|---|---|---|---|---|
| 2024 | $437 | $29,700 | $29,700 | $0 |
| 2023 | $422 | $29,700 | $29,700 | $0 |
| 2022 | $421 | $29,700 | $29,700 | $0 |
| 2021 | $417 | $29,700 | $29,700 | $0 |
| 2020 | $597 | $35,100 | $35,100 | $0 |
| 2018 | $591 | $35,100 | $35,100 | $0 |
| 2017 | $647 | $35,100 | $35,100 | $0 |
| 2016 | $647 | $36,695 | $36,695 | $0 |
| 2015 | $572 | $36,695 | $36,695 | $0 |
| 2014 | $572 | $36,695 | $36,695 | $0 |
Property History
| Date | Event | Price | Change | Sq Ft Price |
|---|---|---|---|---|
| 03/27/2025 03/27/25 | For Sale | $650,000 | +340.7% | $308 / Sq Ft |
| 05/13/2024 05/13/24 | Sold | $147,500 | 0.0% | -- |
| 02/12/2024 02/12/24 | Pending | -- | -- | -- |
| 02/12/2024 02/12/24 | For Sale | $147,500 | 0.0% | -- |
| 12/14/2023 12/14/23 | Off Market | $147,500 | -- | -- |
| 07/17/2023 07/17/23 | For Sale | $147,500 | -- | -- |
Deed History
| Date | Type | Sale Price | Title Company |
|---|---|---|---|
| Warranty Deed | $422,500 | None Listed On Document | |
| Warranty Deed | $355,000 | None Available | |
| Warranty Deed | $195,000 | None Available |
Mortgage History
| Date | Status | Loan Amount | Loan Type |
|---|---|---|---|
| Previous Owner | $210,000 | Construction |
Similar Homes in Hillsborough, NC
Source: Doorify MLS
MLS Number: 10085167
APN: 9864586523
- 168 Daphine Dr
- 505 Forrest St
- 105 Sherwood Ln
- 603 Lakeshore Dr
- 513 N Nash St
- 423 Orange Heights Loop Rd
- 315 Lakeshore Dr
- 774 Cornelius St
- 510 Short St W
- 311 N Nash St
- 322 W Hill Ave N
- 617 Orange Heights Loop Rd
- 524 N Occoneechee St
- 203 Brownville St
- 116 Sunset Cir
- 320 W Orange St
- 530 W King St
- 209 N Occoneechee St
- 312 W Union St
- 109 Jones Ave
