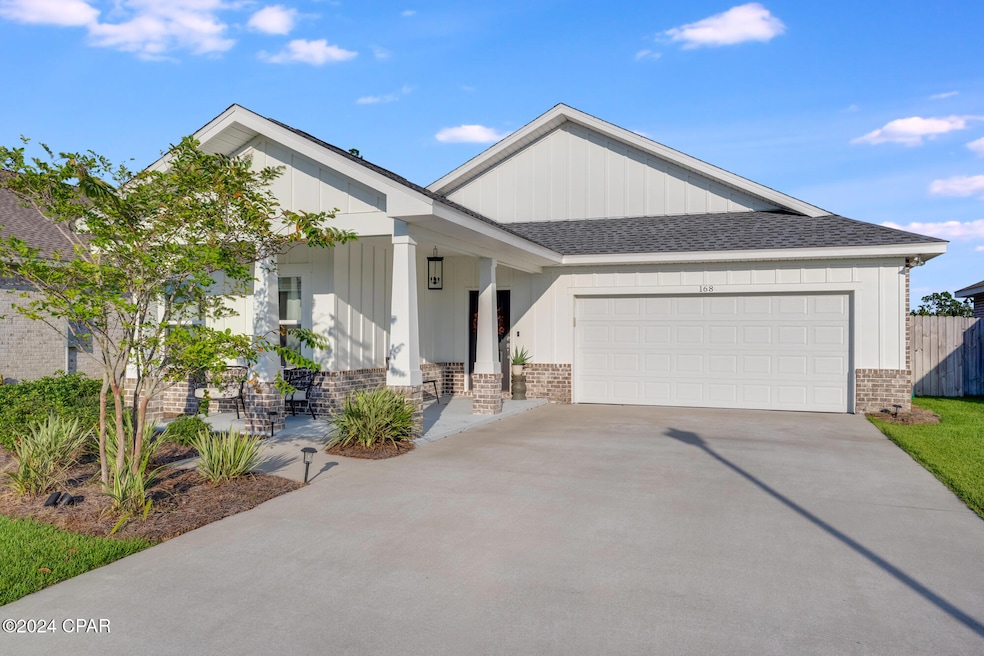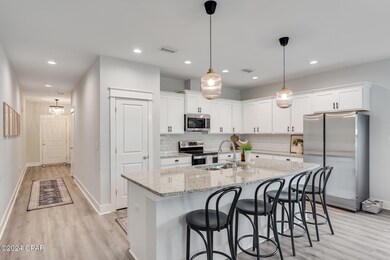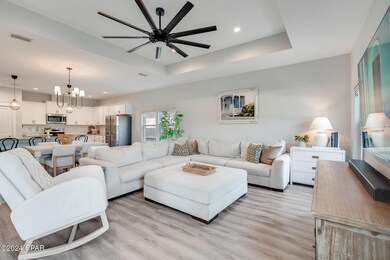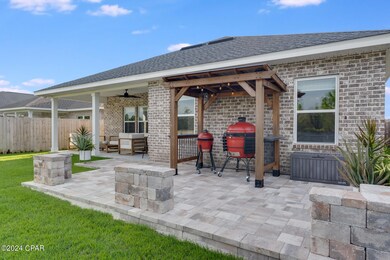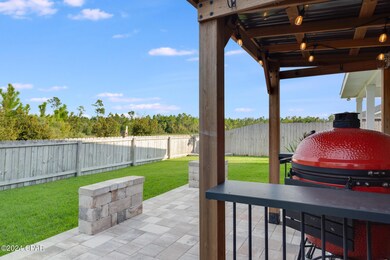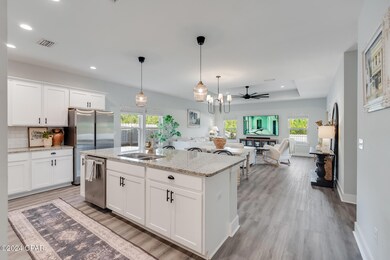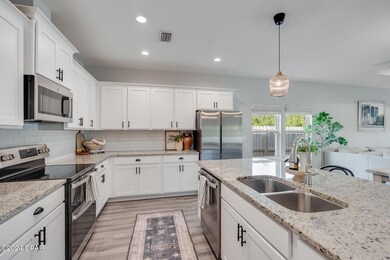
168 Drews Ln Panama City, FL 32405
Highlights
- Contemporary Architecture
- Great Room
- 2 Car Attached Garage
- A. Crawford Mosley High School Rated A-
- Covered patio or porch
- Breakfast Bar
About This Home
As of December 2024CURRENTLY UNDER CONTRACT, SELLER WILL CONSIDER BACKUP OFFERS You don't want to miss this gorgeous 3 bedroom 2 bathroom home nestled in the neighborhood of Camryn's Crossing. Built in 2022 with nice upgrades! The home has a large great room area that is perfect for entertaining. The home has new lighting throughout and hardware on all the cabinets. There is lvp throughout to include bedrooms. Split floor plan with master bedroom enjoying views of the backyard. The master bedroom is spacious and has two nice size closets. The master bathroom boasts a double vanity sink, shower and soaking tub. The guest rooms share a hall bathroom. The kitchen has granite counter tops and plenty of cabinet space! There are stainless steel appliances including a double oven. The laundry area has nice shelving that makes organization easy and efficient. The fenced in backyard was carefully planned to provide privacy without sacrificing the views. There is an additional area with high end pavers that were added including a pergola that's perfect for grilling. Enjoy sidewalks throughout the community and a neighborhood playground that is a short walk from the home. Sodded yard with Rain Bird sprinkler system. Camryn's Crossing is close to Bay Haven, Mosley High School and all Lynn Haven amenities!
Last Buyer's Agent
Lacey Ligas
Keller Williams Success Realty License #SL3510131

Home Details
Home Type
- Single Family
Est. Annual Taxes
- $3,759
Year Built
- Built in 2022
Lot Details
- 6,534 Sq Ft Lot
- Lot Dimensions are 53x127
- Fenced
- Landscaped
- Sprinkler System
HOA Fees
- $48 Monthly HOA Fees
Parking
- 2 Car Attached Garage
- Garage Door Opener
- Driveway
Home Design
- Contemporary Architecture
- Brick Exterior Construction
- Shingle Roof
Interior Spaces
- 1,876 Sq Ft Home
- Ceiling Fan
- Recessed Lighting
- Great Room
- Dining Room
- Fire and Smoke Detector
Kitchen
- Breakfast Bar
- Electric Range
- Microwave
- Dishwasher
- Kitchen Island
- Disposal
Bedrooms and Bathrooms
- 3 Bedrooms
- 2 Full Bathrooms
Outdoor Features
- Covered patio or porch
Schools
- Hiland Park Elementary School
- Mowat Middle School
- Mosley High School
Utilities
- Central Heating and Cooling System
- Electric Water Heater
- Cable TV Available
Community Details
Overview
- Association fees include ground maintenance, playground
- Camryn's Crossing Subdivision
Recreation
- Community Playground
Map
Home Values in the Area
Average Home Value in this Area
Property History
| Date | Event | Price | Change | Sq Ft Price |
|---|---|---|---|---|
| 12/09/2024 12/09/24 | Sold | $379,000 | 0.0% | $202 / Sq Ft |
| 10/10/2024 10/10/24 | For Sale | $379,000 | -- | $202 / Sq Ft |
Tax History
| Year | Tax Paid | Tax Assessment Tax Assessment Total Assessment is a certain percentage of the fair market value that is determined by local assessors to be the total taxable value of land and additions on the property. | Land | Improvement |
|---|---|---|---|---|
| 2024 | $3,759 | $283,446 | $60,600 | $222,846 |
| 2023 | $3,759 | $279,023 | $56,177 | $222,846 |
| 2022 | $799 | $51,226 | $51,226 | $0 |
| 2021 | $779 | $48,650 | $48,650 | $0 |
| 2020 | $687 | $46,000 | $46,000 | $0 |
| 2019 | $123 | $8,445 | $8,445 | $0 |
Mortgage History
| Date | Status | Loan Amount | Loan Type |
|---|---|---|---|
| Open | $387,148 | VA | |
| Closed | $387,148 | VA | |
| Previous Owner | $299,000 | New Conventional |
Deed History
| Date | Type | Sale Price | Title Company |
|---|---|---|---|
| Warranty Deed | $379,000 | None Listed On Document | |
| Warranty Deed | $379,000 | None Listed On Document | |
| Special Warranty Deed | $399,000 | None Listed On Document |
Similar Homes in Panama City, FL
Source: Central Panhandle Association of REALTORS®
MLS Number: 763700
APN: 11528-575-320
- 163 Drew's Ln
- 2405 Camryns Crossing
- 2711 Camryn's Ct
- 000 Ormond Ave
- 2703 Talon Ct
- 2905 Broad Wing Ave
- 2816 Hawks Landing Blvd
- 2806 Broad Wing Ave
- 2530 E 37th Plaza
- 2610 E 37th St
- 1804 Jakes Dr
- 1802 Jakes Dr
- 1792 Jakes Dr
- 1790 Jakes Dr
- 1782 Jakes Dr
- 1731 Jakes Dr
- 1726 Jakes Dr
- 1784 Jakes Dr
- 1757 Jakes Dr
- 1714 Jakes Dr
