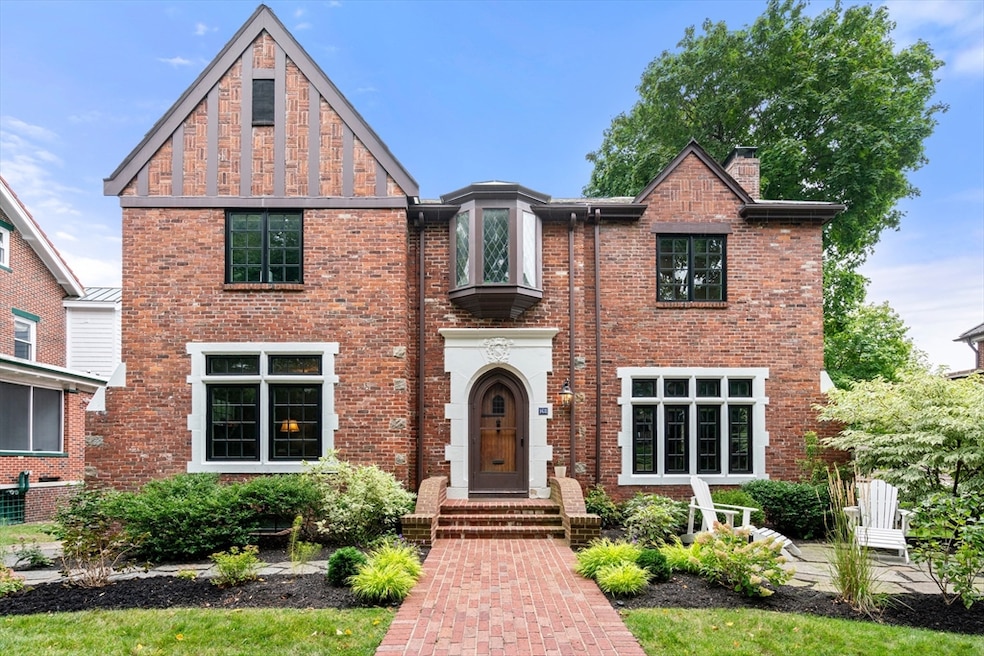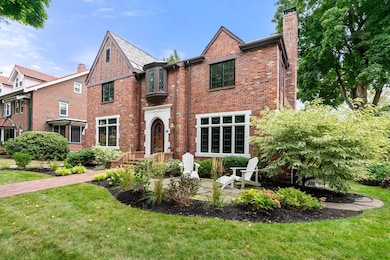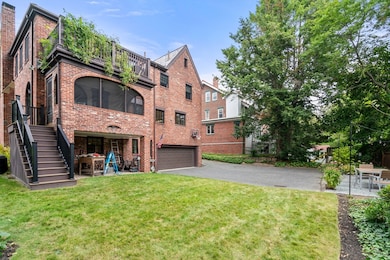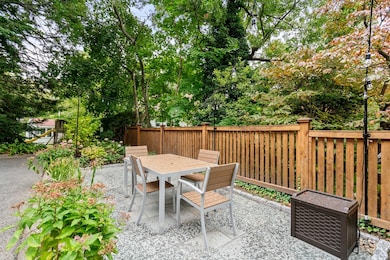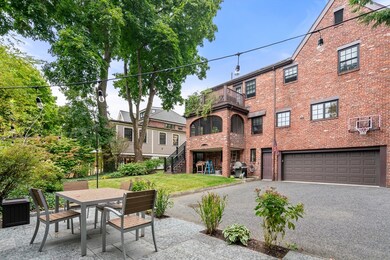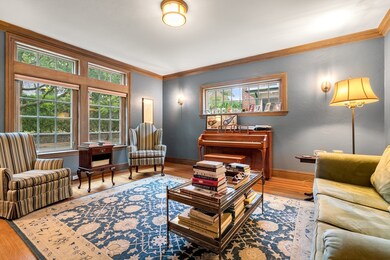168 Gardner Rd Brookline, MA 02445
Washington Square NeighborhoodHighlights
- Golf Course Community
- Medical Services
- Landscaped Professionally
- John D. Runkle School Rated A
- 9,999,999 Sq Ft lot
- Deck
About This Home
FURNISHED RENTAL - Magnificent Brick Tudor Single Family residence near High School, Runkle School (K-6), shops, restaurants + Green Line (C/D trains) to Longwood Medical, Boston College + downtown Boston. Five bedrooms + office, 3.5 bathrooms + 2800+ SF. Chef's kitchen with large center island, custom cabinetry, granite countertops + stainless steel appliances. Primary bedroom with renovated en suite bath + large soaking tub. Laundry room on 2nd floor. Lower level: 1 bedroom with full bath good for au-pair suite or guest room + bonus room good for office/play room/TV room. Central air conditioning + gas heating. Two-car garage with direct entry + driveway. Manicured landscaped yard with front + back patios complimented by outdoor furniture, Weber gas grill + herb garden. Flexible start date August 1-15. NO smoking + NO pets. Tenant responsible for all utilities, landscaping/yard care + snow removal.
Home Details
Home Type
- Single Family
Est. Annual Taxes
- $26,584
Year Built
- Built in 1938
Lot Details
- 229.57 Acre Lot
- Landscaped Professionally
- Sprinkler System
Parking
- 2 Car Garage
Interior Spaces
- 2 Fireplaces
Kitchen
- Range
- Microwave
- Dishwasher
- Disposal
Bedrooms and Bathrooms
- 5 Bedrooms
Laundry
- Laundry in unit
- Dryer
- Washer
Outdoor Features
- Deck
Location
- Property is near public transit
- Property is near schools
Utilities
- Cooling Available
- Heating System Uses Natural Gas
Listing and Financial Details
- Security Deposit $10,000
- Property Available on 8/1/25
- Rent includes trash collection, laundry facilities, parking
- 12 Month Lease Term
- Assessor Parcel Number 36474
Community Details
Overview
- No Home Owners Association
Amenities
- Medical Services
- Shops
- Laundry Facilities
Recreation
- Golf Course Community
- Tennis Courts
- Community Pool
- Park
- Jogging Path
Pet Policy
- No Pets Allowed
Map
Source: MLS Property Information Network (MLS PIN)
MLS Number: 73340620
APN: BROO-000204-000010-000001
- 28 Colbourne Crescent Unit 28
- 21 Colbourne Crescent Unit 1
- 105 Sumner Rd
- 71 Greenough St Unit 1
- 71 Greenough St Unit 2
- 35-37 Winthrop Rd
- 60-62 Greenough St
- 227 Tappan St Unit 227
- 33 Winthrop Rd Unit 1
- 146 Winthrop Rd Unit B
- 57 University Rd Unit 1
- 57 University Rd Unit Penthouse
- 57 University Rd Unit 2
- 178 Rawson Rd
- 37 Stanton Rd
- 15 Fairbanks St Unit 1
- 483 Washington St Unit 1
- 86 Griggs Rd Unit 12A
- 40 Claflin Rd Unit 1
- 20 Buckminster Rd Unit 3
