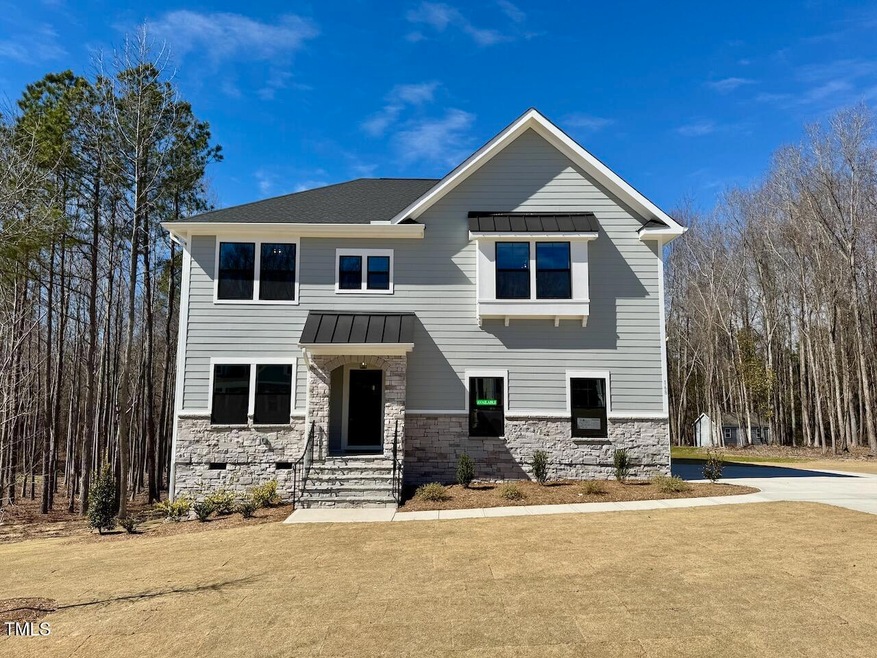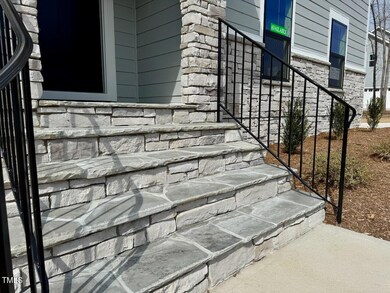
168 Grand Griffon Way Lillington, NC 27546
Estimated payment $2,640/month
Highlights
- Under Construction
- Transitional Architecture
- Quartz Countertops
- Deck
- Wood Flooring
- L-Shaped Dining Room
About This Home
APPLIANCE PACKAGE AND WINDOW BLINDS INCLUDED FOR A LIMITED TIME! - The Porter II E floor plan by Great Southern Homes is a stunning blend of style and functionality, designed to meet all your lifestyle needs. This beautiful home features a private office space with a custom-made chevron accent wall, a spacious kitchen upgraded with a large island finished with quartz countertops, a cozy breakfast nook, and a formal dining room for gatherings. As you enter, step foot onto upgraded Level 3 engineered hardwood floors that flow throughout the main living areas and the second-floor hallway. The great room, complete with a gas log fireplace and a striking custom-painted shiplap accent wall, offers a warm and inviting space for get-togethers. Extend your entertaining to the covered rear deck, perfect for enjoying the outdoors year-round. The expansive second-floor owner's suite is a true retreat, featuring two walk-in closets and a luxurious ensuite bathroom. The owner's bathroom includes a private water closet, a walk-in tile shower with a classic brick-laid design, 12x12 ceramic tile floors, and a separate soaking tub, ideal for relaxation. Experience the perfect combination of comfort and sophistication in the Porter II E. Visit Griffon Pointe today to see this exceptional home for yourself!
Home Details
Home Type
- Single Family
Est. Annual Taxes
- $219
Year Built
- Built in 2025 | Under Construction
Lot Details
- 0.78 Acre Lot
- East Facing Home
- Landscaped
- Rectangular Lot
- Level Lot
- Back and Front Yard
- Property is zoned RA-30
HOA Fees
- $85 Monthly HOA Fees
Parking
- 2 Car Attached Garage
- Side Facing Garage
- Garage Door Opener
- Private Driveway
Home Design
- Home is estimated to be completed on 2/28/25
- Transitional Architecture
- Brick or Stone Mason
- Raised Foundation
- Architectural Shingle Roof
- Stone
Interior Spaces
- 2,342 Sq Ft Home
- 2-Story Property
- Wired For Data
- Built-In Features
- Tray Ceiling
- Smooth Ceilings
- Ceiling Fan
- Recessed Lighting
- Gas Log Fireplace
- Propane Fireplace
- Double Pane Windows
- Low Emissivity Windows
- Insulated Windows
- Shutters
- Entrance Foyer
- Family Room with Fireplace
- L-Shaped Dining Room
- Breakfast Room
- Home Office
- Basement
- Crawl Space
- Pull Down Stairs to Attic
Kitchen
- Eat-In Kitchen
- Electric Range
- Microwave
- Dishwasher
- Kitchen Island
- Quartz Countertops
Flooring
- Wood
- Ceramic Tile
Bedrooms and Bathrooms
- 4 Bedrooms
- Dual Closets
- Walk-In Closet
- Double Vanity
- Private Water Closet
- Separate Shower in Primary Bathroom
- Soaking Tub
- Bathtub with Shower
- Walk-in Shower
Laundry
- Laundry Room
- Laundry on upper level
- Washer and Electric Dryer Hookup
Outdoor Features
- Deck
- Covered patio or porch
- Rain Gutters
Schools
- Shawtown Lillington Elementary School
- Harnett Central Middle School
- Harnett Central High School
Utilities
- Central Air
- Heat Pump System
- Vented Exhaust Fan
- Underground Utilities
- Electric Water Heater
- Septic Tank
- Septic System
- Phone Available
- Cable TV Available
Community Details
- Association fees include insurance, ground maintenance
- Omega Association Mgmt. Association, Phone Number (919) 461-0102
- Built by Great Southern Homes
- Griffon Pointe Subdivision, Porter Ii E Floorplan
Listing and Financial Details
- Assessor Parcel Number 130640 0106 19
Map
Home Values in the Area
Average Home Value in this Area
Property History
| Date | Event | Price | Change | Sq Ft Price |
|---|---|---|---|---|
| 03/06/2025 03/06/25 | Pending | -- | -- | -- |
| 01/01/2025 01/01/25 | Price Changed | $454,500 | +1.0% | $194 / Sq Ft |
| 12/12/2024 12/12/24 | Price Changed | $450,000 | -3.6% | $192 / Sq Ft |
| 07/31/2024 07/31/24 | For Sale | $466,900 | -- | $199 / Sq Ft |
Similar Homes in Lillington, NC
Source: Doorify MLS
MLS Number: 10044364
- 196 Grand Griffon Way
- 199 Grand Griffon Way
- 235 Grand Griffon Way
- 262 Grand Griffon Way
- 19 Covey Wise Way
- 19 Covey Rise Way
- 45 Covey Rise Way
- 55 Oak Leaf Dr
- 0 Old Us 421 Unit 687880
- 3259 Us 421 N
- 84 Peach Orchard (Lot 4) Ln
- 96 Ln
- 22 Peach Orchard (Lot 1) Ln
- 62 Peach Orchard (Lot 3) Ln
- 42 Peach Orchard (Lot 2) Ln
- 402 Womble Dr
- 124 Little Creek Dr
- 193 Little Creek Dr
- 163 Little Creek Dr






