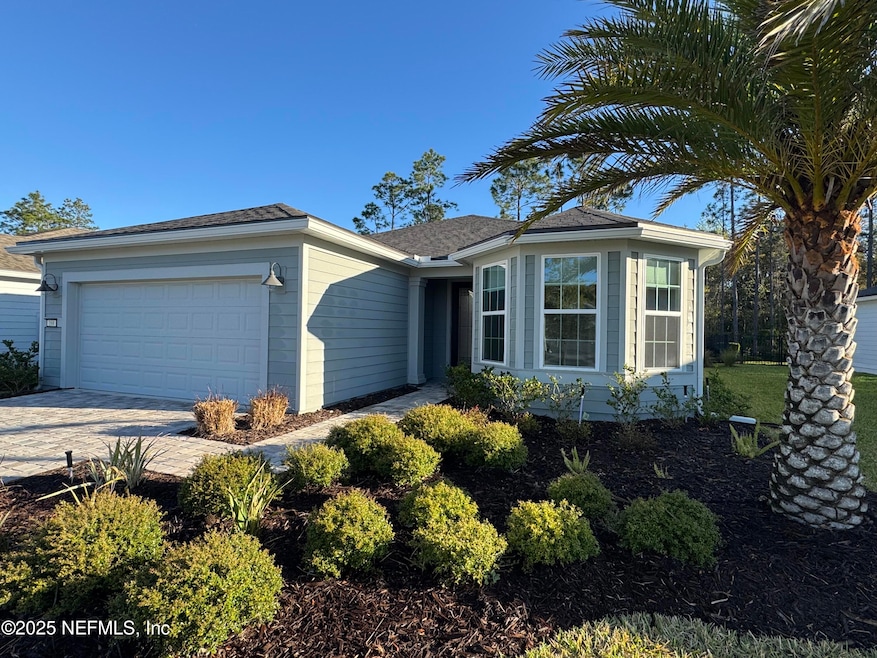
168 Gray Owl Point Nocatee, FL 32081
Estimated payment $4,017/month
Highlights
- Fitness Center
- Gated Community
- Open Floorplan
- Senior Community
- Views of Trees
- Clubhouse
About This Home
Upon entering, your gaze is drawn to the lush, tree-lined preserve views, offering a serene backdrop. The home features a gourmet kitchen with upgraded KitchenAid appliances and stylish pendant lighting. Imagine crafting cocktails with distinctive ice cubes from your LG refrigerator, as guests gather around the stunning Quartz countertops of the spacious island.
Upgraded luxury vinyl plank flooring adds elegance and durability. The open-plan gathering room, enhanced by large pocket sliding glass doors, transitions seamlessly to a covered lanai, perfect for entertaining. The fenced backyard with a dog door provides privacy and convenience for pet lovers.
This spacious retreat includes three elegant bedrooms and three full baths, along with a versatile flex room off the foyer for a gym or office. The primary suite features a tray ceiling and a spa-like bathroom oasis with a double vanity, frameless glass shower, and generous walk-in closet.
Listing Agent
TIFFANY CURTNER
EXP REALTY LLC License #3620680
Home Details
Home Type
- Single Family
Est. Annual Taxes
- $2,305
Year Built
- Built in 2021
Lot Details
- 7,841 Sq Ft Lot
- Back Yard Fenced
HOA Fees
- $281 Monthly HOA Fees
Parking
- 2 Car Attached Garage
Home Design
- Traditional Architecture
- Shingle Roof
- Siding
Interior Spaces
- 2,168 Sq Ft Home
- 1-Story Property
- Open Floorplan
- Ceiling Fan
- Vinyl Flooring
- Views of Trees
Kitchen
- Breakfast Bar
- Gas Cooktop
- Ice Maker
- Kitchen Island
- Disposal
Bedrooms and Bathrooms
- 3 Bedrooms
- Walk-In Closet
- 3 Full Bathrooms
- Shower Only
Laundry
- Dryer
- Front Loading Washer
Schools
- Pine Island Academy Elementary And Middle School
- Allen D. Nease High School
Utilities
- Central Heating and Cooling System
Listing and Financial Details
- Assessor Parcel Number 0704830480
Community Details
Overview
- Senior Community
- Del Webb Nocatee Subdivision
Recreation
- Tennis Courts
- Pickleball Courts
- Fitness Center
- Community Spa
- Jogging Path
Additional Features
- Clubhouse
- Gated Community
Map
Home Values in the Area
Average Home Value in this Area
Tax History
| Year | Tax Paid | Tax Assessment Tax Assessment Total Assessment is a certain percentage of the fair market value that is determined by local assessors to be the total taxable value of land and additions on the property. | Land | Improvement |
|---|---|---|---|---|
| 2024 | $8,006 | $495,374 | -- | -- |
| 2023 | $8,006 | $480,946 | $0 | $0 |
| 2022 | $7,856 | $466,938 | $100,800 | $366,138 |
| 2021 | $3,260 | $90,000 | $0 | $0 |
| 2020 | $1,471 | $65,000 | $0 | $0 |
| 2019 | $668 | $4,500 | $0 | $0 |
Property History
| Date | Event | Price | Change | Sq Ft Price |
|---|---|---|---|---|
| 03/24/2025 03/24/25 | For Sale | $635,000 | -- | $293 / Sq Ft |
Deed History
| Date | Type | Sale Price | Title Company |
|---|---|---|---|
| Special Warranty Deed | $485,600 | Pgp Title |
Mortgage History
| Date | Status | Loan Amount | Loan Type |
|---|---|---|---|
| Open | $288,412 | New Conventional |
Similar Homes in the area
Source: realMLS (Northeast Florida Multiple Listing Service)
MLS Number: 2077406
APN: 070483-0480
- 203 Country Brook Ave
- 274 Gray Owl Point
- 195 Glen Valley Dr
- 58 Country Brook Ave
- 594 Wild Cypress Cir
- 83 Woodgate Dr
- 220 Curved Bay Trail
- 282 Curved Bay Trail
- 270 Yellow Iris Ct
- 124 Creek Pebble Dr
- 56 Glenhurst Ave
- 137 Cameo Dr
- 707 Wild Cypress Cir
- 81 Glenhurst Ave
- 89 Glenhurst Ave
- 101 Glenhurst Ave
- 82 Glenhurst Ave
- 264 Wood Pond Loop
- 282 Forest Spring Dr
- 213 Wood Pond Loop
