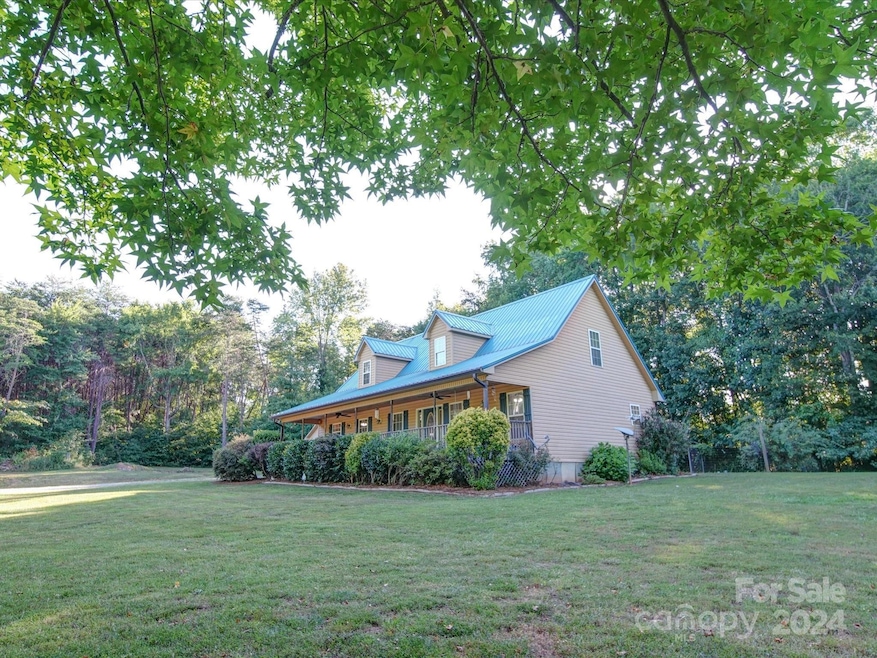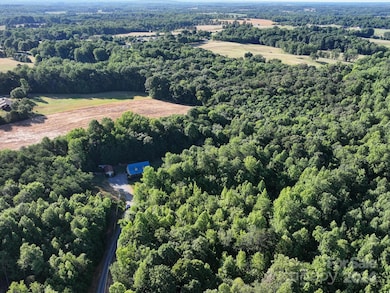
168 Marlowe Woods Ln Statesville, NC 28625
Estimated payment $3,367/month
Highlights
- Open Floorplan
- Deck
- Wooded Lot
- Cool Spring Elementary School Rated A-
- Private Lot
- Covered patio or porch
About This Home
Welcome to 168 Marlowe Woods Lane in Statesville, NC, a stunning traditional home set on 10+ acres of serene and private land. Built in 2009, this freshly painted 3-bedroom, 2.5-bathroom property offers 2211 sq ft of well-designed living space. The home features a durable and stylish metal roof, and comfort is ensured with two HVAC units, one for the main level and one for upstairs. Enjoy the tranquility of a pond on the property, extensive trails through the woods, and the added convenience of a chicken coop and a spacious storage barn/shed. This unique property is perfect for those seeking privacy, outdoor adventure, and a touch of rural charm. Don't miss the opportunity to make this beautiful retreat your own!
Listing Agent
EXP Realty LLC Mooresville Brokerage Email: szell@homesbylkn.com License #315075

Co-Listing Agent
EXP Realty LLC Mooresville Brokerage Email: szell@homesbylkn.com License #280390
Home Details
Home Type
- Single Family
Est. Annual Taxes
- $1,897
Year Built
- Built in 2009
Lot Details
- Private Lot
- Wooded Lot
- Property is zoned RA
Home Design
- Vinyl Siding
Interior Spaces
- 1.5-Story Property
- Open Floorplan
- Vinyl Flooring
- Crawl Space
Kitchen
- Breakfast Bar
- Electric Range
- Microwave
- Dishwasher
Bedrooms and Bathrooms
- Walk-In Closet
Laundry
- Laundry Room
- Washer and Electric Dryer Hookup
Parking
- Detached Carport Space
- Driveway
Outdoor Features
- Access to stream, creek or river
- Deck
- Covered patio or porch
- Shed
Schools
- Cool Spring Elementary School
- East Middle School
- North Iredell High School
Utilities
- Heat Pump System
- Septic Tank
Listing and Financial Details
- Assessor Parcel Number 4785-11-5252.000
Map
Home Values in the Area
Average Home Value in this Area
Tax History
| Year | Tax Paid | Tax Assessment Tax Assessment Total Assessment is a certain percentage of the fair market value that is determined by local assessors to be the total taxable value of land and additions on the property. | Land | Improvement |
|---|---|---|---|---|
| 2024 | $1,897 | $311,310 | $94,100 | $217,210 |
| 2023 | $1,897 | $311,310 | $94,100 | $217,210 |
| 2022 | $1,549 | $237,360 | $76,450 | $160,910 |
| 2021 | $1,545 | $237,360 | $76,450 | $160,910 |
| 2020 | $1,545 | $237,360 | $76,450 | $160,910 |
| 2019 | $1,522 | $237,360 | $76,450 | $160,910 |
| 2018 | $1,373 | $221,130 | $76,450 | $144,680 |
Property History
| Date | Event | Price | Change | Sq Ft Price |
|---|---|---|---|---|
| 02/26/2025 02/26/25 | Price Changed | $574,900 | -2.5% | $260 / Sq Ft |
| 02/10/2025 02/10/25 | Price Changed | $589,900 | -1.7% | $267 / Sq Ft |
| 10/19/2024 10/19/24 | Price Changed | $599,900 | -3.2% | $271 / Sq Ft |
| 09/17/2024 09/17/24 | Price Changed | $620,000 | -0.8% | $280 / Sq Ft |
| 08/19/2024 08/19/24 | Price Changed | $625,000 | -0.8% | $283 / Sq Ft |
| 08/09/2024 08/09/24 | Price Changed | $630,000 | -0.8% | $285 / Sq Ft |
| 07/05/2024 07/05/24 | For Sale | $635,000 | -- | $287 / Sq Ft |
Deed History
| Date | Type | Sale Price | Title Company |
|---|---|---|---|
| Interfamily Deed Transfer | -- | None Available |
Mortgage History
| Date | Status | Loan Amount | Loan Type |
|---|---|---|---|
| Closed | $240,000 | Credit Line Revolving |
Similar Homes in Statesville, NC
Source: Canopy MLS (Canopy Realtor® Association)
MLS Number: 4156377
APN: 4785-11-5252.000
- 133 Elmwood Rd
- 119 Mills Garden Rd
- 123 Mills Garden Rd
- 143 Mills Garden Rd
- 147 Mills Garden Rd
- 127 Barry Oak Rd
- 1459 Mocksville Hwy Unit 19
- 1465 Mocksville Hwy Unit 20
- 1469 Mocksville Hwy Unit 21
- 145 Crooked Ln
- 160 Swann Rd Unit 6
- 166 Swann Rd Unit 5
- 184 Swann Rd Unit 1
- 243 Jarab Hill Ln
- 139 Sain Rd
- 00 Fifth Creek Rd
- 494 New Salem Rd
- 00 New Salem Rd
- 282 New Salem Rd
- 104 Salem Springs Ln






