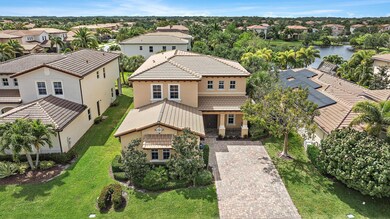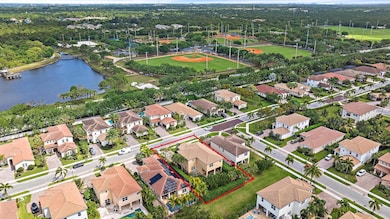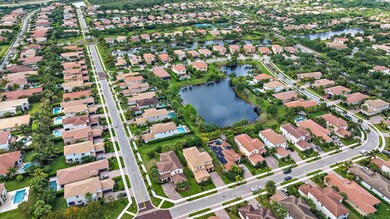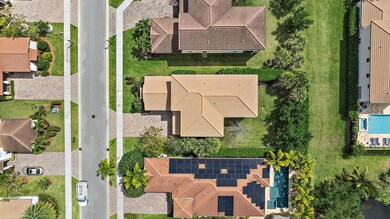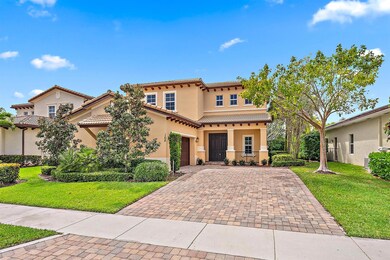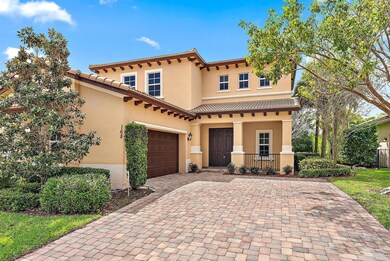
168 Rudder Cay Way Jupiter, FL 33458
Estimated payment $7,752/month
Highlights
- Lake Front
- Gated Community
- Sun or Florida Room
- Limestone Creek Elementary School Rated A-
- Clubhouse
- High Ceiling
About This Home
Quietly Located Away From The Highway, Is this Lake lot, CBS, 2 Story, 5 Bedroom, 3 Bathroom, 2 Car Garage Home Boasting Volume Ceilings With Ample Natural Lighting & Includes Neutral Ceramic Tile Floors in Main Living Areas, Carpets Upstairs In The Hallway & in All Bedrooms, 1 Bedroom & Full Bathroom On First Floor, Wood Wrought Iron Staircase, 42' Raised Wood Kitchen Cabinetry, SS Appliances, Granite Countertops,
Home Details
Home Type
- Single Family
Est. Annual Taxes
- $14,338
Year Built
- Built in 2014
Lot Details
- 8,111 Sq Ft Lot
- Lake Front
- Property is zoned RR(cit
HOA Fees
- $423 Monthly HOA Fees
Parking
- 2 Car Attached Garage
- Driveway
Property Views
- Lake
- Garden
Home Design
- Barrel Roof Shape
Interior Spaces
- 2,972 Sq Ft Home
- 2-Story Property
- High Ceiling
- Entrance Foyer
- Family Room
- Combination Dining and Living Room
- Sun or Florida Room
Kitchen
- Breakfast Area or Nook
- Electric Range
- Microwave
- Dishwasher
Flooring
- Carpet
- Tile
Bedrooms and Bathrooms
- 5 Bedrooms
- Split Bedroom Floorplan
- Walk-In Closet
- 3 Full Bathrooms
- Dual Sinks
- Separate Shower in Primary Bathroom
Laundry
- Dryer
- Washer
Home Security
- Security Gate
- Impact Glass
Outdoor Features
- Patio
Schools
- Limestone Creek Elementary School
- Jupiter Middle School
- Jupiter High School
Utilities
- Central Heating and Cooling System
- Cable TV Available
Listing and Financial Details
- Assessor Parcel Number 30424033050000850
Community Details
Overview
- Association fees include management, common areas, ground maintenance, recreation facilities, reserve fund, security
- Built by Lennar
- Rialto Subdivision, San Marco Floorplan
Amenities
- Clubhouse
Recreation
- Tennis Courts
- Community Pool
- Community Spa
- Park
- Trails
Security
- Resident Manager or Management On Site
- Gated Community
Map
Home Values in the Area
Average Home Value in this Area
Tax History
| Year | Tax Paid | Tax Assessment Tax Assessment Total Assessment is a certain percentage of the fair market value that is determined by local assessors to be the total taxable value of land and additions on the property. | Land | Improvement |
|---|---|---|---|---|
| 2024 | $14,459 | $756,258 | -- | -- |
| 2023 | $14,184 | $687,507 | $0 | $0 |
| 2022 | $12,137 | $625,006 | $0 | $0 |
| 2021 | $10,887 | $589,909 | $177,000 | $412,909 |
| 2020 | $9,928 | $516,534 | $147,000 | $369,534 |
| 2019 | $9,882 | $507,254 | $145,500 | $361,754 |
| 2018 | $9,258 | $488,289 | $146,180 | $342,109 |
| 2017 | $9,556 | $493,971 | $144,733 | $349,238 |
| 2016 | $9,301 | $468,492 | $0 | $0 |
| 2015 | $9,121 | $444,592 | $0 | $0 |
| 2014 | $628 | $21,042 | $0 | $0 |
Property History
| Date | Event | Price | Change | Sq Ft Price |
|---|---|---|---|---|
| 04/04/2025 04/04/25 | For Sale | $1,099,000 | 0.0% | $370 / Sq Ft |
| 04/15/2023 04/15/23 | Rented | $5,000 | -9.1% | -- |
| 02/10/2023 02/10/23 | Price Changed | $5,500 | -1.8% | $2 / Sq Ft |
| 02/01/2023 02/01/23 | For Rent | $5,600 | +60.0% | -- |
| 05/31/2018 05/31/18 | For Rent | $3,500 | -5.4% | -- |
| 05/31/2018 05/31/18 | Rented | $3,700 | +5.7% | -- |
| 07/15/2017 07/15/17 | Rented | $3,500 | 0.0% | -- |
| 06/15/2017 06/15/17 | Under Contract | -- | -- | -- |
| 05/27/2017 05/27/17 | For Rent | $3,500 | 0.0% | -- |
| 10/15/2015 10/15/15 | Rented | $3,500 | 0.0% | -- |
| 09/15/2015 09/15/15 | Under Contract | -- | -- | -- |
| 09/14/2015 09/14/15 | For Rent | $3,500 | 0.0% | -- |
| 05/15/2015 05/15/15 | Rented | $3,500 | 0.0% | -- |
| 04/15/2015 04/15/15 | Under Contract | -- | -- | -- |
| 02/18/2015 02/18/15 | For Rent | $3,500 | -- | -- |
Deed History
| Date | Type | Sale Price | Title Company |
|---|---|---|---|
| Special Warranty Deed | $497,790 | North American Title Company |
Similar Homes in the area
Source: BeachesMLS
MLS Number: R11074411
APN: 30-42-40-33-05-000-0850
- 111 Manor Cir
- 139 Rudder Cay Way
- 119 Manor Cir
- 112 Manor Cir
- 271 Rudder Cay Way
- 177 Andros Harbour Place
- 143 Darby Island Place
- 135 Whale Cay Way
- 212 Behring Way
- 136 Steeple Cir
- 197 Umbrella Place
- 189 Umbrella Place
- 152 Umbrella Place
- 7214 Rockwood Rd
- 18478 Claybrook St
- 18487 Claybrook St
- 18502 Claybrook St
- 20137 SE Bridgewater Dr
- 423 Rudder Cay Way
- 19474 SE Stockbridge Dr Unit 68

