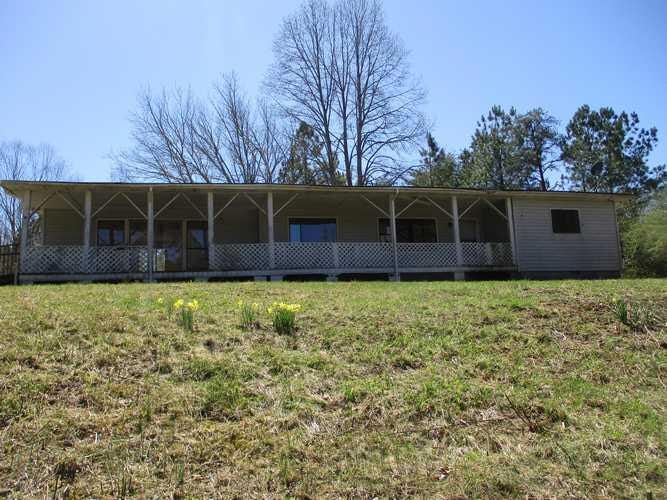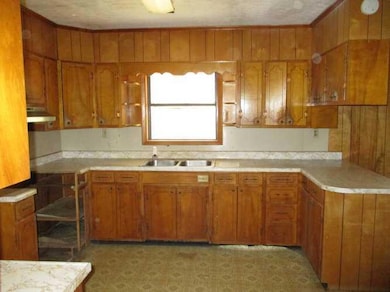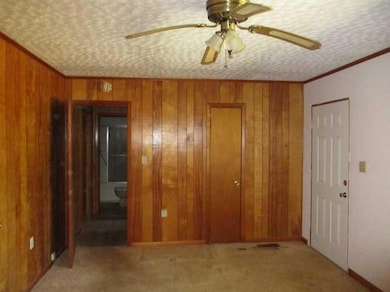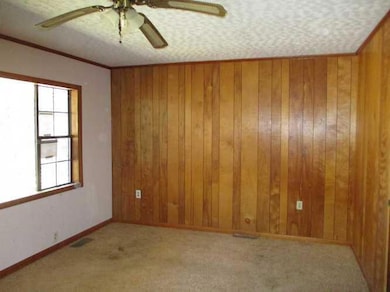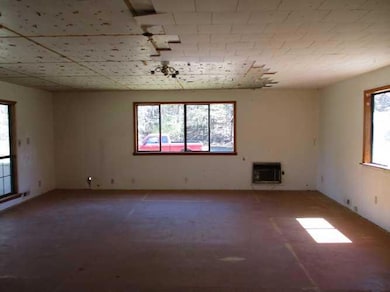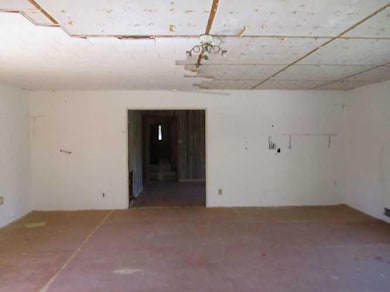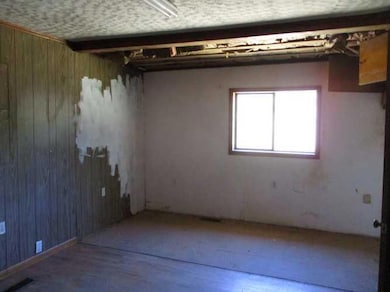
168 Singo Dr Turtletown, TN 37391
Estimated payment $765/month
Highlights
- Popular Property
- Secluded Lot
- Wood Flooring
- Mountain View
- Wooded Lot
- No HOA
About This Home
2br./2ba. vinyl siding rancher on a 2.21 acres lot. Large family room. Front porch with mountain views. Cellar. Secluded. At end of private. drive Property is owned by the US Dept. of HUD. HUD case # 481-259075. FHA financing UI (UNInsured Escrow). 203K Eligible (YES). Subject to an FHA appraisal. Buyer selects closing agent/firm. Seller makes no representations or warranties as to property condition. HUD homes are sold as-is. Equal Housing Opportunity. Housing type, age, square footage, lot size, total rooms, bedroom and bath count per HUD appraisal. Taxes per Polk County. Buyer(s) to verify all information. www.olympusamsat.com/www.HudHhomeStore.gov. Property at cross streets of Reesetown Rd. and Singo Dr. HUD will not give out the key. Lock box/Vacant. You can also view documents section for HUD addendums.
Home Details
Home Type
- Single Family
Est. Annual Taxes
- $468
Year Built
- Built in 1957
Lot Details
- 2.21 Acre Lot
- Property fronts a private road
- Dirt Road
- Rural Setting
- Secluded Lot
- Level Lot
- Wooded Lot
Parking
- Driveway
Home Design
- Block Foundation
- Shingle Roof
- Vinyl Siding
Interior Spaces
- 1,707 Sq Ft Home
- 1-Story Property
- Ceiling Fan
- Mountain Views
- Laundry on main level
- Basement
Flooring
- Wood
- Carpet
- Vinyl
Bedrooms and Bathrooms
- 2 Bedrooms
- 2 Full Bathrooms
Outdoor Features
- Front Porch
Schools
- Copper Basin Elementary And Middle School
- Copper Basin High School
Utilities
- Central Heating and Cooling System
- Septic Tank
Community Details
- No Home Owners Association
Listing and Financial Details
- Assessor Parcel Number 105 003.03
Map
Home Values in the Area
Average Home Value in this Area
Tax History
| Year | Tax Paid | Tax Assessment Tax Assessment Total Assessment is a certain percentage of the fair market value that is determined by local assessors to be the total taxable value of land and additions on the property. | Land | Improvement |
|---|---|---|---|---|
| 2024 | $468 | $27,675 | $3,325 | $24,350 |
| 2023 | $468 | $27,675 | $0 | $0 |
| 2022 | $426 | $16,950 | $3,325 | $13,625 |
| 2021 | $426 | $16,950 | $3,325 | $13,625 |
| 2020 | $426 | $16,950 | $3,325 | $13,625 |
| 2019 | $426 | $16,950 | $3,325 | $13,625 |
| 2018 | $426 | $16,950 | $3,325 | $13,625 |
| 2017 | $400 | $15,850 | $3,025 | $12,825 |
| 2016 | $381 | $15,850 | $3,025 | $12,825 |
| 2015 | $381 | $15,850 | $3,025 | $12,825 |
| 2014 | -- | $15,841 | $0 | $0 |
Property History
| Date | Event | Price | Change | Sq Ft Price |
|---|---|---|---|---|
| 03/19/2025 03/19/25 | For Sale | $130,000 | -- | $76 / Sq Ft |
Deed History
| Date | Type | Sale Price | Title Company |
|---|---|---|---|
| Trustee Deed | $181,987 | Mackie Wolf Zientz & Mann Pc | |
| Deed | -- | -- | |
| Deed | $123,900 | -- | |
| Deed | -- | -- |
Similar Home in Turtletown, TN
Source: River Counties Association of REALTORS®
MLS Number: 20251196
APN: 105-003.03
- 1051 Ducks Nest Rd
- 299 Sassafras Ridge Rd
- 853 Stansbury Mountain Rd
- 884 Ducks Nest Rd
- 3.5AC Sassafras Ridge Rd
- 155 Sassafras Ridge Rd
- 18 Sassafras Ridge Rd
- 0 Ducks Nest Rd
- 224 Hardin Dr
- 240 McJunkin Rd
- 255 Golf Course Rd
- 6.44 acs Woodsong Haven
- 146 Ducks Nest Rd
- 140 Calvender Rd
- 558 Chanceytown Rd
- 00 Golf Course Rd
- 2352 Tennessee 68
- 00 Skyline Dr
- 0 Hiwassee St Unit RTC2551162
- 0 Hiwassee St Unit 1375837
