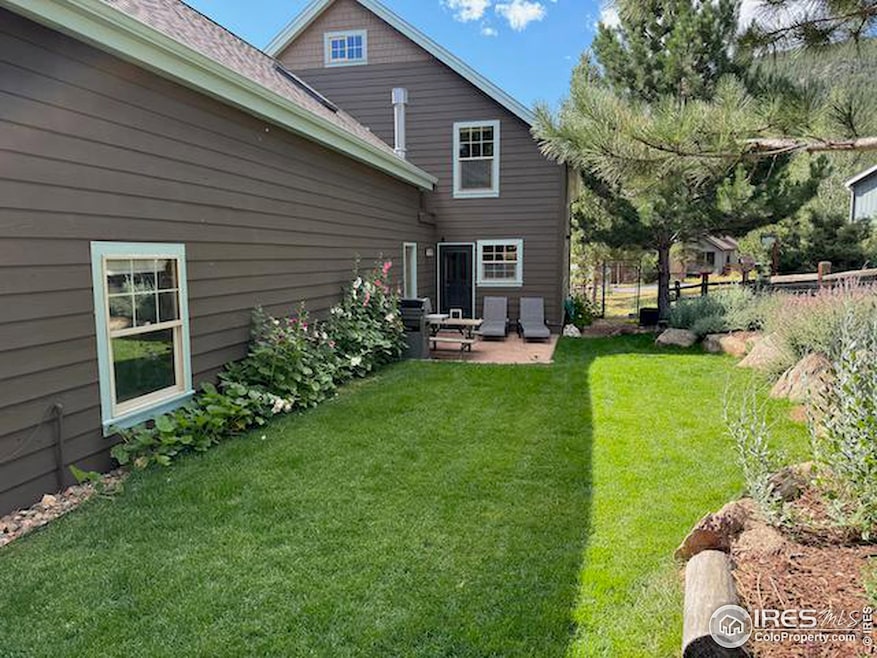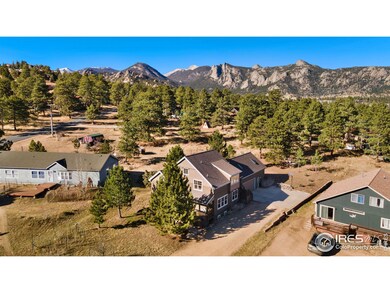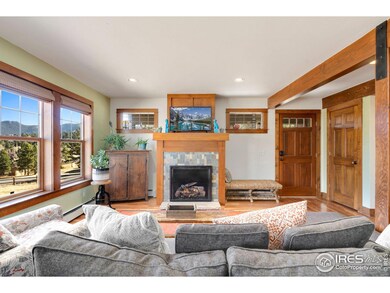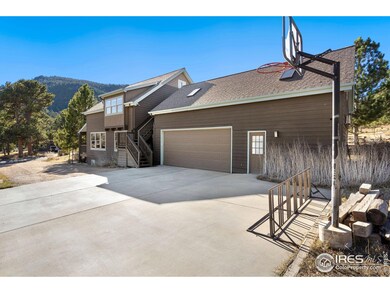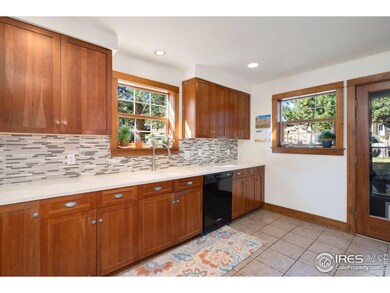
168 Stanley Circle Dr Estes Park, CO 80517
Estimated payment $5,615/month
Highlights
- Spa
- Mountain View
- Contemporary Architecture
- Open Floorplan
- Deck
- Cathedral Ceiling
About This Home
PRICE IMPROVEMENT on this Impeccable Modern Craftsman-style home located in the heart of Downtown Estes Park. Seller is moving and motivated! Quality finishes and craftsmanship details shine through on this home filled with natural light. Upon entry you will find a sun filled living & dining room with gorgeous cherry hardwood floors, newer gas fireplace with wood & stone surround, functional & beautiful wood beams, stained glass accent windows, and gorgeous cherry wood floors. A connected, open floor plan is perfect for entertaining, personal enjoyment and building memories. Adjacent to the dining room is an entertainer's kitchen with many thoughtful features like the spacious quartz countertops, glass tile backsplash, cherry cabinetry, stainless appliances, double oven with warming drawer, under mount farmhouse sink, and large pantry. Main floor bedroom and 3/4 bathroom add to the comfort and consideration of the floor plan. Upstairs you will find a spacious primary suite oasis with vaulted ceilings, walk in closet, ensuite bathroom including soaking tub and separate shower. Two additional bedrooms, study nook, and full bathroom complete the space. The basement features a large recreation & family room, additional bedroom, laundry room and loads of storage space. The two-car garage has a bonus bay that could be used as a studio or workshop, half bath included, and a bonus space above that is ready for your imagination. And, a cute 10'x12' Bunkhouse or Guest Cottage sits back on the property close to the charming fire pit, complete with electricity and sleeping loft. Located in the back of the property is a hot tub deck built with composite wood, wired and ready to go. Every room in this house is meticulously designed with attention to detail, creating a truly exceptional living experience. One visit is not going to be enough!
Home Details
Home Type
- Single Family
Est. Annual Taxes
- $3,815
Year Built
- Built in 2000
Lot Details
- 0.48 Acre Lot
- South Facing Home
- Southern Exposure
- Partially Fenced Property
- Level Lot
- Sprinkler System
Parking
- 2 Car Attached Garage
- Oversized Parking
- Garage Door Opener
- Driveway Level
Home Design
- Contemporary Architecture
- Wood Frame Construction
- Composition Roof
- Wood Shingle Exterior
- Wood Siding
- Cedar
Interior Spaces
- 3,255 Sq Ft Home
- 3-Story Property
- Open Floorplan
- Crown Molding
- Beamed Ceilings
- Cathedral Ceiling
- Ceiling Fan
- Skylights
- Self Contained Fireplace Unit Or Insert
- Gas Fireplace
- Double Pane Windows
- Window Treatments
- Wood Frame Window
- Panel Doors
- Family Room
- Living Room with Fireplace
- Dining Room
- Home Office
- Mountain Views
- Basement Fills Entire Space Under The House
- Storm Doors
Kitchen
- Double Oven
- Electric Oven or Range
- Microwave
- Dishwasher
- Disposal
Flooring
- Wood
- Painted or Stained Flooring
- Carpet
- Tile
Bedrooms and Bathrooms
- 5 Bedrooms
- Main Floor Bedroom
- Walk-In Closet
- Primary Bathroom is a Full Bathroom
- Primary bathroom on main floor
- Bathtub and Shower Combination in Primary Bathroom
- Spa Bath
Laundry
- Laundry on lower level
- Dryer
- Washer
Accessible Home Design
- Garage doors are at least 85 inches wide
Outdoor Features
- Spa
- Balcony
- Deck
- Patio
- Exterior Lighting
- Separate Outdoor Workshop
- Outdoor Storage
Schools
- Estes Park Elementary And Middle School
- Estes Park High School
Utilities
- Cooling Available
- Baseboard Heating
- Hot Water Heating System
- High Speed Internet
Community Details
- No Home Owners Association
- Built by Kingswood Homes
- Munsinger Subdivision
Listing and Financial Details
- Assessor Parcel Number R1551493
Map
Home Values in the Area
Average Home Value in this Area
Tax History
| Year | Tax Paid | Tax Assessment Tax Assessment Total Assessment is a certain percentage of the fair market value that is determined by local assessors to be the total taxable value of land and additions on the property. | Land | Improvement |
|---|---|---|---|---|
| 2025 | $3,815 | $55,764 | $12,462 | $43,302 |
| 2024 | $3,749 | $55,764 | $12,462 | $43,302 |
| 2022 | $3,338 | $42,569 | $8,340 | $34,229 |
| 2021 | $3,338 | $43,794 | $8,580 | $35,214 |
| 2020 | $3,139 | $40,670 | $6,793 | $33,877 |
| 2019 | $3,122 | $40,670 | $6,793 | $33,877 |
| 2018 | $2,646 | $33,430 | $6,480 | $26,950 |
| 2017 | $2,660 | $33,430 | $6,480 | $26,950 |
| 2016 | $2,253 | $30,001 | $7,164 | $22,837 |
Property History
| Date | Event | Price | Change | Sq Ft Price |
|---|---|---|---|---|
| 04/22/2025 04/22/25 | Price Changed | $949,000 | -2.0% | $292 / Sq Ft |
| 03/20/2025 03/20/25 | Price Changed | $968,000 | -0.5% | $297 / Sq Ft |
| 03/06/2025 03/06/25 | Price Changed | $973,000 | -0.5% | $299 / Sq Ft |
| 02/20/2025 02/20/25 | Price Changed | $978,000 | -0.5% | $300 / Sq Ft |
| 02/06/2025 02/06/25 | Price Changed | $983,000 | -0.5% | $302 / Sq Ft |
| 01/25/2025 01/25/25 | Price Changed | $988,000 | -0.5% | $304 / Sq Ft |
| 08/19/2024 08/19/24 | For Sale | $993,000 | -- | $305 / Sq Ft |
Deed History
| Date | Type | Sale Price | Title Company |
|---|---|---|---|
| Interfamily Deed Transfer | -- | Tiago Title Llc | |
| Interfamily Deed Transfer | -- | -- | |
| Quit Claim Deed | $58,800 | -- | |
| Warranty Deed | $58,000 | Security Title |
Mortgage History
| Date | Status | Loan Amount | Loan Type |
|---|---|---|---|
| Open | $460,000 | New Conventional | |
| Closed | $198,000 | New Conventional | |
| Closed | $344,250 | New Conventional | |
| Closed | $355,292 | Stand Alone Refi Refinance Of Original Loan | |
| Closed | $210,000 | Unknown | |
| Closed | $50,000 | Credit Line Revolving | |
| Closed | $217,000 | Unknown | |
| Closed | $48,000 | Credit Line Revolving | |
| Closed | $183,000 | Unknown |
Similar Homes in Estes Park, CO
Source: IRES MLS
MLS Number: 1016299
APN: 35251-89-001
- 178 Stanley Circle Dr
- 153 Stanley Circle Dr
- 330 Stanley Ave
- 555 Ouray Dr
- 245 Cyteworth Rd
- 621 Landers St
- Lot 744 St Vrain Dr Unit 4723401238
- Lot 744 St Vrain Dr
- 501 Aspen Ave
- 540 Birch Ave Unit 1
- 603 Aspen Ave Unit B4
- 603 Aspen Ave Unit C1
- 604 Aspen Ave
- 261 South Ct
- 220 Virginia Dr Unit 8
- 456 Skyline Dr
- 246 Virginia Dr
- TBD Stanley Ave
- 131 Willowstone Ct
- 445 Skyline Dr
