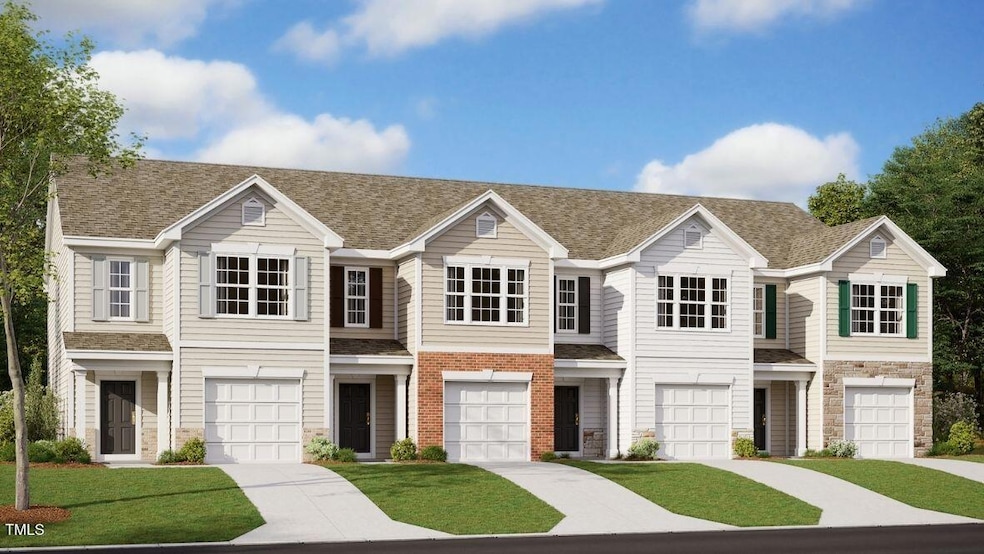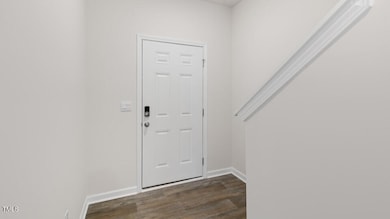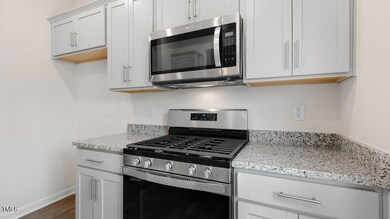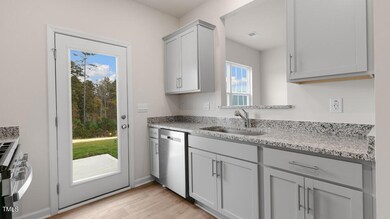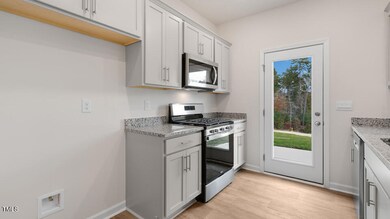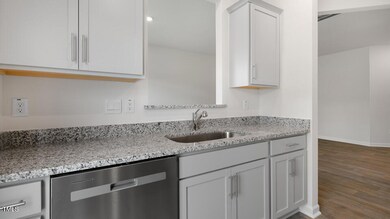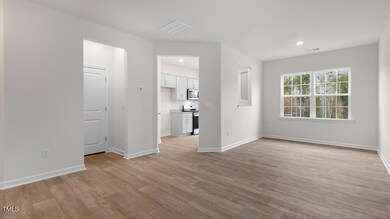
168 Starlight St Sanford, NC 27330
Estimated payment $1,906/month
Highlights
- New Construction
- Fishing
- Open Floorplan
- In Ground Pool
- Finished Room Over Garage
- Craftsman Architecture
About This Home
Welcome to 168 Starlight Street at The Townes at Galvin's Ridge in Sanford NC!
The Newton is one of our two-story townhomes featured in The Townes at Galvins Ridge, located in Sanford, North Carolina. This townhome features 3 spacious bedrooms, 2.5 bathrooms, 1,416 sq. ft. of thoughtfully designed living space, and a 1-car garage!
Upon entering the home, you'll be greeted by an inviting foyer that leads you past the staircase and powder room and into the heart of the home. The open-concept layout encompasses a spacious family room, dining room, and kitchen. The kitchen is equipped with stainless steel appliances, beautiful quartz countertops, a corner walk-in pantry, and an expansive center island, perfect for cooking and entertaining. From the kitchen step outside to your concrete patio, an ideal space for a private oasis to unwind and enjoy the views.
The second floor hosts the spacious primary bedroom, complete with a walk-in closet, as well as an en-suite bathroom featuring a walk-in shower and a dual vanity. The two additional bedrooms sit side-by-side at the back of the second floor and have easy access to a full bathroom. The laundry room and linen closet complete the second floor and Newton floorplan!
This thoughtfully designed master-planned community will feature a wide array of gathering spaces throughout the community to stay connected with friends and neighbors.
Planned amenities include a pool, clubhouse, outdoor courts, walking trails, dog parks, a fishing pond, and more!
Galvins Ridge is conveniently located off Highway 1, only 35 mins from Raleigh, 35 minutes from RTP, 45 minutes to Fort Bragg, and minutes from historic downtown Sanford!
With its thoughtful design and spacious layout, the Newton is the perfect place to call home at The Townes at Galvins Ridge. Contact us today to schedule your personal tour! *Photos are representatives.*
Townhouse Details
Home Type
- Townhome
Year Built
- Built in 2025 | New Construction
Lot Details
- 2,030 Sq Ft Lot
- No Units Located Below
- No Unit Above or Below
- Two or More Common Walls
- Partially Fenced Property
- Privacy Fence
- Vinyl Fence
- Landscaped
HOA Fees
- $195 Monthly HOA Fees
Parking
- 1 Car Attached Garage
- Finished Room Over Garage
- Electric Vehicle Home Charger
- Front Facing Garage
- Garage Door Opener
- Private Driveway
- Open Parking
- Parking Lot
Home Design
- Home is estimated to be completed on 5/27/25
- Craftsman Architecture
- Brick Veneer
- Slab Foundation
- Frame Construction
- Shingle Roof
- Vinyl Siding
- Stone Veneer
Interior Spaces
- 1,416 Sq Ft Home
- 2-Story Property
- Open Floorplan
- Smooth Ceilings
- Vaulted Ceiling
- Family Room
- Combination Dining and Living Room
- Smart Thermostat
Kitchen
- Gas Range
- Microwave
- Plumbed For Ice Maker
- Dishwasher
- Stainless Steel Appliances
- Kitchen Island
- Quartz Countertops
- Disposal
Flooring
- Carpet
- Vinyl
Bedrooms and Bathrooms
- 3 Bedrooms
- Walk-In Closet
- Double Vanity
- Bathtub with Shower
- Walk-in Shower
Laundry
- Laundry on upper level
- Washer and Electric Dryer Hookup
Eco-Friendly Details
- Energy-Efficient Thermostat
Outdoor Features
- In Ground Pool
- Patio
- Rain Gutters
- Porch
Schools
- Deep River Elementary School
- East Lee Middle School
- Lee High School
Utilities
- Forced Air Heating and Cooling System
- Heating System Uses Natural Gas
- Natural Gas Connected
- Electric Water Heater
Listing and Financial Details
- Home warranty included in the sale of the property
Community Details
Overview
- Association fees include ground maintenance, maintenance structure
- Ppm Management Association, Phone Number (919) 848-4911
- Built by D.R. Horton
- Galvins Ridge Subdivision, Newton G Floorplan
- Maintained Community
- Community Parking
Amenities
- Clubhouse
Recreation
- Community Playground
- Community Pool
- Fishing
- Dog Park
- Trails
Security
- Carbon Monoxide Detectors
- Fire and Smoke Detector
Map
Home Values in the Area
Average Home Value in this Area
Property History
| Date | Event | Price | Change | Sq Ft Price |
|---|---|---|---|---|
| 03/19/2025 03/19/25 | For Sale | $259,990 | -- | $184 / Sq Ft |
Similar Homes in Sanford, NC
Source: Doorify MLS
MLS Number: 10083317
- 176 Starlight St
- 172 Starlight St
- 180 Starlight St
- 164 Starlight St
- 216 Starlight St
- 208 Starlight St
- 220 Starlight St
- 212 Starlight St
- 204 Starlight St
- 196 Starlight St
- 192 Starlight St
- 188 Starlight St
- 200 Starlight St
- 184 Starlight St
- 221 Starlight St
- 225 Starlight St
- 391 David Hill Dr
- 280 Umstead St
- 213 Umstead St
- 329 Umstead St
