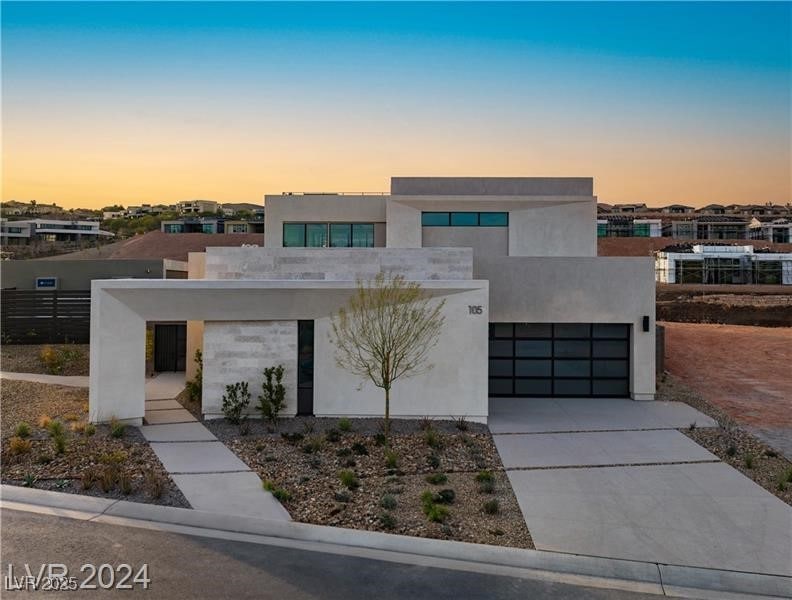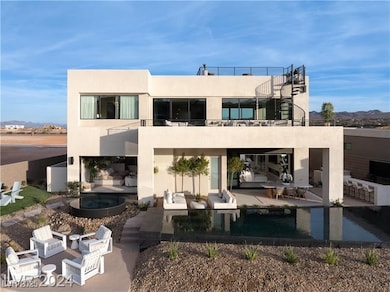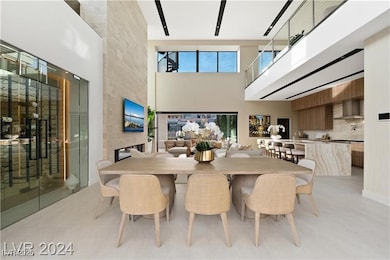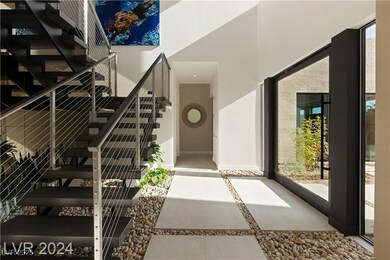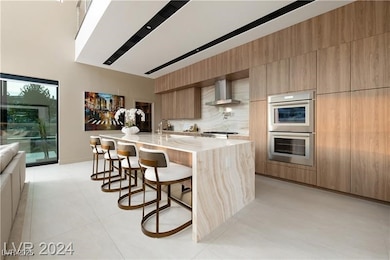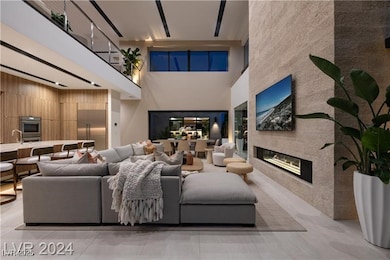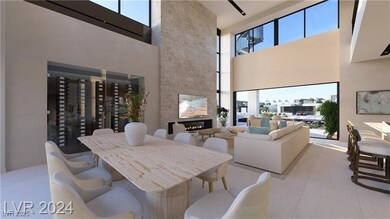
$1,984,530
- 4 Beds
- 4.5 Baths
- 3,832 Sq Ft
- 1504 Pleasant Bay Ct
- Henderson, NV
*TO BE BUILT* Located on the water within the sought-after enclave of The Island at Lake Las Vegas, this remarkable single-level Blue Heron Home offers an unparalleled living experience. Its expansive windows and open design provide breathtaking views of the serene lake and majestic mountains, seamlessly harmonizing natural beauty with contemporary luxury.
Yvette Tirado Vegas Modern Realty LLC
