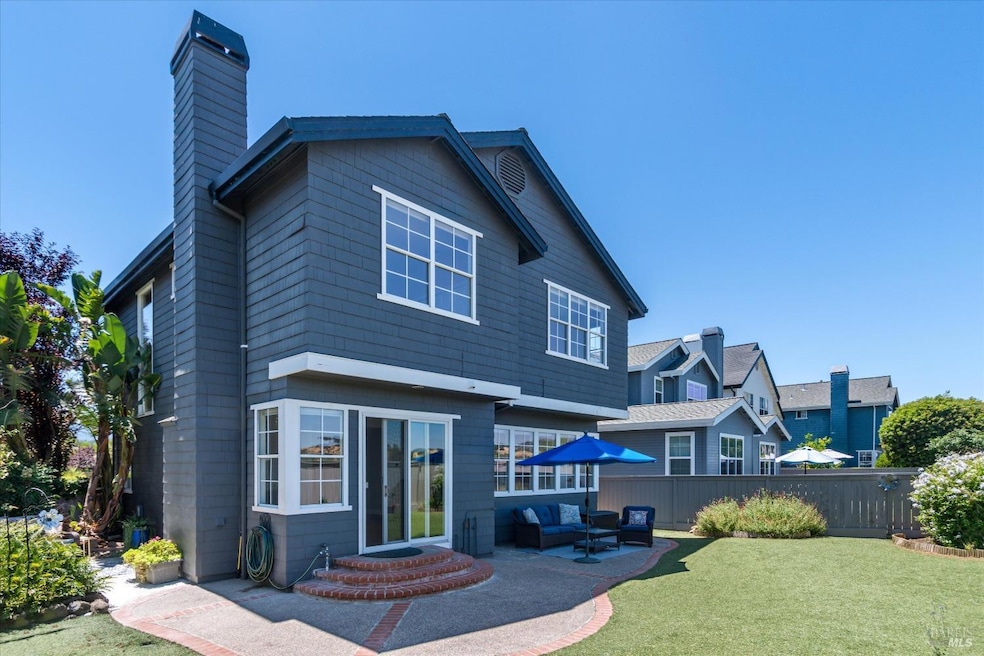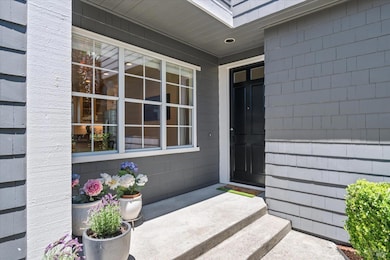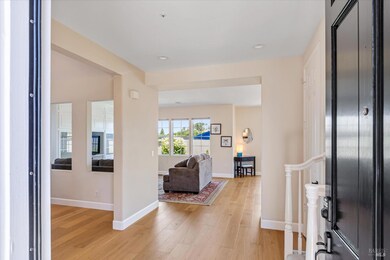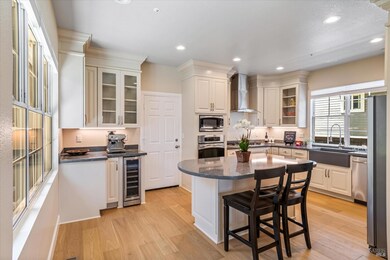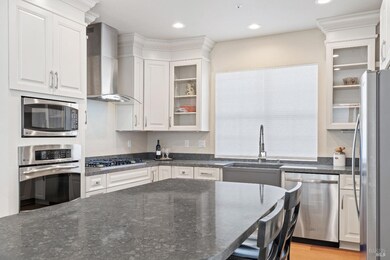
168 Waterside Cir San Rafael, CA 94903
Marin Civic Center NeighborhoodEstimated payment $9,843/month
Highlights
- Water Views
- Spa
- Adjacent to Greenbelt
- Terra Linda High School Rated A-
- Clubhouse
- Engineered Wood Flooring
About This Home
Best in Class for Price & Size in SR: New Price & Buyer Inventive w/ acceptable offer. Begin your Marin lifestyle in this stunning single-family home nestled in the tranquil Marin Lagoon community. Surrounded by scenic walking & biking paths, it offers access to bird watching & a short stroll to the Farmers Market & renowned Frank Lloyd Wright Civic Center events. This quiet, friendly neighborhood boasts breathtaking views of Mt. Tam, a temperate climate, & convenient access to Highway 101. Spacious, light-filled home features 4 BRs & 3.5 BAs & a recently renovated custom kitchen w/ quality appliances, quartz countertop, island, warming drawer & wine cooler. New Engineered Hardwood flooring on entry level enhances the seamless spacious flow. The formal dining room opens to the living/family room, complete with a wood-burning gas fireplace & a stylishly remodeled half bath. Upstairs, the expansive primary suite offers a walk-in closet & stunning unobstructed front views. A generous en suite bedroom/office & laundry area complement the space, while two rear en suite bedrooms provide serene water views of Santa Margarita Island. Marin Lagoon amenities include a community pool, spa, clubhouse, playground & front yard maintenance, offering the perfect balance of comfort & convenience.
Open House Schedule
-
Saturday, April 26, 20252:00 to 4:00 pm4/26/2025 2:00:00 PM +00:004/26/2025 4:00:00 PM +00:00Spacious, enhanced & well-maintained 4BR/3.5BA single-family home exudes warmth and comfort with views of Mt. Tam and Santa Margarita Island Preserve for bird viewing. Please come see for yourself. Buyer Incentive now offered.Add to Calendar
-
Sunday, April 27, 20252:00 to 4:00 pm4/27/2025 2:00:00 PM +00:004/27/2025 4:00:00 PM +00:00Spacious, enhanced & well-maintained 4BR/3.5BA single-family home exudes warmth and comfort with views of Mt. Tam and Santa Margarita Island Preserve for bird viewing. Please come see for yourself.Add to Calendar
Home Details
Home Type
- Single Family
Est. Annual Taxes
- $16,039
Year Built
- Built in 1995
Lot Details
- 4,787 Sq Ft Lot
- Adjacent to Greenbelt
- Sprinkler System
HOA Fees
- $428 Monthly HOA Fees
Parking
- 2 Car Attached Garage
- Garage Door Opener
Property Views
- Water
- Mount Tamalpais
Home Design
- Concrete Foundation
- Frame Construction
- Composition Roof
- Shingle Siding
Interior Spaces
- 2,500 Sq Ft Home
- 2-Story Property
- Wood Burning Fireplace
- Fireplace With Gas Starter
- Great Room
- Family Room
- Living Room with Fireplace
- Formal Dining Room
Kitchen
- Built-In Electric Oven
- Gas Cooktop
- Range Hood
- Warming Drawer
- Microwave
- Ice Maker
- Dishwasher
- Wine Refrigerator
- Kitchen Island
- Quartz Countertops
- Disposal
Flooring
- Engineered Wood
- Carpet
Bedrooms and Bathrooms
- 4 Bedrooms
- Walk-In Closet
- Bathroom on Main Level
Laundry
- Laundry closet
- Dryer
- Washer
Additional Features
- Spa
- Central Heating and Cooling System
Listing and Financial Details
- Assessor Parcel Number 180-460-29
Community Details
Overview
- Association fees include common areas, ground maintenance, management, pool
- Marin Lagoon Association, Phone Number (707) 539-5810
Amenities
- Clubhouse
Recreation
- Community Pool
- Community Spa
- Trails
Map
Home Values in the Area
Average Home Value in this Area
Tax History
| Year | Tax Paid | Tax Assessment Tax Assessment Total Assessment is a certain percentage of the fair market value that is determined by local assessors to be the total taxable value of land and additions on the property. | Land | Improvement |
|---|---|---|---|---|
| 2024 | $16,039 | $1,108,806 | $500,859 | $607,947 |
| 2023 | $15,765 | $1,087,067 | $491,039 | $596,028 |
| 2022 | $14,810 | $1,065,756 | $481,413 | $584,343 |
| 2021 | $14,487 | $1,044,862 | $471,975 | $572,887 |
| 2020 | $14,293 | $1,034,157 | $467,139 | $567,018 |
| 2019 | $13,724 | $1,013,880 | $457,980 | $555,900 |
| 2018 | $13,563 | $994,000 | $449,000 | $545,000 |
| 2017 | $8,537 | $595,708 | $241,149 | $354,559 |
| 2016 | $8,250 | $584,029 | $236,421 | $347,608 |
| 2015 | $7,829 | $575,257 | $232,870 | $342,387 |
| 2014 | $7,458 | $563,990 | $228,309 | $335,681 |
Property History
| Date | Event | Price | Change | Sq Ft Price |
|---|---|---|---|---|
| 04/22/2025 04/22/25 | Price Changed | $1,450,000 | -3.3% | $580 / Sq Ft |
| 03/25/2025 03/25/25 | Price Changed | $1,500,000 | -4.3% | $600 / Sq Ft |
| 02/12/2025 02/12/25 | For Sale | $1,568,000 | +57.6% | $627 / Sq Ft |
| 11/21/2017 11/21/17 | Sold | $995,000 | 0.0% | $398 / Sq Ft |
| 11/06/2017 11/06/17 | Pending | -- | -- | -- |
| 10/11/2017 10/11/17 | For Sale | $995,000 | -- | $398 / Sq Ft |
Deed History
| Date | Type | Sale Price | Title Company |
|---|---|---|---|
| Grant Deed | $995,000 | First American Title Co | |
| Grant Deed | $700,000 | First American Title Co | |
| Interfamily Deed Transfer | -- | First American Title Co | |
| Grant Deed | -- | First Amer Title Co | |
| Interfamily Deed Transfer | -- | None Available | |
| Interfamily Deed Transfer | -- | California Land Title | |
| Interfamily Deed Transfer | -- | California Land Title | |
| Interfamily Deed Transfer | -- | Old Republic Title Company | |
| Grant Deed | $405,000 | First American Title Company | |
| Interfamily Deed Transfer | -- | First American Title Company |
Mortgage History
| Date | Status | Loan Amount | Loan Type |
|---|---|---|---|
| Open | $793,900 | Adjustable Rate Mortgage/ARM | |
| Closed | $100,000 | Unknown | |
| Previous Owner | $100,000 | Credit Line Revolving | |
| Previous Owner | $635,000 | Fannie Mae Freddie Mac | |
| Previous Owner | $100,000 | Credit Line Revolving | |
| Previous Owner | $525,000 | No Value Available | |
| Previous Owner | $125,000 | Credit Line Revolving | |
| Previous Owner | $398,000 | Unknown | |
| Previous Owner | $50,000 | Credit Line Revolving | |
| Previous Owner | $354,000 | Unknown | |
| Previous Owner | $316,000 | No Value Available | |
| Previous Owner | $324,000 | No Value Available | |
| Closed | $39,500 | No Value Available |
Similar Homes in San Rafael, CA
Source: Bay Area Real Estate Information Services (BAREIS)
MLS Number: 325011844
APN: 180-460-29
- 6 Steven Way
- 264 Waterside Cir
- 34 Mariners Cir Unit 13C
- 8 Mariners Cir
- 107 Birch Way
- 105 Hawthorne Way
- 114 Hawthorn Way
- 6 Woodoaks Dr
- 363 Glacier Way
- 365 Glacier Way
- 275 Carlsbad Ct
- 45 Yosemite Rd
- 258 Yosemite Rd
- 117 Gable Ct
- 20 Washington Ave
- 31 Yosemite Rd
- 196 Isle Royale Ct
- 110 Sunny Oaks Dr
- 255 Channing Way
- 172 Professional Center Pkwy
