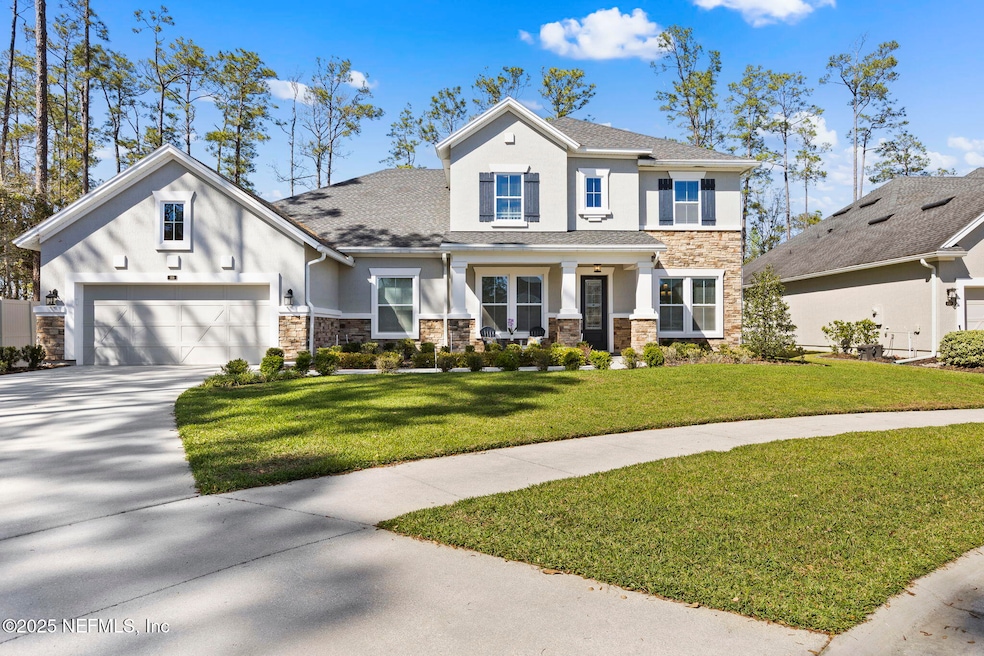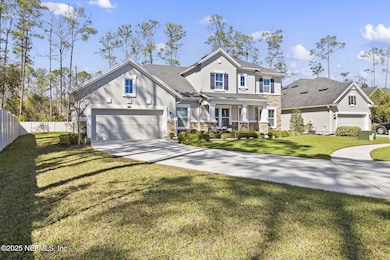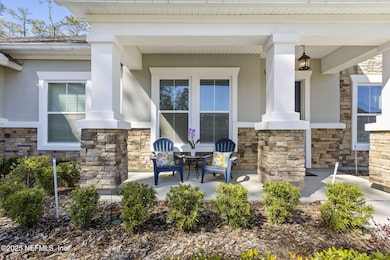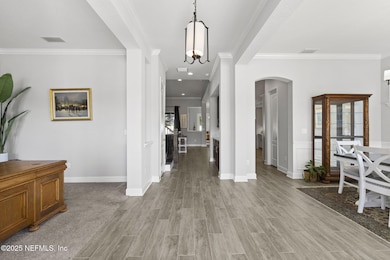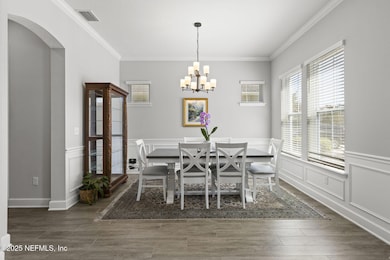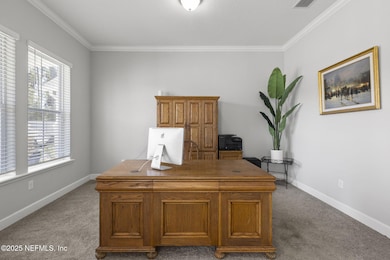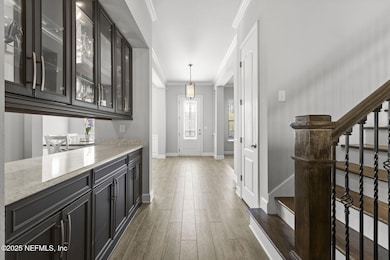
168 Winston Ct Saint Johns, FL 32259
Estimated payment $6,072/month
Highlights
- Gated Community
- Open Floorplan
- Breakfast Area or Nook
- Cunningham Creek Elementary School Rated A
- Traditional Architecture
- Jogging Path
About This Home
BIG BEAUTIFUL HOME, END OF CUL-DE-SAC, GATED COMMUNITY . . . WHAT MORE COULD YOU ASK FOR?? This stunning 5 bedroom/4.5 bath home just keeps on going! As you enter this gorgeous home, you are welcomed by a lovely dining room and den/living room/office flanking either side of the entry, Making your way back you are greeted by a large family room with triple sliding glass doors and a spectacular gourmet kitchen with storage galore, gas stove, quartz counter tops, beautiful cabinetry, large island, roll out shelving, breakfast nook and so much more. The large primary bedroom and roomy primary bathroom are located on the first floor (and did I mention the enormous closet?). A second bedroom suite (perfect as an in-law suite) is also located on the first floor. A beautiful wood staircase leads to the spacious upstairs with 3 bedrooms, 2 bathrooms, a nice size loft area, additional bonus room off loft and a walk out attic! The house literally just keeps on going!! Along with all the room inside the house, there is also a large partially fenced backyard (that's just screaming for a pool) and a . . . you guessed it . . . large covered lanai with gas and electric hook-ups for your outdoor kitchen and entertaining space. No description I give can give you the full scope of how much room there is here, so you'll just have to come check it out yourself!
HIGHLIGHTS:
TWO STORAGE AREAS IN THE ATTIC
"TECH" CENTER IN THE KITCHEN
3 ENTRANCES TO LANAI
MOVIE ROOM OFF THE LOFT UPSTAIRS
WAINSCOTING IN THE DINING ROOM
LEAF FILTER GUTTERS
GLASS CABINETS IN BUTLER'S PANTRY
LOTS OF WALK-IN CLOSETS
CRAFT CLOSET OFF THE LOFT AREA
3 CAR TANDEM GARAGE
TRAY CEILING IN PRIMARY BEDROOM
CROWN MOLDING IN MAIN AREAS OF GROUND FLOOR AND PRIMARY BEDROOM
*COMMUNITY AMENITIES: POOL, DOG PARK, FENCED PLAYGROUND AND WALKING PATHS
Home Details
Home Type
- Single Family
Est. Annual Taxes
- $8,833
Year Built
- Built in 2019
Lot Details
- 0.32 Acre Lot
- Property fronts a private road
- Cul-De-Sac
- Vinyl Fence
- Back Yard Fenced
- Front and Back Yard Sprinklers
- Zoning described as PUD
HOA Fees
- $100 Monthly HOA Fees
Parking
- 3 Car Attached Garage
- Garage Door Opener
Home Design
- Traditional Architecture
- Shingle Roof
Interior Spaces
- 3,981 Sq Ft Home
- 2-Story Property
- Open Floorplan
- Ceiling Fan
- Entrance Foyer
Kitchen
- Breakfast Area or Nook
- Butlers Pantry
- Convection Oven
- Gas Cooktop
- Microwave
- Dishwasher
- Kitchen Island
- Disposal
Flooring
- Carpet
- Tile
Bedrooms and Bathrooms
- 5 Bedrooms
- Split Bedroom Floorplan
- Walk-In Closet
- Jack-and-Jill Bathroom
- In-Law or Guest Suite
- Bathtub With Separate Shower Stall
Laundry
- Laundry on lower level
- Front Loading Washer
- Sink Near Laundry
Outdoor Features
- Front Porch
Utilities
- Central Heating and Cooling System
- Tankless Water Heater
- Gas Water Heater
Listing and Financial Details
- Assessor Parcel Number 0023951240
Community Details
Overview
- Oxford Estates Subdivision
Recreation
- Dog Park
- Jogging Path
Security
- Gated Community
Map
Home Values in the Area
Average Home Value in this Area
Tax History
| Year | Tax Paid | Tax Assessment Tax Assessment Total Assessment is a certain percentage of the fair market value that is determined by local assessors to be the total taxable value of land and additions on the property. | Land | Improvement |
|---|---|---|---|---|
| 2024 | $9,186 | $757,910 | $162,000 | $595,910 |
| 2023 | $9,186 | $780,149 | $127,500 | $652,649 |
| 2022 | $8,550 | $731,781 | $128,800 | $602,981 |
| 2021 | $7,324 | $544,795 | $0 | $0 |
| 2020 | $6,701 | $486,041 | $0 | $0 |
| 2019 | $1,458 | $88,000 | $0 | $0 |
| 2018 | $1,243 | $88,000 | $0 | $0 |
| 2017 | $1,152 | $80,000 | $80,000 | $0 |
| 2016 | -- | $18,255 | $0 | $0 |
Property History
| Date | Event | Price | Change | Sq Ft Price |
|---|---|---|---|---|
| 03/13/2025 03/13/25 | For Sale | $940,000 | +57.9% | $236 / Sq Ft |
| 12/17/2023 12/17/23 | Off Market | $595,208 | -- | -- |
| 03/20/2019 03/20/19 | Sold | $595,208 | 0.0% | $150 / Sq Ft |
| 10/16/2018 10/16/18 | Pending | -- | -- | -- |
| 10/16/2018 10/16/18 | For Sale | $595,208 | -- | $150 / Sq Ft |
Deed History
| Date | Type | Sale Price | Title Company |
|---|---|---|---|
| Warranty Deed | $595,300 | Town Square Title Ltd | |
| Special Warranty Deed | $125,100 | Town Square Title Ltd | |
| Deed | $855,000 | -- |
Mortgage History
| Date | Status | Loan Amount | Loan Type |
|---|---|---|---|
| Open | $50,000 | New Conventional | |
| Open | $541,000 | VA | |
| Closed | $524,303 | VA |
About the Listing Agent

I'm an expert real estate agent with COLDWELL BANKER VANGUARD REALTY in JACKSONVILLE, FL and the nearby area, providing home-buyers and sellers with professional, responsive and attentive real estate services. Want an agent who'll really listen to what you want in a home? Need an agent who knows how to effectively market your home so it sells? Give me a call! I'm eager to help and would love to talk to you.
Dawn's Other Listings
Source: realMLS (Northeast Florida Multiple Listing Service)
MLS Number: 2075535
APN: 002395-1240
- 210 Crown Wheel Cir
- 121 Oxford Estates Way
- 124 Trafford Ct
- 59 Trafford Ct
- 235 Oxford Estates Way
- 45 Manor Ln
- 59 Scotch Pebble Dr
- 97 Scotch Pebble Dr
- 44 Old Hale Way
- 116 Clarendon Rd
- 45 Old Hale Way
- 323 Rittburn Ln
- 249 Flach Dr
- 75 Trafford Ct
- 454 Dalton Mill Dr
- 442 Dalton Mill Dr
- 432 Dalton Mill Dr
- 101 Erlking Ct
- 311 Wild Rose Dr
- 232 Wild Rose Dr
