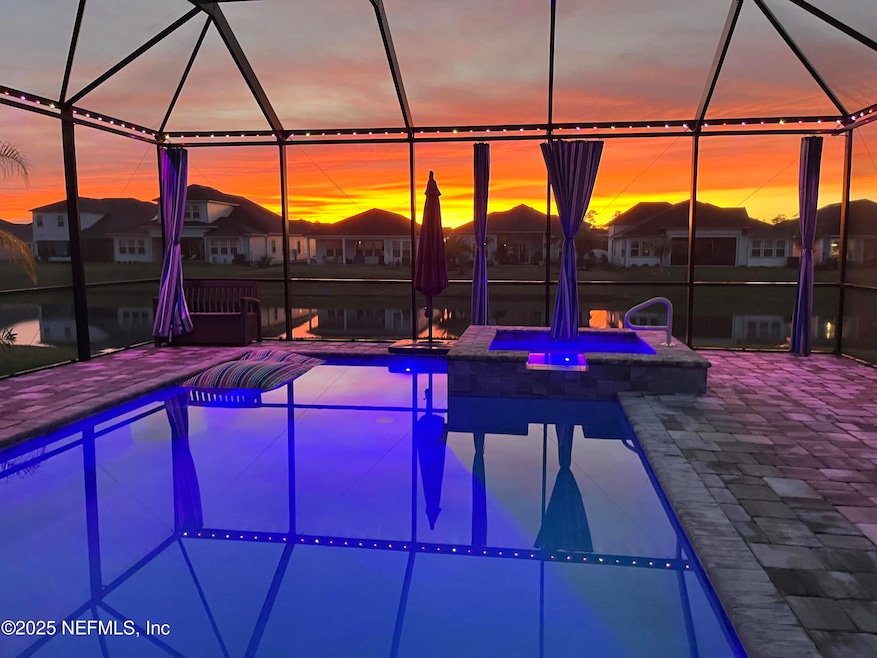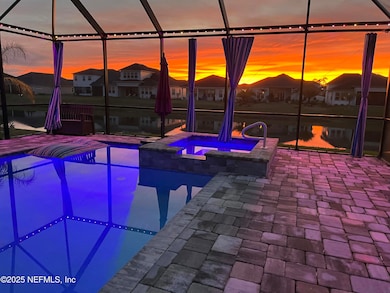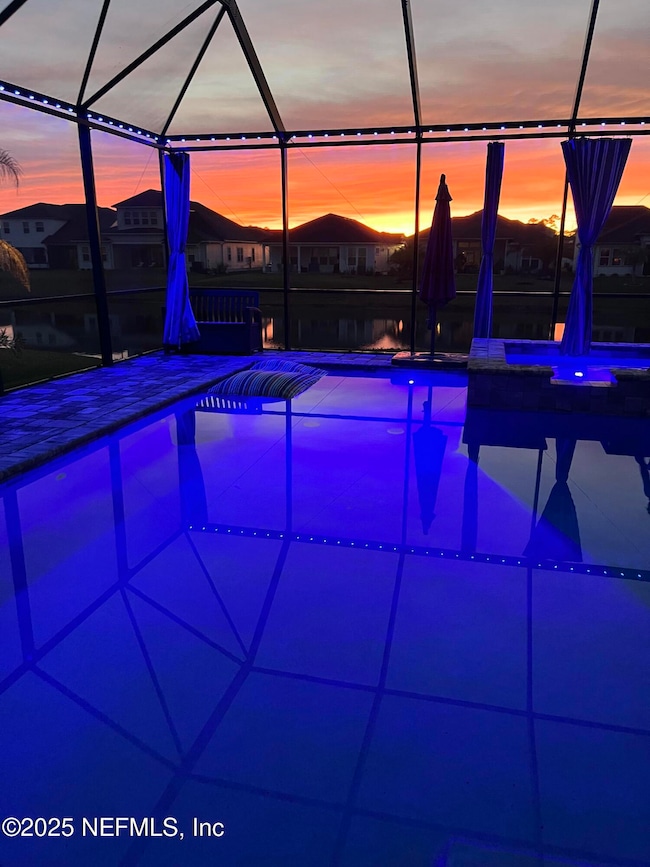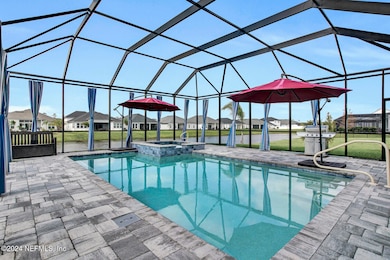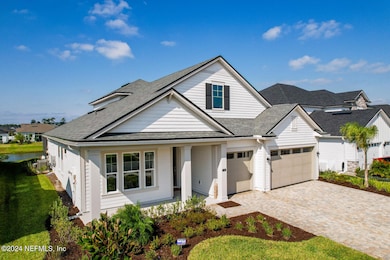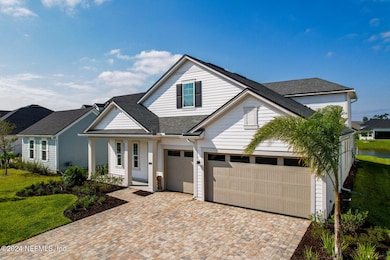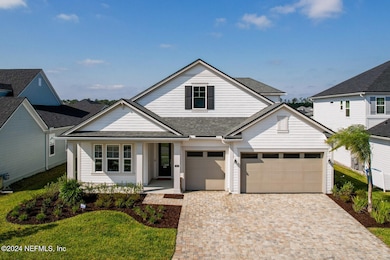
168 Yorkshire Dr St. Augustine, FL 32092
SilverLeaf NeighborhoodEstimated payment $5,217/month
Highlights
- Screened Pool
- Home fronts a pond
- Open Floorplan
- Wards Creek Elementary School Rated A
- Pond View
- Clubhouse
About This Home
WOW! PRICED BELOW MARKET. This 1 1/2 story Mastercraft home is loaded with upgrades! Main living area on the first floor along with 4 bedrooms & 3 baths. Another bedroom & full bath on the second level as well as a bonus room. Relax in the POOL, which can be heated for year round enjoyment or sooth yourself in the HOT TUB. Expertly selected design colors, upgraded lighting, custom built pantry, quartz counters, and more. All appliances are Samsung & include: dishwasher, 5 burner gas cooktop, refrigerator, double oven, washer, and dryer. Primary bathroom has a large shower with 2 shower heads & a freestanding soaking tub. Upper /lower cabinets added in laundry room and hall. Home security is set up and includes a doorbell camera, front & rear cameras. The exterior is plumbed for gas & allows for expansion of outdoor living space. Exterior lighting in the front & rear of home, Home includes remote controlled blinds/plantation shutters. Gutters around the entire home, too much to list !!
Home Details
Home Type
- Single Family
Est. Annual Taxes
- $1,650
Year Built
- Built in 2023
Lot Details
- Home fronts a pond
HOA Fees
- $122 Monthly HOA Fees
Parking
- 3 Car Attached Garage
- Garage Door Opener
- Parking Lot
Home Design
- Traditional Architecture
- Wood Frame Construction
- Shingle Roof
Interior Spaces
- 3,239 Sq Ft Home
- 2-Story Property
- Open Floorplan
- Ceiling Fan
- Entrance Foyer
- Pond Views
Kitchen
- Eat-In Kitchen
- Gas Cooktop
- Plumbed For Ice Maker
- Dishwasher
- Kitchen Island
- Disposal
Flooring
- Carpet
- Tile
Bedrooms and Bathrooms
- 5 Bedrooms
- Split Bedroom Floorplan
- In-Law or Guest Suite
- 4 Full Bathrooms
- Bathtub With Separate Shower Stall
Laundry
- Dryer
- Front Loading Washer
Outdoor Features
- Screened Pool
- Front Porch
Schools
- Wards Creek Elementary School
- Pacetti Bay Middle School
- Tocoi Creek High School
Utilities
- Central Heating and Cooling System
- Natural Gas Connected
- Tankless Water Heater
- Gas Water Heater
- Water Softener is Owned
Listing and Financial Details
- Assessor Parcel Number 0279716940
Community Details
Overview
- Silver Landing Subdivision
Amenities
- Clubhouse
Recreation
- Tennis Courts
- Pickleball Courts
- Children's Pool
- Jogging Path
Map
Home Values in the Area
Average Home Value in this Area
Tax History
| Year | Tax Paid | Tax Assessment Tax Assessment Total Assessment is a certain percentage of the fair market value that is determined by local assessors to be the total taxable value of land and additions on the property. | Land | Improvement |
|---|---|---|---|---|
| 2024 | $1,650 | $757,444 | $180,000 | $577,444 |
| 2023 | $1,650 | $110,000 | $110,000 | $0 |
| 2022 | $1,362 | $106,400 | $106,400 | $0 |
| 2021 | $0 | $5,000 | $5,000 | $0 |
Property History
| Date | Event | Price | Change | Sq Ft Price |
|---|---|---|---|---|
| 04/24/2025 04/24/25 | Price Changed | $889,900 | -1.1% | $275 / Sq Ft |
| 02/20/2025 02/20/25 | Price Changed | $899,900 | -2.7% | $278 / Sq Ft |
| 02/13/2025 02/13/25 | Price Changed | $924,900 | -0.5% | $286 / Sq Ft |
| 01/16/2025 01/16/25 | Price Changed | $929,900 | -1.1% | $287 / Sq Ft |
| 12/13/2024 12/13/24 | Price Changed | $939,900 | -0.5% | $290 / Sq Ft |
| 11/27/2024 11/27/24 | Price Changed | $944,900 | -0.5% | $292 / Sq Ft |
| 11/22/2024 11/22/24 | Price Changed | $949,988 | -1.6% | $293 / Sq Ft |
| 11/16/2024 11/16/24 | Price Changed | $964,988 | -1.0% | $298 / Sq Ft |
| 11/13/2024 11/13/24 | Price Changed | $974,988 | -1.5% | $301 / Sq Ft |
| 10/30/2024 10/30/24 | For Sale | $989,900 | +16.5% | $306 / Sq Ft |
| 12/17/2023 12/17/23 | Off Market | $850,000 | -- | -- |
| 07/21/2023 07/21/23 | Sold | $850,000 | -10.5% | $262 / Sq Ft |
| 06/28/2023 06/28/23 | Pending | -- | -- | -- |
| 05/15/2023 05/15/23 | For Sale | $950,000 | -- | $293 / Sq Ft |
Deed History
| Date | Type | Sale Price | Title Company |
|---|---|---|---|
| Special Warranty Deed | $850,000 | Sea Glass Title |
Mortgage History
| Date | Status | Loan Amount | Loan Type |
|---|---|---|---|
| Open | $250,000 | Construction |
Similar Homes in the area
Source: realMLS (Northeast Florida Multiple Listing Service)
MLS Number: 2054151
APN: 027971-6940
- 181 Country Fern Dr
- 136 Grand Rivage Dr
- 239 Country Fern Dr
- 149 Thatcham Dr
- 135 Thatcham Dr
- 123 Thatcham Dr
- 827 Oaklawn Ct
- 41 Iris Creek Dr
- 46 Iris Creek Dr
- 71 Oak Heights Ct
- 367 Yorkshire Dr
- 23 Thatcham Dr
- 504 Silver Landing Dr
- 61 Lily Landing Dr
- 57 Oak Heights Ct
- 40 Clearview Dr
- 526 Silver Landing Dr
- 273 Clearview Dr
- 88 Iris Creek Dr
- 27 Archstone Way
