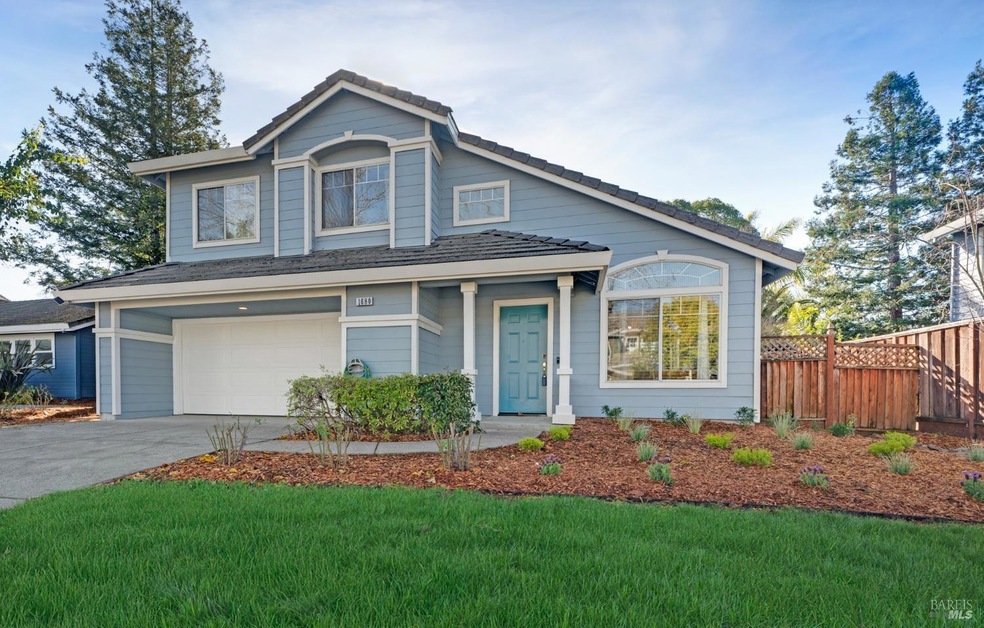
1680 Madeira Cir Petaluma, CA 94954
College Heights NeighborhoodHighlights
- Engineered Wood Flooring
- Cathedral Ceiling
- 2 Car Direct Access Garage
- Meadow Elementary School Rated A
- Formal Dining Room
- Enclosed Parking
About This Home
As of March 2025This beautifully updated & meticulously maintained 4-bedroom, 2.5-bath home is the perfect retreat for any family! Stepping inside, you're welcomed by soaring vaulted ceilings creating a sense of openness and tranquility. A spacious Living Room and Dining area offer an elegant setting for entertaining. Bathed in natural light, the updated kitchen, w/stainless steel appliances, refreshed countertops, & cabinets, flows seamlessly into the inviting Family Room. Featuring a cozy fireplace & room for a TV, + more, the Family Room quickly becomes the heart of the home. As warm weather arrives, the newly landscaped backyard is an ideal spot for evening BBQs & outdoor fun. With lush sod, garden areas, and space for al-fresco dining, it's an oasis of relaxation and enjoyment. Upstairs, there is room for everyone, with 3 additional bedrooms & a spacious Primary Suite. The suite offers vaulted ceilings, an ensuite bath, two closets, and abundant natural light, making it the perfect private retreat. Located in the Sonoma Mountain development, the tree lined streets lead one past Meadow Elementary School, offering convenience for families. Parents will appreciate being part of the Waugh School District, a 2023 Distinguished School. This impeccable 4-bedroom home is calling you home now!
Home Details
Home Type
- Single Family
Est. Annual Taxes
- $7,308
Year Built
- Built in 1993
Lot Details
- 5,828 Sq Ft Lot
- Wood Fence
- Back Yard Fenced
- Front and Back Yard Sprinklers
Parking
- 2 Car Direct Access Garage
- Enclosed Parking
- Front Facing Garage
- Garage Door Opener
- Uncovered Parking
Home Design
- Slab Foundation
- Tile Roof
Interior Spaces
- 1,766 Sq Ft Home
- 2-Story Property
- Cathedral Ceiling
- Gas Fireplace
- Family Room
- Living Room
- Formal Dining Room
Kitchen
- Free-Standing Gas Oven
- Free-Standing Gas Range
- Range Hood
- Microwave
- Dishwasher
- Tile Countertops
Flooring
- Engineered Wood
- Carpet
- Tile
Bedrooms and Bathrooms
- 4 Bedrooms
- Primary Bedroom Upstairs
- Walk-In Closet
- Bathroom on Main Level
Laundry
- Laundry in Garage
- Dryer
- Washer
Home Security
- Carbon Monoxide Detectors
- Fire and Smoke Detector
Utilities
- Central Heating and Cooling System
- Cable TV Available
Listing and Financial Details
- Assessor Parcel Number 137-270-048-000
Map
Home Values in the Area
Average Home Value in this Area
Property History
| Date | Event | Price | Change | Sq Ft Price |
|---|---|---|---|---|
| 03/07/2025 03/07/25 | Sold | $1,000,000 | +2.1% | $566 / Sq Ft |
| 03/06/2025 03/06/25 | Pending | -- | -- | -- |
| 02/13/2025 02/13/25 | For Sale | $979,000 | -- | $554 / Sq Ft |
Tax History
| Year | Tax Paid | Tax Assessment Tax Assessment Total Assessment is a certain percentage of the fair market value that is determined by local assessors to be the total taxable value of land and additions on the property. | Land | Improvement |
|---|---|---|---|---|
| 2023 | $7,308 | $633,406 | $264,497 | $368,909 |
| 2022 | $7,157 | $620,987 | $259,311 | $361,676 |
| 2021 | $7,004 | $608,812 | $254,227 | $354,585 |
| 2020 | $7,054 | $602,571 | $251,621 | $350,950 |
| 2019 | $6,969 | $590,757 | $246,688 | $344,069 |
| 2018 | $6,978 | $579,174 | $241,851 | $337,323 |
| 2017 | $6,870 | $567,818 | $237,109 | $330,709 |
| 2016 | $6,665 | $556,685 | $232,460 | $324,225 |
| 2015 | $6,576 | $548,324 | $228,969 | $319,355 |
| 2014 | $6,510 | $537,584 | $224,484 | $313,100 |
Mortgage History
| Date | Status | Loan Amount | Loan Type |
|---|---|---|---|
| Open | $897,000 | New Conventional | |
| Previous Owner | $290,000 | New Conventional | |
| Previous Owner | $200,000 | Unknown | |
| Previous Owner | $275,000 | Stand Alone First | |
| Previous Owner | $300,700 | Unknown | |
| Previous Owner | $66,000 | Credit Line Revolving | |
| Previous Owner | $31,000 | Credit Line Revolving | |
| Previous Owner | $16,000 | No Value Available | |
| Previous Owner | $183,150 | No Value Available |
Deed History
| Date | Type | Sale Price | Title Company |
|---|---|---|---|
| Grant Deed | $1,000,000 | Fidelity National Title Compan | |
| Grant Deed | -- | Chicago Title Company | |
| Grant Deed | $455,000 | North Bay Title Co | |
| Interfamily Deed Transfer | -- | -- | |
| Corporate Deed | $229,000 | First American Title |
Similar Homes in Petaluma, CA
Source: Bay Area Real Estate Information Services (BAREIS)
MLS Number: 325008041
APN: 137-270-048
- 4 Megan Ct
- 1429 Brody Bird Ln
- 1544 Crown Rd
- 1546 Royal Oak Dr
- 1405 Bill Ct
- 1418 Mauro Pietro Dr Unit 200
- 2 Stratford Place
- 594 Sonoma Dr
- 108 N Napa Dr
- 1384 Woodside Cir
- 1388 Woodside Cir
- 122 Pamela Ct
- 114 Candlewood Dr Unit 114
- 4 Belle Dr
- 717 N Mcdowell Blvd Unit 201
- 717 N Mcdowell Blvd Unit 511
- 532 Boxwood Dr
- 109 Oakwood Dr
- 104 Banff Way
- 108 Banff Way
