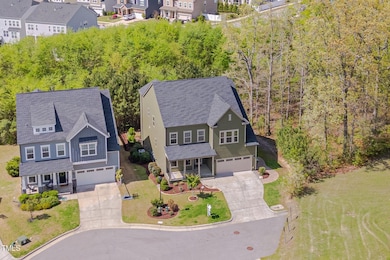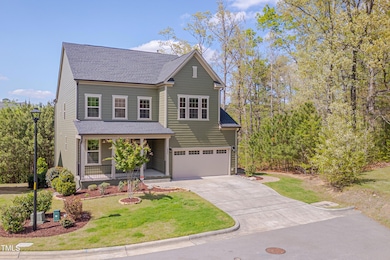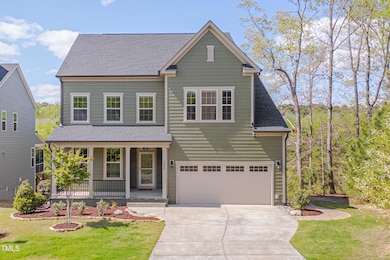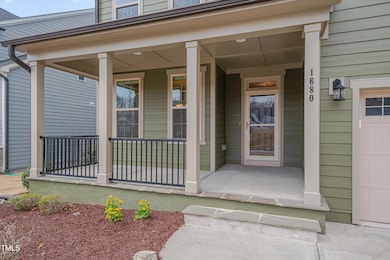
Estimated payment $5,920/month
Highlights
- Open Floorplan
- Deck
- Traditional Architecture
- Scotts Ridge Elementary School Rated A
- Recreation Room
- Wood Flooring
About This Home
**Now at an even better value—$20,000. price adjustment! **AND Preferred lender, Southern Trust Mortgage, is offering $4,000 in closing costs. [Contact the preferred lender for more details regarding this offer 919.946.8063.] Built in 2019, this beautifully designed, 4,446 sq. ft. home offers modern amenities, ample space, and thoughtful upgrades throughout. Step inside to the main level that features an open floor plan with hand-scraped wood flooring, gourmet kitchen with butler's pantry, and a living room with custom built ins. A main-floor guest bedroom with a full bath offers flexibility for visitors or multi-generational living. Access the private screened-in porch and deck, perfect for outdoor relaxation. Upstairs, the luxurious primary suite features hand scraped wood flooring and a spa-like bathroom with dual closets. Three additional bedrooms, laundry room and spacious bonus room complete the layout. The finished walkout basement, including a full bathroom, extends the living space. A separate, unfinished area with dedicated circuits and plumbing is ideal for home brewing or a workshop with space left over for additional storage. Outside, the professionally landscaped yard features a paver pathway leading to a backyard patio, creating a beautiful and functional outdoor retreat. Additional highlights include an extended garage with built-in storage, a tankless water heater, and a freshly (2024) painted exterior. This home truly has it all—don't miss your chance to make it yours!
Home Details
Home Type
- Single Family
Est. Annual Taxes
- $7,259
Year Built
- Built in 2019
Lot Details
- 6,534 Sq Ft Lot
- Cul-De-Sac
- Southeast Facing Home
- Landscaped
- Back Yard Fenced
HOA Fees
- $85 Monthly HOA Fees
Parking
- 2 Car Attached Garage
- Parking Storage or Cabinetry
- Front Facing Garage
- Garage Door Opener
- 2 Open Parking Spaces
Home Design
- Traditional Architecture
- Blown-In Insulation
- Shingle Roof
- Asphalt Roof
- Radon Mitigation System
- Concrete Perimeter Foundation
- HardiePlank Type
Interior Spaces
- 2-Story Property
- Open Floorplan
- Built-In Features
- Bookcases
- Crown Molding
- Tray Ceiling
- Smooth Ceilings
- High Ceiling
- Ceiling Fan
- Recessed Lighting
- Entrance Foyer
- Family Room
- Living Room
- Breakfast Room
- Dining Room
- Recreation Room
- Bonus Room
- Screened Porch
- Storage
Kitchen
- Butlers Pantry
- Built-In Convection Oven
- Built-In Electric Oven
- Gas Cooktop
- Range Hood
- Microwave
- Dishwasher
- Stainless Steel Appliances
- Kitchen Island
- Quartz Countertops
- Disposal
Flooring
- Wood
- Carpet
- Tile
- Vinyl
Bedrooms and Bathrooms
- 5 Bedrooms
- Main Floor Bedroom
- Dual Closets
- Walk-In Closet
- 4 Full Bathrooms
- Double Vanity
- Separate Shower in Primary Bathroom
- Soaking Tub
- Bathtub with Shower
- Walk-in Shower
Laundry
- Laundry Room
- Laundry on upper level
- Washer and Electric Dryer Hookup
Attic
- Attic Floors
- Pull Down Stairs to Attic
- Attic or Crawl Hatchway Insulated
Finished Basement
- Heated Basement
- Walk-Out Basement
- Walk-Up Access
- Exterior Basement Entry
- Sump Pump
- Workshop
- Basement Storage
- Natural lighting in basement
Home Security
- Indoor Smart Camera
- Smart Thermostat
- Fire and Smoke Detector
Outdoor Features
- Deck
- Patio
- Rain Gutters
Schools
- Scotts Ridge Elementary School
- Apex Middle School
- Apex High School
Utilities
- Forced Air Heating and Cooling System
- Heating System Uses Natural Gas
- Vented Exhaust Fan
- Natural Gas Connected
- Tankless Water Heater
- Cable TV Available
Listing and Financial Details
- Assessor Parcel Number 0731670507 / 0442496
Community Details
Overview
- Association fees include storm water maintenance
- Charleston Management Association, Phone Number (919) 847-3003
- Built by CalAtlantic
- Woodall Subdivision, Monaco Floorplan
Recreation
- Community Playground
Map
Home Values in the Area
Average Home Value in this Area
Tax History
| Year | Tax Paid | Tax Assessment Tax Assessment Total Assessment is a certain percentage of the fair market value that is determined by local assessors to be the total taxable value of land and additions on the property. | Land | Improvement |
|---|---|---|---|---|
| 2024 | $7,259 | $848,145 | $150,000 | $698,145 |
| 2023 | $5,889 | $534,968 | $75,000 | $459,968 |
| 2022 | $5,528 | $534,968 | $75,000 | $459,968 |
| 2021 | $5,316 | $534,968 | $75,000 | $459,968 |
| 2020 | $5,263 | $534,968 | $75,000 | $459,968 |
| 2019 | $929 | $81,800 | $75,000 | $6,800 |
| 2018 | $297 | $75,000 | $75,000 | $0 |
| 2017 | $0 | $75,000 | $75,000 | $0 |
Property History
| Date | Event | Price | Change | Sq Ft Price |
|---|---|---|---|---|
| 03/28/2025 03/28/25 | Price Changed | $937,000 | -2.1% | $211 / Sq Ft |
| 03/12/2025 03/12/25 | For Sale | $957,000 | -- | $215 / Sq Ft |
Deed History
| Date | Type | Sale Price | Title Company |
|---|---|---|---|
| Warranty Deed | $541,000 | None Available |
Mortgage History
| Date | Status | Loan Amount | Loan Type |
|---|---|---|---|
| Open | $343,750 | New Conventional | |
| Closed | $340,625 | New Conventional |
Similar Homes in the area
Source: Doorify MLS
MLS Number: 10081574
APN: 0731.07-67-0507-000
- 1739 Aspen River Ln
- 1764 Yellow Bloom Trail
- 1742 Aspen River Ln
- 1751 Night Sky Trail
- 1755 Night Sky Trail Unit 141
- 1755 Barrett Run Trail Unit 213
- 1848 Poe Farm Ave
- 1759 Barrett Run Trail
- 1767 Barrett Run Trail
- 1526 Town Home Dr
- 1929 Rabbit Hop Trail Unit 579
- 1878 Sweet Gardenia Way
- 1874 Sweet Gardenia Way
- 1888 Sweet Gardenia Way
- 214 Pine Nut Ln
- 556 Village Loop Dr
- 109 Homegate Cir
- 308 Burnt Pine Ct
- 101 Rustic Pine Ct
- 1833 Fahey Dr






