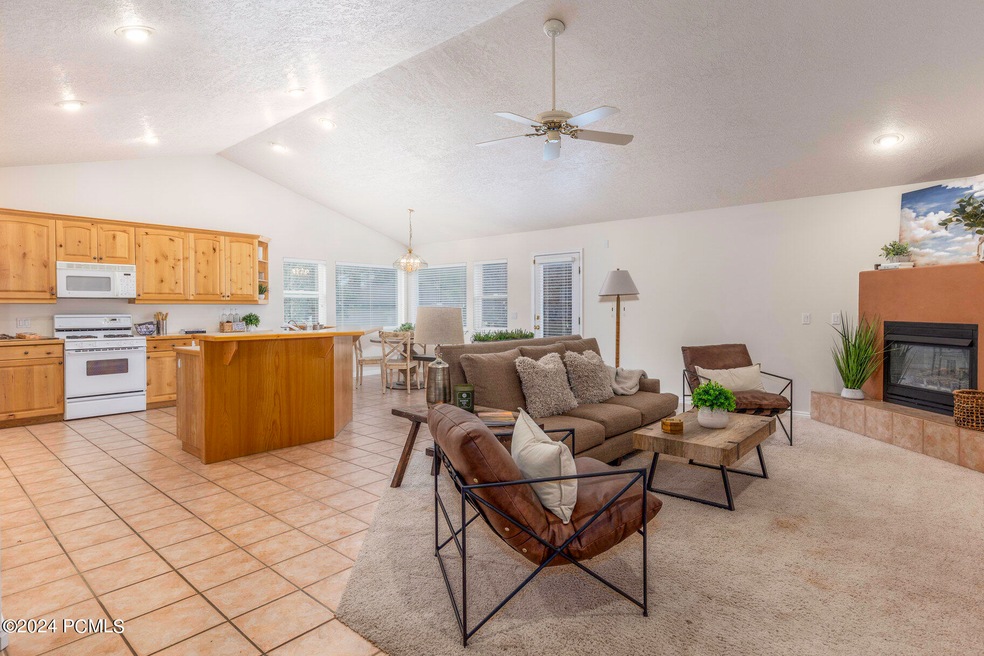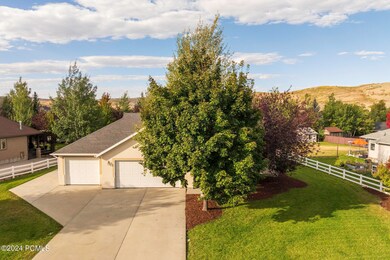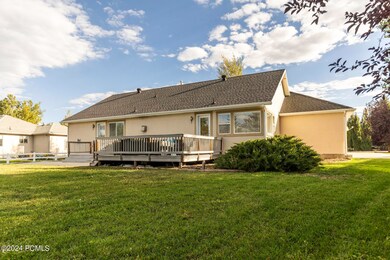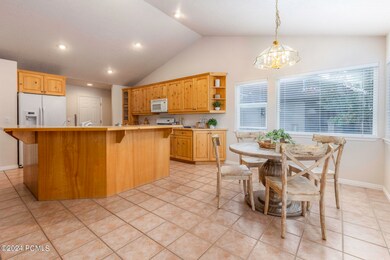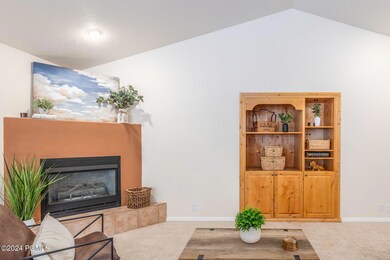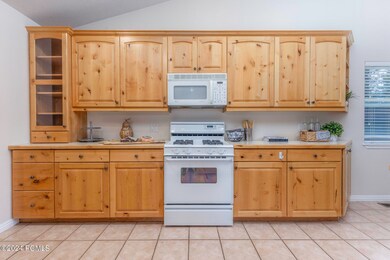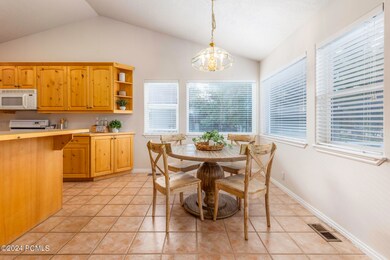Highlights
- Deck
- Vaulted Ceiling
- Hydromassage or Jetted Bathtub
- South Summit High School Rated 9+
- Ranch Style House
- 2 Fireplaces
About This Home
As of February 2025So many options with this property! Whether you're looking for a larger house in a great neighborhood or something smaller with a lower level apartment to offset monthly carrying costs this property is a true value. Vaulted ceilings and open floor plan on the main floor provide a spacious feel. The primary suite is nicely sized with vaulted ceilings, a walk-in closet, an ensuite bathroom, and door to outdoor living space. The lower level has seamless access from the main level but also flexes to a stand alone apartment with a separate garage, an external entry, kitchen, 3 large bedrooms and laundry room. It is a great opportunity for a mother-in-law apartment or to offset monthly expenses with rental income. You really must see this in person to appreciate the opportunity!
Home Details
Home Type
- Single Family
Est. Annual Taxes
- $2,628
Year Built
- Built in 1997
Lot Details
- 0.45 Acre Lot
- Partially Fenced Property
- Landscaped
- Level Lot
- Sprinkler System
Parking
- 3 Car Garage
- Garage Door Opener
Home Design
- Ranch Style House
- Wood Frame Construction
- Shingle Roof
- Asphalt Roof
- Stone Siding
- Concrete Perimeter Foundation
- Stucco
- Stone
Interior Spaces
- 3,479 Sq Ft Home
- Vaulted Ceiling
- 2 Fireplaces
- Gas Fireplace
- Great Room
- Family Room
- Dining Room
- Storage
Kitchen
- Eat-In Kitchen
- Gas Range
- Microwave
- Dishwasher
- Kitchen Island
- Disposal
Flooring
- Carpet
- Tile
Bedrooms and Bathrooms
- 6 Bedrooms | 2 Main Level Bedrooms
- In-Law or Guest Suite
- 3 Full Bathrooms
- Double Vanity
- Hydromassage or Jetted Bathtub
Laundry
- Laundry Room
- Washer Hookup
Outdoor Features
- Deck
Utilities
- Air Conditioning
- Forced Air Heating System
- High-Efficiency Furnace
- Natural Gas Connected
- Gas Water Heater
- High Speed Internet
- Multiple Phone Lines
- Phone Available
- Cable TV Available
Community Details
- No Home Owners Association
- Wild Willow Subdivision
Listing and Financial Details
- Assessor Parcel Number Wwpd-B12-Am
Map
Home Values in the Area
Average Home Value in this Area
Property History
| Date | Event | Price | Change | Sq Ft Price |
|---|---|---|---|---|
| 02/03/2025 02/03/25 | Sold | -- | -- | -- |
| 01/14/2025 01/14/25 | Pending | -- | -- | -- |
| 01/08/2025 01/08/25 | Price Changed | $800,000 | -15.8% | $230 / Sq Ft |
| 10/29/2024 10/29/24 | Price Changed | $950,000 | -5.0% | $273 / Sq Ft |
| 09/27/2024 09/27/24 | For Sale | $1,000,000 | -- | $287 / Sq Ft |
Tax History
| Year | Tax Paid | Tax Assessment Tax Assessment Total Assessment is a certain percentage of the fair market value that is determined by local assessors to be the total taxable value of land and additions on the property. | Land | Improvement |
|---|---|---|---|---|
| 2023 | $2,628 | $426,395 | $162,250 | $264,145 |
| 2022 | $2,461 | $352,121 | $132,000 | $220,121 |
| 2021 | $2,266 | $252,887 | $73,700 | $179,187 |
| 2020 | $2,054 | $224,445 | $73,700 | $150,745 |
| 2019 | $2,293 | $224,445 | $73,700 | $150,745 |
| 2018 | $1,880 | $191,146 | $66,000 | $125,146 |
| 2017 | $1,735 | $180,146 | $55,000 | $125,146 |
| 2016 | $1,785 | $174,458 | $55,000 | $119,458 |
| 2015 | $1,707 | $163,081 | $0 | $0 |
| 2013 | $1,614 | $143,110 | $0 | $0 |
Mortgage History
| Date | Status | Loan Amount | Loan Type |
|---|---|---|---|
| Previous Owner | $214,000 | New Conventional | |
| Previous Owner | $219,200 | New Conventional |
Deed History
| Date | Type | Sale Price | Title Company |
|---|---|---|---|
| Warranty Deed | -- | Us Title | |
| Warranty Deed | -- | Us Title | |
| Interfamily Deed Transfer | -- | None Available | |
| Interfamily Deed Transfer | -- | Linear Title & Closing Ltd | |
| Interfamily Deed Transfer | -- | -- | |
| Interfamily Deed Transfer | -- | -- | |
| Interfamily Deed Transfer | -- | Founders Title | |
| Interfamily Deed Transfer | -- | Summit Escrow & Title Insura | |
| Warranty Deed | -- | Lone Peak Title |
Source: Park City Board of REALTORS®
MLS Number: 12403962
APN: WWPD-B12-AM
- 1685 Oak Ln
- 1501 Birch Way
- 1830 Oak Ln
- 840 W Hilltop Ct
- 1806 S Summit Haven Dr
- 1452 Sunflower Ln Unit 13
- 1345 Taylee Ln Unit 35
- 1345 Taylee Ln
- 1385 Sage Way
- 1385 Sage Way Unit 48
- 1962 Bluff Crest Rd Unit 4
- 1962 Bluff Crest Rd
- 1333 Sage Way
- 1333 Sage Way Unit 45
- 1429 S 1000 W Unit 2
- 1429 S 1000 W
- 259 Wild Willow Dr
- 929 Hart Loop
- 294 W Willow Ct
- 77 Scenic Heights Rd
