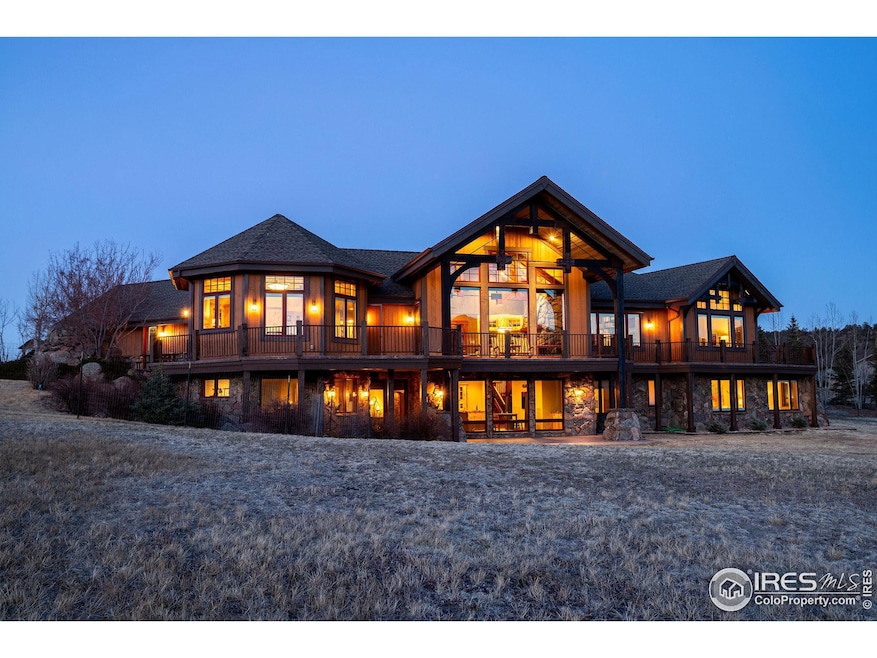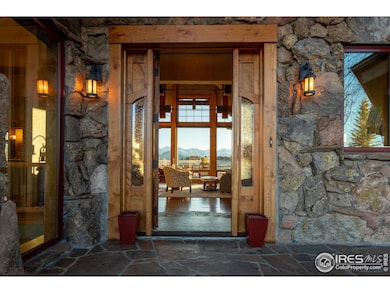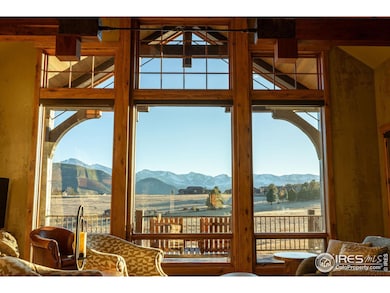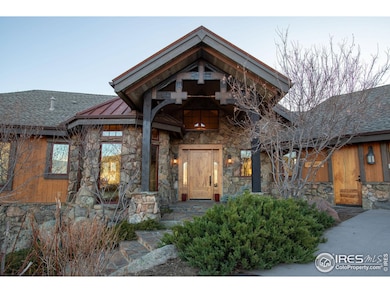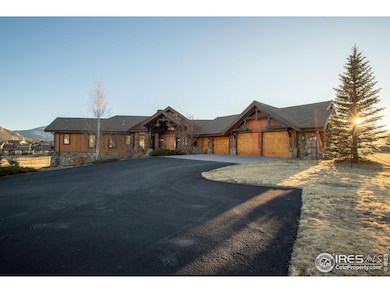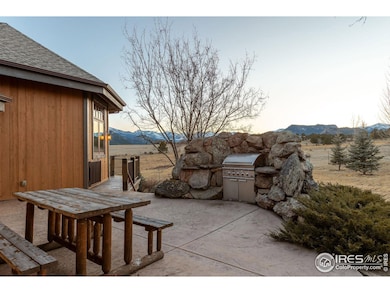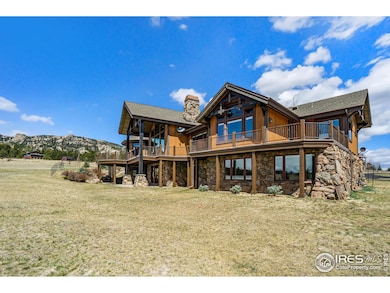
1680 Ptarmigan Ln Estes Park, CO 80517
Estates Park Village NeighborhoodEstimated payment $16,844/month
Highlights
- Two Primary Bedrooms
- Open Floorplan
- Meadow
- Panoramic View
- Deck
- Raised Ranch Architecture
About This Home
Set within the breathtaking landscape of Estes Park, Colorado, this is a remarkable custom-built home crafted by Westover Construction in 2012. Spanning an impressive 5,648 square feet, this mountain retreat seamlessly blends luxurious comfort with natural beauty. This exquisite residence offers four spacious bedrooms and six beautifully designed bathrooms, ensuring ample space and privacy. The open living room features expansive views, inviting the awe-inspiring surroundings indoors. A grand, oversized moss rock gas fireplace anchors the inviting space. Detailed vaulted beamed ceilings, uniquely designed with reclaimed oil-well iron, add a touch of rustic elegance to the home's design. The kitchen is a chef's dream, featuring high-end appliances, custom hickory cabinetry, granite countertops, and a spacious island ideal for meal preparation and entertaining. The open design seamlessly connects to the dining and living areas, making it perfect for gatherings. The library/office is an ideal retreat, offering custom walnut cabinetry, shelving, and magnificent views. The varied walnut plank floors throughout add warmth and character to every space. The primary suite is a sanctuary of sophistication, boasting a vaulted ceiling, built-in hickory cabinets, a meticulously detailed custom bath, and a room-sized closet designed for ultimate organization. The home also includes two well-appointed laundry rooms, each featuring built-in hickory cabinets, shelving, a sink, and essential appliances. Entertainment and wellness spaces abound, including a family room, an exercise room, and a climate-controlled wine cellar perfect for storing and showcasing fine collections. Every detail of this home has been thoughtfully curated to enhance comfort, luxury, and appreciation of the stunning Estes Park landscape. This is more than a home-it's an extraordinary mountain retreat designed for those who seek elegance, comfort, and panoramic beauty in one of Colorado's most scenic locations.
Home Details
Home Type
- Single Family
Est. Annual Taxes
- $11,605
Year Built
- Built in 2011
Lot Details
- 2 Acre Lot
- East Facing Home
- Level Lot
- Sprinkler System
- Meadow
Parking
- 3 Car Attached Garage
- Heated Garage
- Garage Door Opener
- Driveway Level
Property Views
- Panoramic
- Mountain
Home Design
- Raised Ranch Architecture
- Wood Frame Construction
- Composition Roof
- Wood Siding
- Stone
Interior Spaces
- 5,648 Sq Ft Home
- 1-Story Property
- Open Floorplan
- Wet Bar
- Beamed Ceilings
- Cathedral Ceiling
- Ceiling Fan
- Gas Log Fireplace
- Triple Pane Windows
- Window Treatments
- Wood Frame Window
- French Doors
- Family Room
- Living Room with Fireplace
- Dining Room
- Home Office
- Wood Flooring
- Radon Detector
Kitchen
- Eat-In Kitchen
- Double Self-Cleaning Oven
- Electric Oven or Range
- Microwave
- Freezer
- Dishwasher
- Kitchen Island
- Disposal
Bedrooms and Bathrooms
- 4 Bedrooms
- Double Master Bedroom
- Split Bedroom Floorplan
- Walk-In Closet
- Primary Bathroom is a Full Bathroom
- Primary bathroom on main floor
- Bathtub and Shower Combination in Primary Bathroom
- Walk-in Shower
Laundry
- Laundry on main level
- Dryer
- Washer
- Sink Near Laundry
Basement
- Walk-Out Basement
- Basement Fills Entire Space Under The House
- Natural lighting in basement
Accessible Home Design
- Accessible Hallway
- Accessible Doors
- Accessible Entrance
- Low Pile Carpeting
Outdoor Features
- Deck
- Patio
- Exterior Lighting
- Outdoor Gas Grill
Schools
- Estes Park Elementary And Middle School
- Estes Park High School
Utilities
- Whole House Fan
- Zoned Heating
- Radiant Heating System
- Hot Water Heating System
- High Speed Internet
Community Details
- No Home Owners Association
- Built by Westover
- Good Samaritan Sub Subdivision
Listing and Financial Details
- Assessor Parcel Number R1615451
Map
Home Values in the Area
Average Home Value in this Area
Tax History
| Year | Tax Paid | Tax Assessment Tax Assessment Total Assessment is a certain percentage of the fair market value that is determined by local assessors to be the total taxable value of land and additions on the property. | Land | Improvement |
|---|---|---|---|---|
| 2025 | $11,407 | $162,127 | $26,800 | $135,327 |
| 2024 | $11,407 | $162,127 | $26,800 | $135,327 |
| 2022 | $8,986 | $117,670 | $17,514 | $100,156 |
| 2021 | $9,226 | $121,057 | $18,018 | $103,039 |
| 2020 | $7,001 | $90,698 | $18,018 | $72,680 |
| 2019 | $6,962 | $90,698 | $18,018 | $72,680 |
| 2018 | $6,446 | $81,446 | $16,776 | $64,670 |
| 2017 | $6,481 | $81,446 | $16,776 | $64,670 |
| 2016 | $7,238 | $96,396 | $17,512 | $78,884 |
| 2015 | $7,313 | $96,390 | $17,510 | $78,880 |
| 2014 | $6,049 | $81,780 | $16,720 | $65,060 |
Property History
| Date | Event | Price | Change | Sq Ft Price |
|---|---|---|---|---|
| 03/28/2025 03/28/25 | For Sale | $2,850,000 | -- | $505 / Sq Ft |
Deed History
| Date | Type | Sale Price | Title Company |
|---|---|---|---|
| Interfamily Deed Transfer | -- | None Available | |
| Interfamily Deed Transfer | -- | Stewart Title | |
| Interfamily Deed Transfer | -- | None Available |
Mortgage History
| Date | Status | Loan Amount | Loan Type |
|---|---|---|---|
| Closed | $200,000 | Credit Line Revolving | |
| Closed | $674,000 | New Conventional | |
| Closed | $60,000 | Future Advance Clause Open End Mortgage | |
| Closed | $800,000 | New Conventional | |
| Closed | $1,180,000 | Construction |
Similar Home in Estes Park, CO
Source: IRES MLS
MLS Number: 1029759
APN: 25202-59-005
- 1630 Continental Peaks Cir
- 1640 Continental Peaks Cir
- 1645 Continental Peaks Cir
- 1616 Continental Peaks Cir
- 1618 Continental Peaks Cir
- 1720 Continental Peaks Cir
- 1722 Continental Peaks Cir
- 1724 Continental Peaks Cir
- 1726 Continental Peaks Cir
- 1701 Continental Peaks Cir
- 1705 Continental Peaks Cir
- 1707 Continental Peaks Cir
- 1665 Continental Peaks Cir
- 1700 Wildfire Rd Unit 302
- 1734 Wildfire Rd Unit 204
- 1734 Wildfire Rd Unit 301
- 885 Crabapple Ln Unit 885
- 1690 Continental Peaks Cir
- 1680 Continental Peaks Cir
- 1700 Continental Peaks Cir
