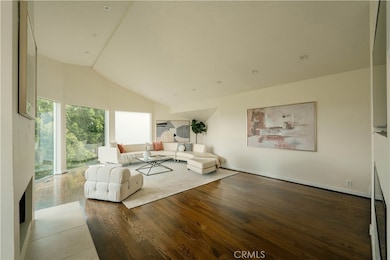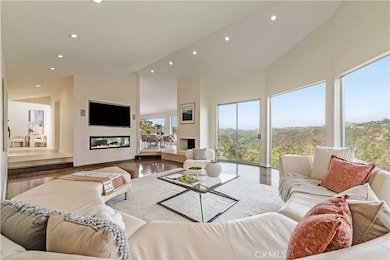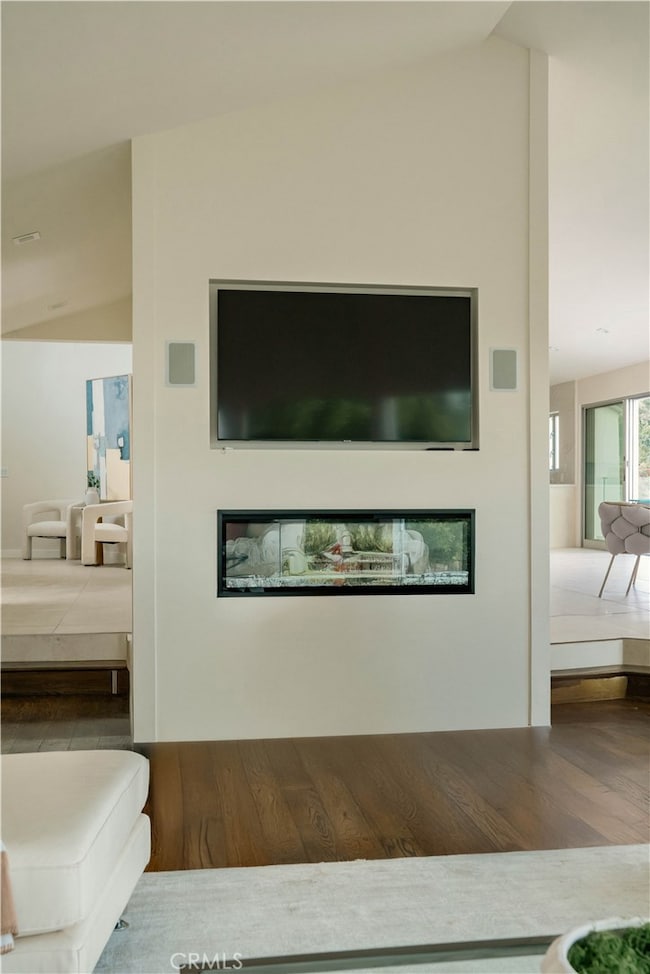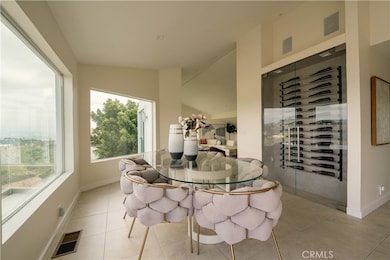
1680 Summitridge Dr Beverly Hills, CA 90210
Beverly Crest NeighborhoodEstimated payment $31,085/month
Highlights
- Wine Cellar
- Primary Bedroom Suite
- Updated Kitchen
- Warner Avenue Elementary Rated A
- Panoramic View
- 0.94 Acre Lot
About This Home
A masterpiece of modern luxury, 1680 Summitridge Drive in Beverly Hills, crafted by acclaimed architect Daniel Woof, spans 6,573 sq ft on a sprawling acre lot. This fully walled and gated estate commands jetliner views of the canyons, rolling hills, and the glittering DTLA skyline—with spectacular vistas from every room in the house. Step through the grand 12-ft pivot door into a world of elegance, where oakwood floors and 14-ft soaring ceilings create a serene ambiance. Expansive Fleetwood doors seamlessly blend indoor/outdoor spaces, inviting natural light to dance across the space. The family room, adorned with a sleek linear fireplace and framed by panoramic scenery, exudes warmth and sophistication—perfect for intimate gatherings or grand-scale entertaining. The gourmet kitchen, a true culinary haven, showcases exquisite Italian cabinetry, premium Thermador appliances, and a spacious balcony ideal for al fresco dining against a backdrop of natural beauty. The primary suite is a tranquil sanctuary, thoughtfully appointed with a cozy fireplace sitting area, dramatic floor-to-ceiling windows, and a luxurious collection of walk-in closets—including massive his-and-her wardrobes and a dedicated shoe closet tailored for the discerning collector. The en suite bathroom pampers with a dual vanity, rejuvenating steam shower, and a freestanding soaking tub, all complemented by Italian tile and remote-controlled LED lighting. Beyond its elegance, the home boasts massive storage areas, including a game room, 2,000 sq ft of under-house storage, and three additional storage rooms, providing both versatility and convenience. The 4-car garage features custom flooring, combining practical function with sleek design. A state-of-the-art 15-camera security system, Smart toilets in all bathrooms, and an advanced industrial-grade water filtration system offer unparalleled peace of mind. All TVs and appliances are included, streamlining your move-in process. Glass-deck balconies offer front-row seats to breathtaking hillside and city views, ideal for enjoying sunset moments or hosting sophisticated soirées. Nestled in the prestigious Beverly Crest neighborhood, the estate balances tranquil seclusion with quick access to Beverly Hills’ iconic destinations, including Rodeo Drive, Greystone Mansion, and Franklin Canyon Park. A refined lifestyle awaits on one of the area’s most coveted streets—just moments from the heart of Beverly Hills and all the offerings of the Westside.
Open House Schedule
-
Sunday, April 27, 20252:00 to 5:00 pm4/27/2025 2:00:00 PM +00:004/27/2025 5:00:00 PM +00:00Add to Calendar
Home Details
Home Type
- Single Family
Est. Annual Taxes
- $38,136
Year Built
- Built in 1979 | Remodeled
Lot Details
- 0.94 Acre Lot
- Privacy Fence
- Fenced
- Stucco Fence
- Landscaped
- Density is up to 1 Unit/Acre
- Property is zoned LARE40
Parking
- 4 Car Attached Garage
- Single Garage Door
- Driveway
- Automatic Gate
- On-Street Parking
Property Views
- Panoramic
- City Lights
- Woods
- Peek-A-Boo
- Canyon
- Mountain
- Hills
- Valley
- Neighborhood
Home Design
- Traditional Architecture
- Turnkey
Interior Spaces
- 6,573 Sq Ft Home
- 3-Story Property
- Open Floorplan
- Wet Bar
- Wired For Sound
- Bar
- Tray Ceiling
- High Ceiling
- Recessed Lighting
- Sliding Doors
- Entrance Foyer
- Wine Cellar
- Separate Family Room
- Living Room with Fireplace
- Living Room with Attached Deck
- Dining Room
- Home Office
- Recreation Room
- Bonus Room
- Game Room
- Utility Room
- Utility Basement
Kitchen
- Kitchenette
- Updated Kitchen
- Eat-In Kitchen
- Breakfast Bar
- Double Oven
- Gas Oven
- Six Burner Stove
- Gas Range
- Microwave
- Freezer
- Dishwasher
- Kitchen Island
- Quartz Countertops
- Self-Closing Drawers and Cabinet Doors
Flooring
- Wood
- Carpet
- Tile
Bedrooms and Bathrooms
- 4 Bedrooms
- Main Floor Bedroom
- Fireplace in Primary Bedroom
- Fireplace in Primary Bedroom Retreat
- Primary Bedroom Suite
- Walk-In Closet
- Remodeled Bathroom
- Bathroom on Main Level
- Makeup or Vanity Space
- Dual Sinks
- Dual Vanity Sinks in Primary Bathroom
- Private Water Closet
- Low Flow Toliet
- Soaking Tub
- Multiple Shower Heads
- Separate Shower
Laundry
- Laundry Room
- Dryer
- Washer
Home Security
- Alarm System
- Carbon Monoxide Detectors
- Fire and Smoke Detector
Outdoor Features
- Living Room Balcony
- Open Patio
- Exterior Lighting
- Outdoor Storage
- Front Porch
Location
- Property is near a park
Schools
- University High School
Utilities
- Two cooling system units
- Cooling System Mounted To A Wall/Window
- Central Heating and Cooling System
- Water Purifier
- Phone Available
- Cable TV Available
Listing and Financial Details
- Tax Lot 5
- Tax Tract Number 7996
- Assessor Parcel Number 4355009013
- $785 per year additional tax assessments
- Seller Considering Concessions
Community Details
Overview
- No Home Owners Association
Recreation
- Park
- Hiking Trails
- Bike Trail
Map
Home Values in the Area
Average Home Value in this Area
Tax History
| Year | Tax Paid | Tax Assessment Tax Assessment Total Assessment is a certain percentage of the fair market value that is determined by local assessors to be the total taxable value of land and additions on the property. | Land | Improvement |
|---|---|---|---|---|
| 2024 | $38,136 | $3,120,678 | $2,420,994 | $699,684 |
| 2023 | $37,396 | $3,059,489 | $2,373,524 | $685,965 |
| 2022 | $35,682 | $2,999,500 | $2,326,985 | $672,515 |
| 2021 | $35,288 | $2,940,687 | $2,281,358 | $659,329 |
| 2019 | $34,113 | $2,853,467 | $2,213,693 | $639,774 |
| 2018 | $33,962 | $2,797,518 | $2,170,288 | $627,230 |
| 2016 | $31,455 | $2,607,516 | $2,086,014 | $521,502 |
| 2015 | $30,993 | $2,568,350 | $2,054,681 | $513,669 |
| 2014 | $31,092 | $2,518,040 | $2,014,433 | $503,607 |
Deed History
| Date | Type | Sale Price | Title Company |
|---|---|---|---|
| Interfamily Deed Transfer | -- | First American Title Company | |
| Interfamily Deed Transfer | -- | First American Title Company | |
| Quit Claim Deed | -- | None Available | |
| Grant Deed | -- | Provident Title Company | |
| Trustee Deed | $1,600,000 | Fidelity Van Nuys | |
| Grant Deed | $2,500,000 | Orange Coast Title | |
| Trustee Deed | $521,625 | North American Title Co | |
| Individual Deed | -- | Chicago Title | |
| Trustee Deed | $572,476 | -- | |
| Corporate Deed | $565,000 | Stewart Title | |
| Corporate Deed | -- | Stewart Title |
Mortgage History
| Date | Status | Loan Amount | Loan Type |
|---|---|---|---|
| Open | $1,343,000 | New Conventional | |
| Closed | $1,458,000 | Adjustable Rate Mortgage/ARM | |
| Previous Owner | $1,500,000 | Unknown | |
| Previous Owner | $1,450,000 | Purchase Money Mortgage | |
| Previous Owner | $1,560,000 | Credit Line Revolving | |
| Previous Owner | $1,000,000 | Purchase Money Mortgage | |
| Previous Owner | $780,000 | Unknown | |
| Previous Owner | $101,000 | Unknown | |
| Previous Owner | $383,000 | No Value Available | |
| Previous Owner | $765,000 | Unknown | |
| Previous Owner | $400,000 | Unknown | |
| Previous Owner | $250,000 | Stand Alone Second | |
| Previous Owner | $35,000 | Stand Alone Second | |
| Previous Owner | $750,000 | Unknown | |
| Previous Owner | $25,000 | Unknown | |
| Previous Owner | $452,000 | No Value Available | |
| Closed | $1,250,000 | No Value Available |
Similar Homes in Beverly Hills, CA
Source: California Regional Multiple Listing Service (CRMLS)
MLS Number: SR25087176
APN: 4355-009-013
- 1665 Summitridge Dr
- 1625 Summitridge Dr
- 1648 Summitridge Dr
- 1551 Summitridge Dr
- 1740 Summitridge Dr
- 1461 Laurel Way
- 1737 N Beverly Dr
- 1470 Laurel Way
- 1460 Laurel Way
- 1555 San Ysidro Dr
- 1619 San Ysidro Dr
- 1422 San Ysidro Dr
- 1610 N Beverly Dr
- 1839 N Beverly Dr
- 1400 Laurel Way
- 1424 N Seabright Dr
- 1417 Claridge Dr
- 1853 Franklin Canyon Dr
- 1530 N Beverly Dr
- 1534 N Beverly Dr






