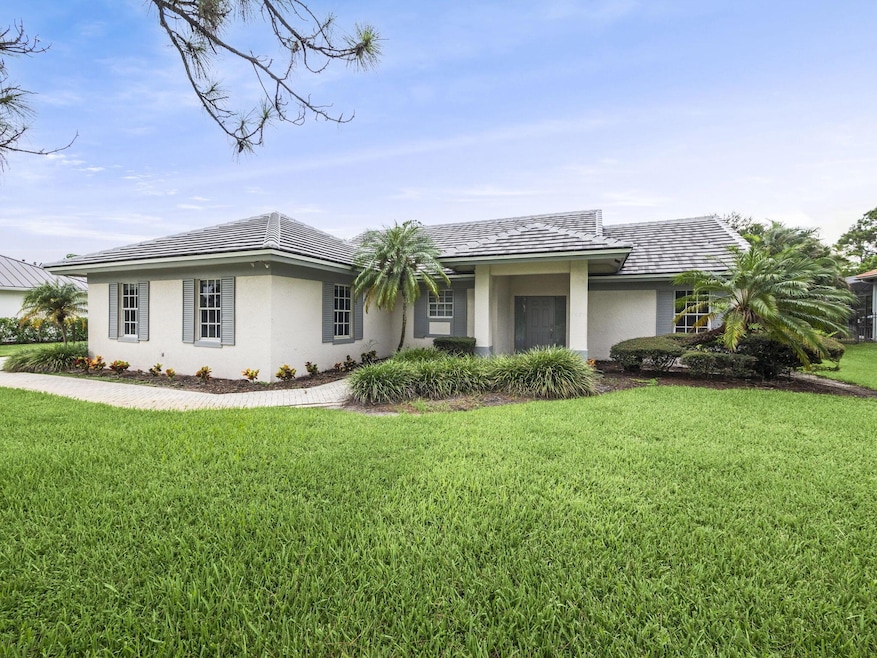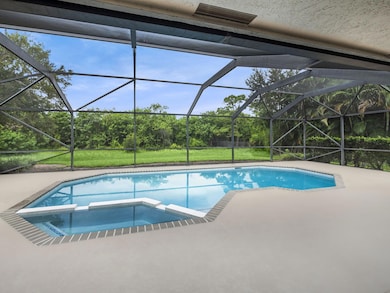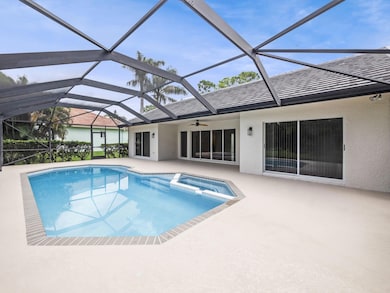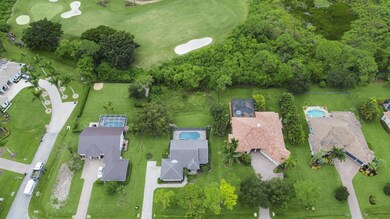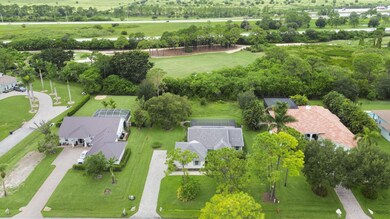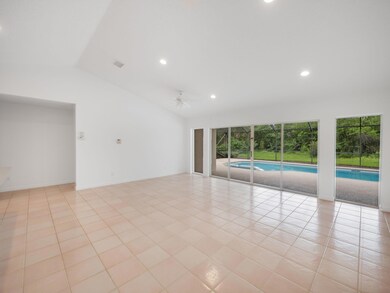
1680 SW Cattail Ct Palm City, FL 34990
Highlights
- Gunite Pool
- Gated Community
- Attic
- Citrus Grove Elementary School Rated A-
- Golf Course View
- Community Basketball Court
About This Home
As of April 2025Back on the market and priced to sell below appraised val. Make your home in the desirable Cobblestone community in Palm City, this 2-bedroom pool home located at 1680 SW Cattail Ct boasts 1377 square feet of comfortable living space. This charming home features a private pool that was JUST resurfaced with fresh new tile. A newer tile roof ensuring peace of mind regarding significant home investments. As you step inside, you will be greeted by a bright and open living area. The kitchen has been recently updated with shaker style cabinetry, stainless steel appliances, and newer countertops making entertaining a pleasure. The bedrooms are spacious and filled with natural light, featuring newer carpet flooring which adds to the cozy appeal of the home.PLANS AVAILABLE TO CONVERT TO 3
Home Details
Home Type
- Single Family
Est. Annual Taxes
- $2,963
Year Built
- Built in 1993
Lot Details
- 0.51 Acre Lot
- Sprinkler System
- Property is zoned PUD
HOA Fees
- $142 Monthly HOA Fees
Parking
- 2 Car Attached Garage
- Garage Door Opener
Home Design
- Flat Roof Shape
- Tile Roof
Interior Spaces
- 1,377 Sq Ft Home
- 1-Story Property
- Ceiling Fan
- Golf Course Views
- Pull Down Stairs to Attic
- Fire and Smoke Detector
Kitchen
- Breakfast Area or Nook
- Electric Range
- Microwave
- Dishwasher
Flooring
- Carpet
- Tile
Bedrooms and Bathrooms
- 2 Bedrooms
- Walk-In Closet
Laundry
- Laundry in Garage
- Dryer
- Washer
- Laundry Tub
Pool
- Gunite Pool
- Gunite Spa
Outdoor Features
- Patio
Schools
- Citrus Grove Elementary School
Utilities
- Central Heating
- Well
- Electric Water Heater
- Water Softener is Owned
- Septic Tank
Listing and Financial Details
- Assessor Parcel Number 013839001000004403
- Seller Considering Concessions
Community Details
Overview
- Association fees include management, common areas, security
- Cobblestone Subdivision
Recreation
- Community Basketball Court
Security
- Security Guard
- Gated Community
Map
Home Values in the Area
Average Home Value in this Area
Property History
| Date | Event | Price | Change | Sq Ft Price |
|---|---|---|---|---|
| 04/08/2025 04/08/25 | Sold | $500,000 | -5.6% | $363 / Sq Ft |
| 03/28/2025 03/28/25 | Pending | -- | -- | -- |
| 03/19/2025 03/19/25 | Price Changed | $529,500 | -7.1% | $385 / Sq Ft |
| 12/05/2024 12/05/24 | Price Changed | $570,000 | -2.6% | $414 / Sq Ft |
| 08/24/2024 08/24/24 | For Sale | $585,000 | -- | $425 / Sq Ft |
Tax History
| Year | Tax Paid | Tax Assessment Tax Assessment Total Assessment is a certain percentage of the fair market value that is determined by local assessors to be the total taxable value of land and additions on the property. | Land | Improvement |
|---|---|---|---|---|
| 2024 | $2,963 | $199,079 | -- | -- |
| 2023 | $2,963 | $193,281 | $0 | $0 |
| 2022 | $2,846 | $187,652 | $0 | $0 |
| 2021 | $2,836 | $182,187 | $0 | $0 |
| 2020 | $2,739 | $179,672 | $0 | $0 |
| 2019 | $2,701 | $175,632 | $0 | $0 |
| 2018 | $2,630 | $172,356 | $0 | $0 |
| 2017 | $2,170 | $168,811 | $0 | $0 |
| 2016 | $2,437 | $165,339 | $0 | $0 |
| 2015 | -- | $164,190 | $0 | $0 |
| 2014 | -- | $162,887 | $0 | $0 |
Mortgage History
| Date | Status | Loan Amount | Loan Type |
|---|---|---|---|
| Previous Owner | $150,000 | Unknown | |
| Previous Owner | $180,500 | New Conventional | |
| Previous Owner | $200,000 | No Value Available |
Deed History
| Date | Type | Sale Price | Title Company |
|---|---|---|---|
| Warranty Deed | $100 | None Listed On Document | |
| Warranty Deed | $190,000 | -- | |
| Warranty Deed | $65,000 | -- | |
| Deed | $260,000 | -- |
Similar Homes in Palm City, FL
Source: BeachesMLS
MLS Number: R11015180
APN: 01-38-39-001-000-00440-3
- 1560 SW Cattail Ct
- 10375 SW Stones Throw Terrace
- 10303 SW Fiddlers Way
- 2005 SW Amarillo Ln
- 10006 SW Tyler Terrace
- 9906 SW Tyler Terrace
- 10107 SW Abilene Ln
- 1100 SW San Antonio Dr
- 1232 SW Squire Johns Ln
- 1219 SW Squire Johns Ln
- 356 SW Squire Johns Ln
- 2501 SW Buena Vista Dr
- 1059 SW Lynwood Ln
- 759 SW Anaheim Ln
- 499 SW Squire Johns Ln
- 10206 SW Yuma Terrace
- 501 SW Stuart West Blvd
- 620 SW Squire Johns Ln
- 9856 SW Pueblo Terrace
- 9857 SW Pueblo Terrace
