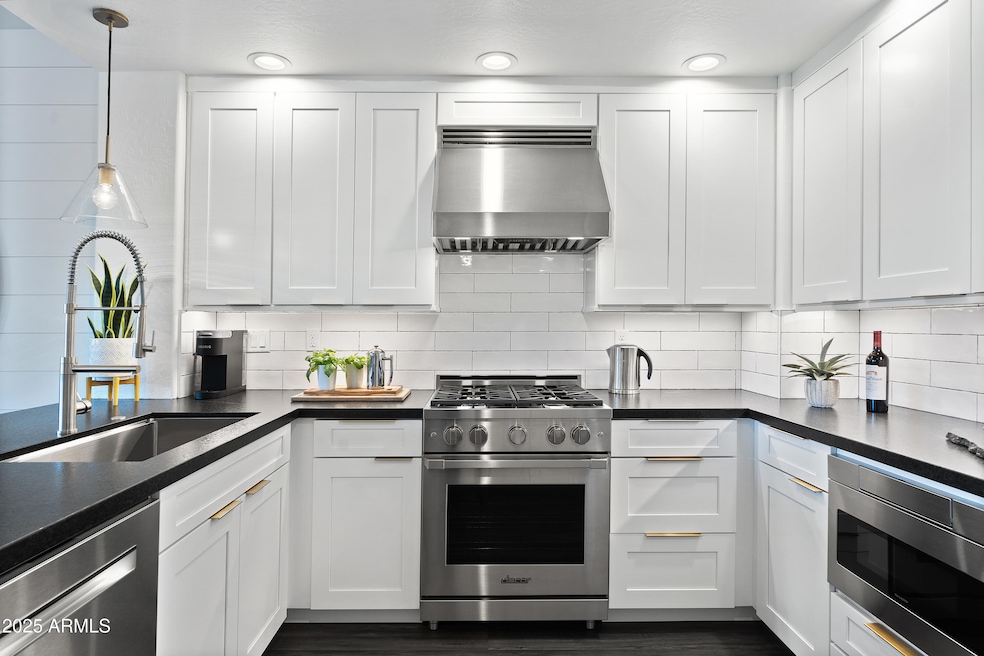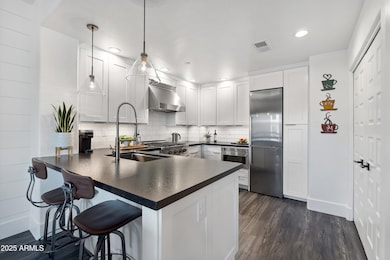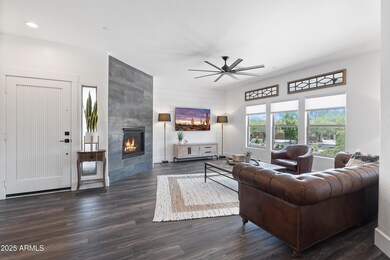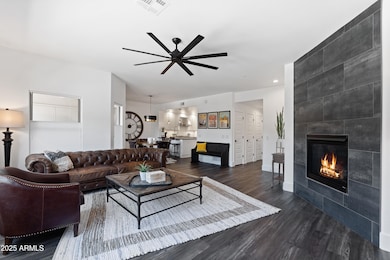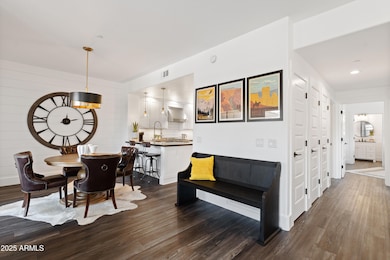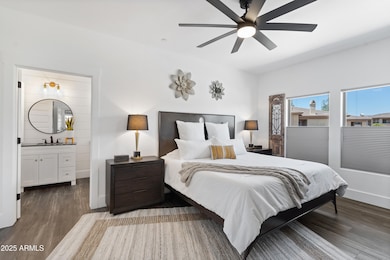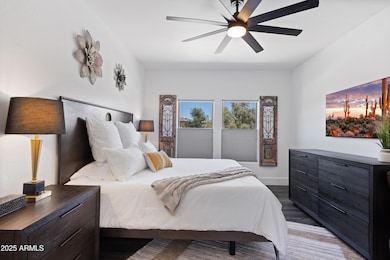
16800 E El Lago Blvd Unit 2003 Fountain Hills, AZ 85268
Estimated payment $3,613/month
Highlights
- Fitness Center
- Clubhouse
- End Unit
- Fountain Hills Middle School Rated A-
- 1 Fireplace
- Furnished
About This Home
Step into sophistication and comfort with this beautifully remodeled 2BR/2BA home, offering 1348 sqft of pure elegance. Discover luxurious living with LVP flooring, top-notch appliances, and chic granite countertops. Cozy up by the
stunning porcelain tile fireplace and enjoy the ease of being fully furnished and turn-key ready!! In a sought after gated
community. Just a short stroll from downtown's lively shopping, dining, and galleries. Across the street from
Fountain Lake, with endless Art and Wine Festivals, Music festivals, and the greatest Car Show on Grass. A plethora of
world class Golf and Hiking outside your front door. This retreat
combines the best of style and convenience in a prime
Fountain Hills location.
Townhouse Details
Home Type
- Townhome
Est. Annual Taxes
- $1,310
Year Built
- Built in 2006
Lot Details
- 1,452 Sq Ft Lot
- Desert faces the front of the property
- End Unit
- Private Streets
- Wrought Iron Fence
- Block Wall Fence
HOA Fees
- $350 Monthly HOA Fees
Parking
- 1 Car Garage
Home Design
- Wood Frame Construction
- Tile Roof
- Stone Exterior Construction
- Stucco
Interior Spaces
- 1,348 Sq Ft Home
- 2-Story Property
- Furnished
- Ceiling height of 9 feet or more
- Ceiling Fan
- 1 Fireplace
- Double Pane Windows
- ENERGY STAR Qualified Windows
Kitchen
- Kitchen Updated in 2021
- Breakfast Bar
- Built-In Microwave
- Granite Countertops
Flooring
- Floors Updated in 2021
- Vinyl Flooring
Bedrooms and Bathrooms
- 2 Bedrooms
- Bathroom Updated in 2021
- 2 Bathrooms
- Dual Vanity Sinks in Primary Bathroom
Schools
- Fountain Hills Middle School
- Fountain Hills High School
Utilities
- Cooling Available
- Heating Available
- Plumbing System Updated in 2021
- High Speed Internet
- Cable TV Available
Additional Features
- No Interior Steps
- Balcony
Listing and Financial Details
- Tax Lot 2003
- Assessor Parcel Number 176-27-286
Community Details
Overview
- Association fees include roof repair, insurance, sewer, pest control, cable TV, ground maintenance, street maintenance, front yard maint, roof replacement, maintenance exterior
- Village At Towne Cen Association, Phone Number (480) 396-4567
- Built by TOWNE
- Village At Towne Center Condominium Subdivision
Amenities
- Clubhouse
- Recreation Room
Recreation
- Fitness Center
- Heated Community Pool
- Community Spa
- Bike Trail
Map
Home Values in the Area
Average Home Value in this Area
Tax History
| Year | Tax Paid | Tax Assessment Tax Assessment Total Assessment is a certain percentage of the fair market value that is determined by local assessors to be the total taxable value of land and additions on the property. | Land | Improvement |
|---|---|---|---|---|
| 2025 | $1,310 | $26,185 | -- | -- |
| 2024 | $1,248 | $24,939 | -- | -- |
| 2023 | $1,248 | $30,260 | $6,050 | $24,210 |
| 2022 | $1,216 | $25,820 | $5,160 | $20,660 |
| 2021 | $1,350 | $23,870 | $4,770 | $19,100 |
| 2020 | $1,325 | $23,130 | $4,620 | $18,510 |
| 2019 | $1,358 | $22,500 | $4,500 | $18,000 |
| 2018 | $1,352 | $22,620 | $4,520 | $18,100 |
| 2017 | $1,297 | $21,120 | $4,220 | $16,900 |
| 2016 | $1,109 | $20,510 | $4,100 | $16,410 |
| 2015 | $1,199 | $18,050 | $3,610 | $14,440 |
Property History
| Date | Event | Price | Change | Sq Ft Price |
|---|---|---|---|---|
| 04/17/2025 04/17/25 | For Sale | $565,000 | 0.0% | $419 / Sq Ft |
| 04/17/2025 04/17/25 | Price Changed | $565,000 | +54.8% | $419 / Sq Ft |
| 04/23/2021 04/23/21 | Sold | $365,000 | 0.0% | $271 / Sq Ft |
| 03/24/2021 03/24/21 | Pending | -- | -- | -- |
| 03/13/2021 03/13/21 | For Sale | $365,000 | +35.2% | $271 / Sq Ft |
| 10/09/2018 10/09/18 | Sold | $270,000 | -3.5% | $200 / Sq Ft |
| 09/29/2018 09/29/18 | Pending | -- | -- | -- |
| 03/29/2018 03/29/18 | Price Changed | $279,700 | -1.9% | $207 / Sq Ft |
| 03/05/2018 03/05/18 | For Sale | $285,000 | +9.6% | $211 / Sq Ft |
| 01/04/2016 01/04/16 | Sold | $260,000 | -3.7% | $193 / Sq Ft |
| 11/22/2015 11/22/15 | Pending | -- | -- | -- |
| 10/23/2015 10/23/15 | For Sale | $269,900 | -- | $200 / Sq Ft |
Deed History
| Date | Type | Sale Price | Title Company |
|---|---|---|---|
| Warranty Deed | -- | None Listed On Document | |
| Warranty Deed | $365,000 | Chicago Title Agency | |
| Interfamily Deed Transfer | -- | Grand Canyon Title Agency | |
| Warranty Deed | $270,000 | Grand Canyon Title Agency | |
| Warranty Deed | $260,000 | First American Title Ins Co | |
| Interfamily Deed Transfer | -- | None Available | |
| Special Warranty Deed | $299,000 | Camelback Title Agency Llc |
Mortgage History
| Date | Status | Loan Amount | Loan Type |
|---|---|---|---|
| Previous Owner | $292,000 | New Conventional | |
| Previous Owner | $150,000 | New Conventional | |
| Previous Owner | $200,000 | New Conventional | |
| Previous Owner | $235,321 | New Conventional | |
| Previous Owner | $20,000 | Unknown | |
| Previous Owner | $239,200 | New Conventional |
Similar Homes in Fountain Hills, AZ
Source: Arizona Regional Multiple Listing Service (ARMLS)
MLS Number: 6839118
APN: 176-27-286
- 16800 E El Lago Blvd Unit 2062
- 16800 E El Lago Blvd Unit 2072
- 16800 E El Lago Blvd Unit 2020
- 16631 E El Lago Blvd Unit 214
- 16616 E Gunsight Dr Unit 114
- 16616 E Gunsight Dr Unit 214
- 12627 N La Montana Dr Unit 104
- 12635 N La Montana Dr Unit 1
- 16739 E El Lago Blvd Unit 202
- 16739 E El Lago Blvd Unit 103
- 16805 E El Lago Blvd Unit 201
- 16528 E Gunsight Dr Unit B206
- 16734 E Gunsight Dr Unit 107
- 16545 E Gunsight Dr Unit 103
- 16615 E Gunsight Dr Unit 109
- 16615 E Gunsight Dr Unit 205
- 16740 E Ave of the Fountains -- Unit 2A
- 12438 N Saguaro Blvd Unit 108
- 12438 N Saguaro Blvd Unit 126
- 16657 E Gunsight Dr Unit 181
