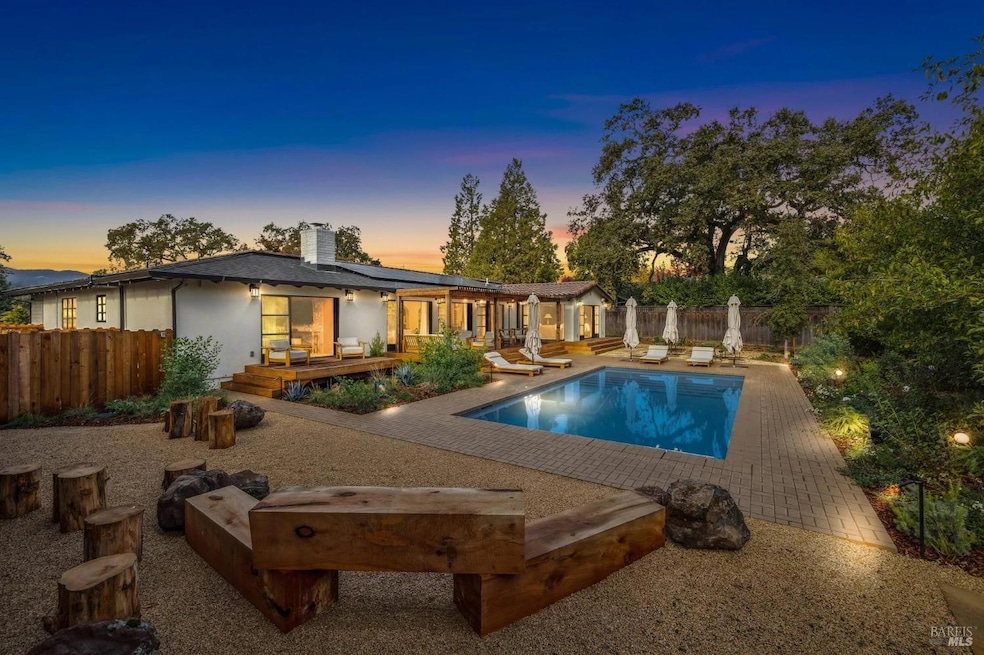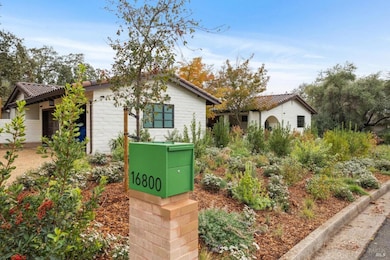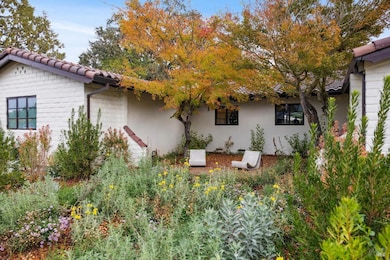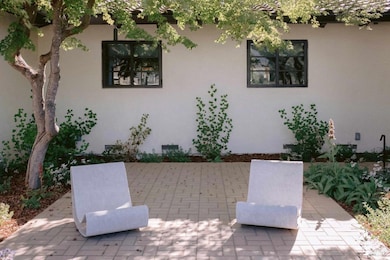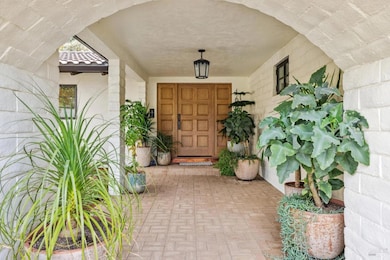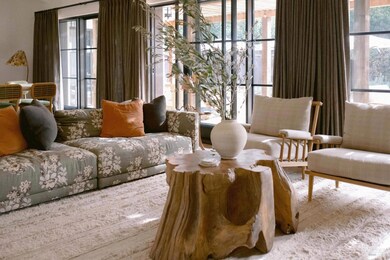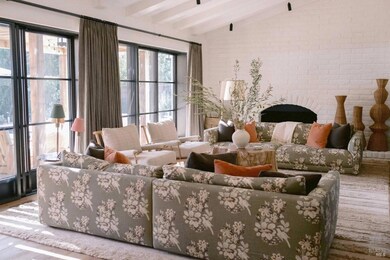
16800 Estrella Dr Sonoma, CA 95476
Estimated payment $19,878/month
Highlights
- Home Theater
- Wood Flooring
- Great Room
- Solar Power System
- Marble Countertops
- Wine Refrigerator
About This Home
Stunning Sonoma getaway! Classic Mission-style single level home located minutes from downtown, wineries and parks. Fully renovated in 2023, this home is practically new. An open living/dining area leads out to the new pool (incl. equipment) and landscaped yard via 3 large custom sliding doors. The chefs kitchen is newly outfitted with the best that Wolf and Sub-Zero have to offer and the adjacent wet bar includes side by side wine and beverage fridges. A large island for work space and/or casual dining, brings the area together. Custom cabinetry throughout and a separate pantry. Across the foyer is the bedroom wing. A stunning primary suite with custom closets and bath looks out to the yard while two additional beds and a full bath round out this area of the home. The media room (4th bed), with sliding glass walls that open to the pool, can double as a bunk room for those summer sleep overs. A 3rd full bath and changing room are perfect for guests to don their swimsuits. The laundry room leads out to a double garage and crushed granite driveway. New roof, windows, doors. solar pool heating and power with 2 batteries. New electrical, plumbing, mech, HVAC and insulation (title 24), Uqibiti net, Sonos, Savant Smart home, Lutron lighting and security system. This home has it all!
Home Details
Home Type
- Single Family
Est. Annual Taxes
- $25,211
Year Built
- Built in 1974 | Remodeled
Lot Details
- 0.33 Acre Lot
- Landscaped
Parking
- 2 Car Attached Garage
- Side by Side Parking
- Garage Door Opener
- Uncovered Parking
Interior Spaces
- 2,722 Sq Ft Home
- 1-Story Property
- Gas Log Fireplace
- Great Room
- Living Room
- Dining Room
- Home Theater
- Wood Flooring
Kitchen
- Butlers Pantry
- Free-Standing Gas Oven
- Free-Standing Gas Range
- Range Hood
- Microwave
- Dishwasher
- Wine Refrigerator
- Kitchen Island
- Marble Countertops
Bedrooms and Bathrooms
- Walk-In Closet
- 3 Full Bathrooms
- Dual Vanity Sinks in Primary Bathroom
- Separate Shower
Laundry
- Laundry Room
- Dryer
- Washer
Pool
- Solar Heated Pool
- Pool Cover
Additional Features
- Solar Power System
- Central Heating and Cooling System
Listing and Financial Details
- Assessor Parcel Number 056-641-005-000
Map
Home Values in the Area
Average Home Value in this Area
Tax History
| Year | Tax Paid | Tax Assessment Tax Assessment Total Assessment is a certain percentage of the fair market value that is determined by local assessors to be the total taxable value of land and additions on the property. | Land | Improvement |
|---|---|---|---|---|
| 2023 | $25,211 | $2,065,500 | $816,000 | $1,249,500 |
| 2022 | $19,551 | $1,601,546 | $601,504 | $1,000,042 |
| 2021 | $19,838 | $1,570,144 | $589,710 | $980,434 |
| 2020 | $19,190 | $1,554,045 | $583,664 | $970,381 |
| 2019 | $18,701 | $1,523,574 | $572,220 | $951,354 |
| 2018 | $18,245 | $1,478,700 | $561,000 | $917,700 |
| 2017 | $15,122 | $1,222,980 | $433,500 | $789,480 |
| 2016 | $14,675 | $1,199,000 | $425,000 | $774,000 |
| 2015 | $8,840 | $710,387 | $327,871 | $382,516 |
| 2014 | $8,288 | $660,000 | $305,000 | $355,000 |
Property History
| Date | Event | Price | Change | Sq Ft Price |
|---|---|---|---|---|
| 04/15/2025 04/15/25 | Price Changed | $3,185,000 | -11.4% | $1,170 / Sq Ft |
| 02/26/2025 02/26/25 | For Sale | $3,595,000 | +77.5% | $1,321 / Sq Ft |
| 06/07/2022 06/07/22 | Sold | $2,025,000 | -7.9% | $773 / Sq Ft |
| 05/18/2022 05/18/22 | Pending | -- | -- | -- |
| 04/28/2022 04/28/22 | Price Changed | $2,199,000 | 0.0% | $839 / Sq Ft |
| 04/28/2022 04/28/22 | For Sale | $2,199,000 | +8.6% | $839 / Sq Ft |
| 04/25/2022 04/25/22 | Off Market | $2,025,000 | -- | -- |
| 04/06/2022 04/06/22 | For Sale | $2,400,000 | -- | $916 / Sq Ft |
Deed History
| Date | Type | Sale Price | Title Company |
|---|---|---|---|
| Grant Deed | $1,435,000 | Fidelity National Title Co | |
| Grant Deed | $1,199,000 | First American Title Company | |
| Interfamily Deed Transfer | -- | None Available | |
| Interfamily Deed Transfer | -- | None Available | |
| Grant Deed | $650,000 | Fidelity National Title Co |
Mortgage History
| Date | Status | Loan Amount | Loan Type |
|---|---|---|---|
| Previous Owner | $800,000 | New Conventional |
Similar Homes in Sonoma, CA
Source: San Francisco Association of REALTORS® MLS
MLS Number: 325015851
APN: 056-641-005
- 16774 La Placita
- 16531 Meadow Oaks Dr
- 16821 Calle de la Luna
- 345 Francisco Dr
- 151 W Agua Caliente Rd
- 17015 Highway 12
- 272 W Agua Caliente Rd
- 265 Richards Blvd
- 282 Richards Blvd
- 111 Sunnyside Ave
- 17035 Summer Meadow Ln
- 17206 Park Ave
- 900 W Agua Caliente Rd
- 17267 Buena Vista Ave
- 17212 Buena Vista Ave
- 17364 Hillside Ave
- 17340 Park Ave
- 17285 Hillcrest Ave
- 111 Fetters Ave
- 17575 Middlefield Rd
