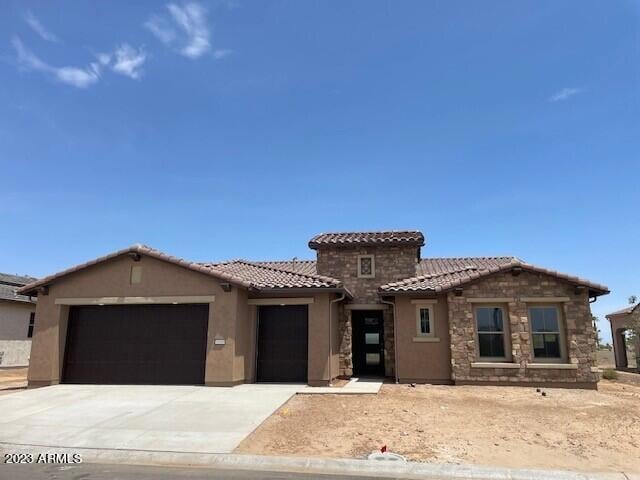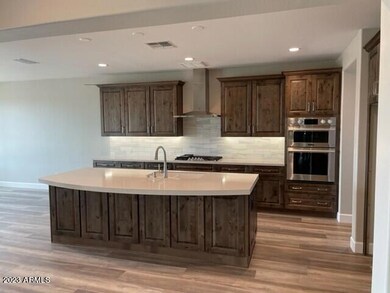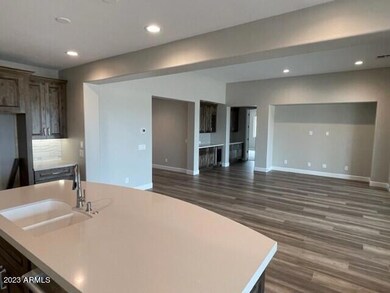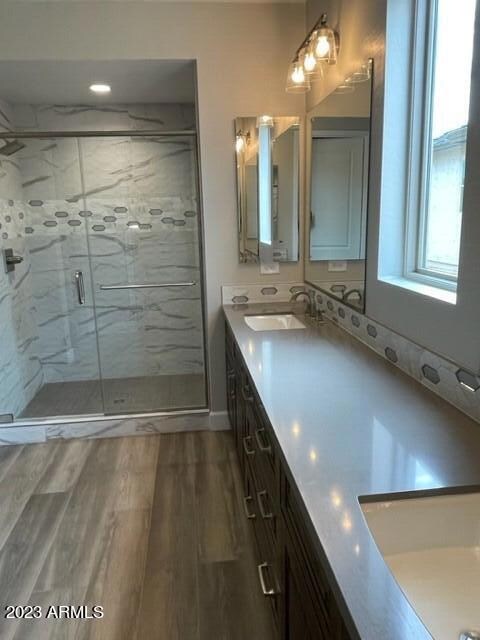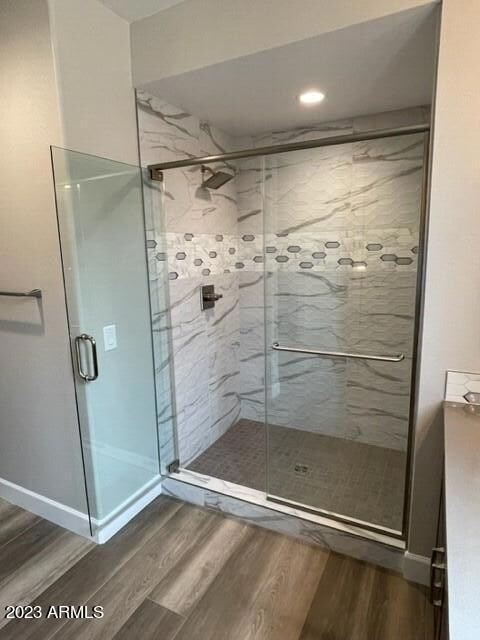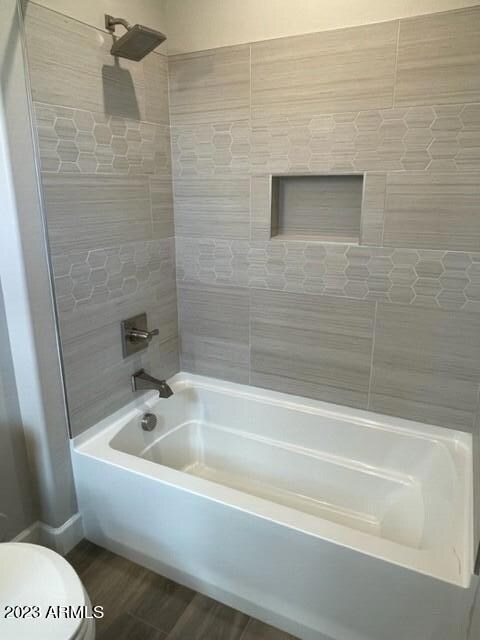
16800 W Fairmount Ave Goodyear, AZ 85395
Palm Valley Neighborhood
2
Beds
2.5
Baths
2,463
Sq Ft
8,404
Sq Ft Lot
Highlights
- Concierge
- Golf Course Community
- Gated with Attendant
- Agua Fria High School Rated A-
- Fitness Center
- Clubhouse
About This Home
As of January 2025This home is located at 16800 W Fairmount Ave, Goodyear, AZ 85395 and is currently priced at $865,949, approximately $351 per square foot. This property was built in 2023. 16800 W Fairmount Ave is a home located in Maricopa County with nearby schools including Lattie Coor, Eliseo C. Felix School, and Avondale Middle School.
Home Details
Home Type
- Single Family
Est. Annual Taxes
- $4,545
Year Built
- Built in 2023
Lot Details
- 8,404 Sq Ft Lot
HOA Fees
- $237 Monthly HOA Fees
Parking
- 2.5 Car Garage
Home Design
- Home to be built
- Wood Frame Construction
- Tile Roof
- Stucco
Interior Spaces
- 2,463 Sq Ft Home
- 1-Story Property
Kitchen
- Eat-In Kitchen
- Built-In Microwave
Bedrooms and Bathrooms
- 2 Bedrooms
- Primary Bathroom is a Full Bathroom
- 2.5 Bathrooms
Schools
- Adult Elementary And Middle School
- Adult High School
Utilities
- Refrigerated Cooling System
- Heating System Uses Natural Gas
Listing and Financial Details
- Tax Lot 34
- Assessor Parcel Number 501-03-313
Community Details
Overview
- Association fees include ground maintenance
- Pebblecreek HOA, Phone Number (480) 895-4200
- Built by Robson Communities
- Pebblecreek Phase 2 Unit 47A Subdivision, Tesoro Floorplan
Amenities
- Concierge
- Clubhouse
- Theater or Screening Room
- Recreation Room
Recreation
- Golf Course Community
- Tennis Courts
- Pickleball Courts
- Fitness Center
- Community Pool
- Community Spa
- Bike Trail
Security
- Gated with Attendant
Map
Create a Home Valuation Report for This Property
The Home Valuation Report is an in-depth analysis detailing your home's value as well as a comparison with similar homes in the area
Home Values in the Area
Average Home Value in this Area
Property History
| Date | Event | Price | Change | Sq Ft Price |
|---|---|---|---|---|
| 01/10/2025 01/10/25 | Sold | $865,949 | -4.5% | $352 / Sq Ft |
| 11/10/2024 11/10/24 | Pending | -- | -- | -- |
| 11/08/2024 11/08/24 | For Sale | $906,949 | -- | $368 / Sq Ft |
Source: Arizona Regional Multiple Listing Service (ARMLS)
Tax History
| Year | Tax Paid | Tax Assessment Tax Assessment Total Assessment is a certain percentage of the fair market value that is determined by local assessors to be the total taxable value of land and additions on the property. | Land | Improvement |
|---|---|---|---|---|
| 2025 | $4,545 | $40,066 | -- | -- |
| 2024 | $228 | $38,158 | -- | -- |
| 2023 | $228 | $4,470 | $4,470 | $0 |
| 2022 | $222 | $2,865 | $2,865 | $0 |
Source: Public Records
Deed History
| Date | Type | Sale Price | Title Company |
|---|---|---|---|
| Special Warranty Deed | $865,949 | Old Republic Title Agency | |
| Special Warranty Deed | $865,949 | Old Republic Title Agency |
Source: Public Records
Similar Homes in the area
Source: Arizona Regional Multiple Listing Service (ARMLS)
MLS Number: 6786246
APN: 501-03-313
Nearby Homes
- 13638 W Desert Flower Dr
- 14045 W Desert Flower Dr
- 13556 W Desert Flower Dr
- 1933 N 140th Ave
- 1900 N 140th Dr
- 1906 N 140th Dr
- 1950 N 142nd Ave
- 14390 W Desert Flower Dr
- 13613 W Cypress St
- 13612 W Cypress St
- 13587 W Cypress St
- 13562 W Cypress St
- 13533 W Cypress St
- 13196 W Coronado Rd
- 14257 W Harvard St
- 2406 N 142nd Ave
- 13534 Fairway Loop S
- 2050 N 144th Dr
- 1138 N Dysart Rd
- 845 N Los Alamos Dr
