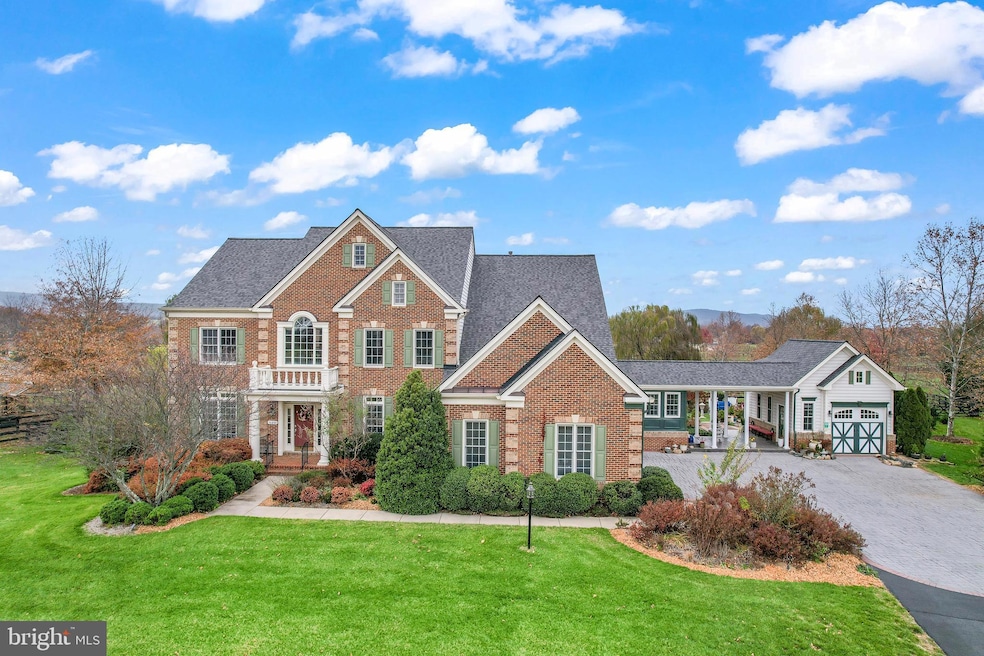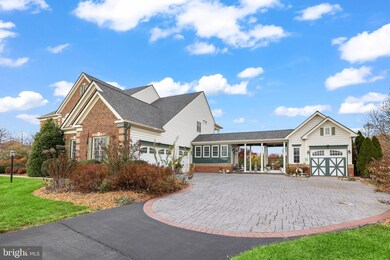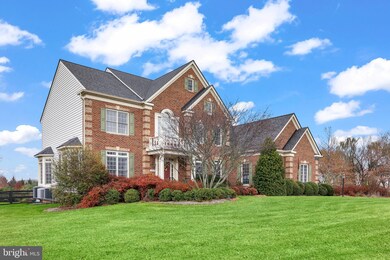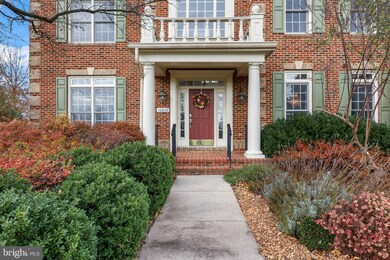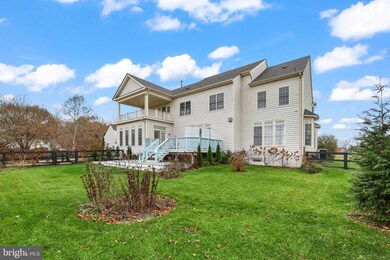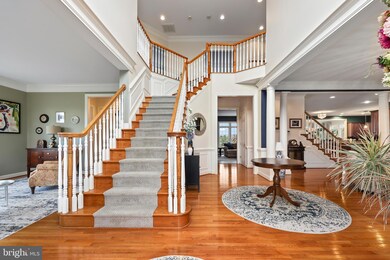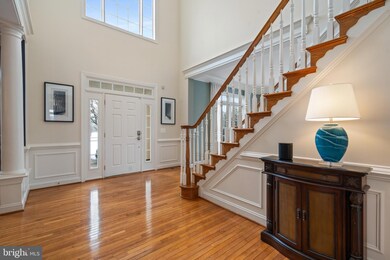
16802 Chestnut Overlook Dr Purcellville, VA 20132
Highlights
- Eat-In Gourmet Kitchen
- Panoramic View
- Dual Staircase
- Woodgrove High School Rated A
- Open Floorplan
- Colonial Architecture
About This Home
As of March 2025Welcome to this former model estate! Nearly 7,000 square feet nestled on a serene 3.24-acre lot in the prestigious Chestnut Hills community. Surrounded by award winning wineries, panoramic views of Short Hills, and easy commuter access. Offering many recent updates and unique features to make it one-of-a -kind: *High-speed internet *No HOA *Fully upgraded State of the Art Home Theater with a 4K HDR projection TV and an approximately 11-foot diagonal screen. *Roof Installed 2021 with Warranty *Water Heater 2021 * Top of line Carrier HVAC systems *Kitchen freshly painted January 2025 *Fully upgraded lower level with new flooring and fresh paint *Lower Level workout room with conveying equipment *Upgraded flooring on main level *Upgraded Carpeting on all 3 flights of stairs *Entire interior freshly painted *Upgraded window treatments and light fixtures throughout *Custom Window Coverings *Upgraded Flooring in Family Room and Morning Room with Hickory Hardwood *Replaced flooring in bedrooms and landing *Battery Powered Secondary Sump Pump *Meticulously designed gardens that offer a peaceful retreat *Extensive fencing and decking *Expanded asphalt turn around driveway *Custom Breezeway with Heated Floors *Additional garage/workspace
*Upper Level Owner's suite with a private Veranda, sitting area and an expansive closet with custom built-ins.
*Lower Level Kitchenette and Dining as well as finished 5th bedroom and full bath
*Two complimentary water treatment systems in place * Rain Soft filtration system with a Kinetico softener and filtration system for whole-house water purification.
This home is an entertainer’s dream, ideal for hosting guests or simply enjoying the tranquility.
Last Agent to Sell the Property
Rheema Ziadeh
Redfin Corporation

Last Buyer's Agent
Allison Taylor
Redfin Corporation License #0225196423

Home Details
Home Type
- Single Family
Est. Annual Taxes
- $10,415
Year Built
- Built in 2006
Lot Details
- 3.24 Acre Lot
- Privacy Fence
- Landscaped
- Extensive Hardscape
- Premium Lot
- Gardens
- Property is in excellent condition
- Property is zoned JLMA3
Parking
- 4 Car Attached Garage
- Garage Door Opener
- Driveway
Home Design
- Colonial Architecture
- Brick Exterior Construction
- Vinyl Siding
- Concrete Perimeter Foundation
- Masonry
Interior Spaces
- Property has 3 Levels
- Open Floorplan
- Dual Staircase
- Built-In Features
- Bar
- Recessed Lighting
- 1 Fireplace
- Window Treatments
- Family Room Off Kitchen
- Formal Dining Room
- Panoramic Views
- Finished Basement
- Exterior Basement Entry
Kitchen
- Eat-In Gourmet Kitchen
- Kitchenette
- Breakfast Area or Nook
- Butlers Pantry
- Built-In Oven
- Stove
- Cooktop
- Built-In Microwave
- Dishwasher
- Upgraded Countertops
- Disposal
Flooring
- Wood
- Luxury Vinyl Plank Tile
Bedrooms and Bathrooms
- En-Suite Bathroom
- Walk-In Closet
- Soaking Tub
- Walk-in Shower
Laundry
- Laundry on main level
- Dryer
- Washer
Eco-Friendly Details
- Energy-Efficient Windows
Outdoor Features
- Balcony
- Deck
- Breezeway
Schools
- Woodgrove High School
Utilities
- Central Air
- Air Source Heat Pump
- Water Treatment System
- Well
- Propane Water Heater
- On Site Septic
Community Details
- No Home Owners Association
- Chestnut Hills Subdivision
Listing and Financial Details
- Tax Lot 22
- Assessor Parcel Number 486164666000
Map
Home Values in the Area
Average Home Value in this Area
Property History
| Date | Event | Price | Change | Sq Ft Price |
|---|---|---|---|---|
| 03/14/2025 03/14/25 | Sold | $1,530,000 | -3.1% | $222 / Sq Ft |
| 02/01/2025 02/01/25 | Pending | -- | -- | -- |
| 01/26/2025 01/26/25 | Price Changed | $1,579,000 | -1.3% | $229 / Sq Ft |
| 12/06/2024 12/06/24 | Price Changed | $1,599,000 | -3.0% | $232 / Sq Ft |
| 11/22/2024 11/22/24 | For Sale | $1,649,000 | +26.4% | $239 / Sq Ft |
| 01/10/2022 01/10/22 | Sold | $1,305,000 | +0.4% | $193 / Sq Ft |
| 11/29/2021 11/29/21 | Price Changed | $1,299,900 | 0.0% | $192 / Sq Ft |
| 11/10/2021 11/10/21 | Price Changed | $1,299,999 | -4.3% | $192 / Sq Ft |
| 10/08/2021 10/08/21 | For Sale | $1,358,200 | -- | $201 / Sq Ft |
Tax History
| Year | Tax Paid | Tax Assessment Tax Assessment Total Assessment is a certain percentage of the fair market value that is determined by local assessors to be the total taxable value of land and additions on the property. | Land | Improvement |
|---|---|---|---|---|
| 2024 | $10,416 | $1,204,140 | $293,100 | $911,040 |
| 2023 | $11,058 | $1,263,780 | $232,600 | $1,031,180 |
| 2022 | $9,492 | $1,066,500 | $217,200 | $849,300 |
| 2021 | $8,089 | $825,360 | $187,200 | $638,160 |
| 2020 | $8,804 | $850,580 | $167,200 | $683,380 |
| 2019 | $8,649 | $827,690 | $167,200 | $660,490 |
| 2018 | $8,739 | $805,420 | $167,200 | $638,220 |
| 2017 | $8,788 | $781,150 | $167,200 | $613,950 |
| 2016 | $8,750 | $764,210 | $0 | $0 |
| 2015 | $8,964 | $622,620 | $0 | $622,620 |
| 2014 | $8,748 | $582,400 | $0 | $582,400 |
Mortgage History
| Date | Status | Loan Amount | Loan Type |
|---|---|---|---|
| Open | $1,147,500 | New Conventional | |
| Previous Owner | $200,000 | Credit Line Revolving | |
| Previous Owner | $805,000 | New Conventional | |
| Previous Owner | $744,000 | New Conventional | |
| Previous Owner | $80,000 | Credit Line Revolving | |
| Previous Owner | $759,900 | New Conventional |
Deed History
| Date | Type | Sale Price | Title Company |
|---|---|---|---|
| Deed | $1,530,000 | First American Title Insurance | |
| Warranty Deed | $1,305,000 | Title Forward | |
| Special Warranty Deed | $949,900 | -- |
Similar Homes in Purcellville, VA
Source: Bright MLS
MLS Number: VALO2084086
APN: 486-16-4666
- 16921 Purcellville Rd
- 206 Upper Brook Terrace
- 16940 Hillsboro Rd
- 229 E Skyline Dr
- 305 E Declaration Ct
- 711 W Country Club Dr
- 731 W Country Club Dr
- 230 N Brewster Ln
- 228 E King James St
- 910 W Country Club Dr
- 16470 Freemont Ln
- 161 N Hatcher Ave
- 151 N Hatcher Ave
- 141 N Hatcher Ave
- 201 N 33rd St
- 126 S 29th St
- 37685 Saint Francis Ct
- 140 S 20th St
- 116 Desales Dr
- 14629 Fordson Ct
