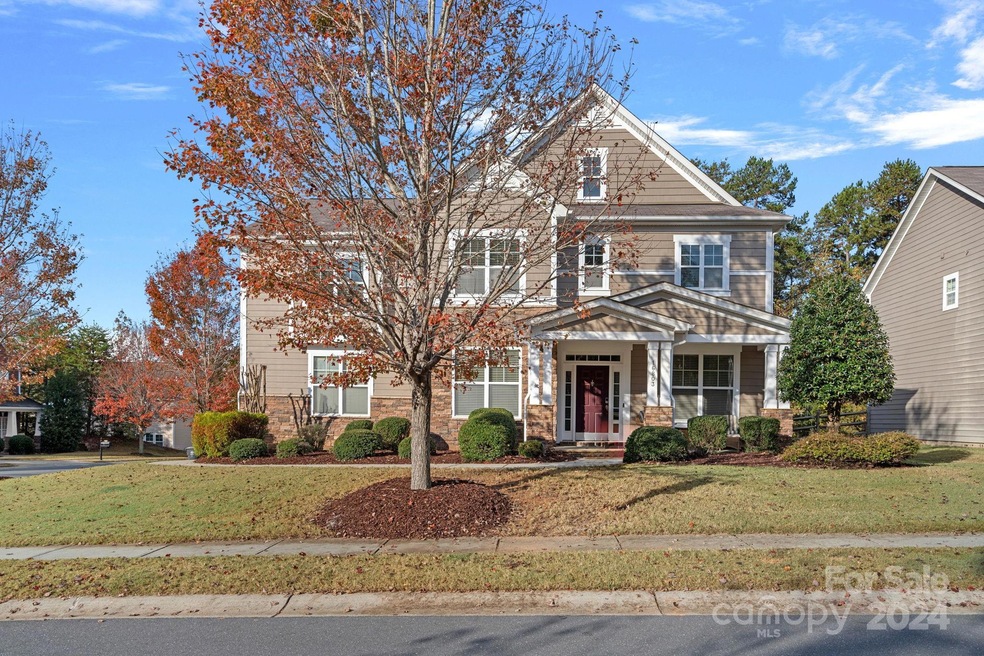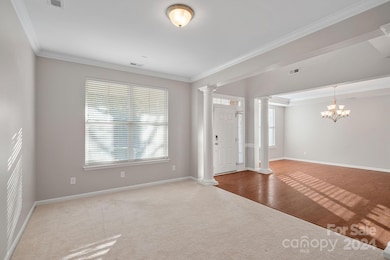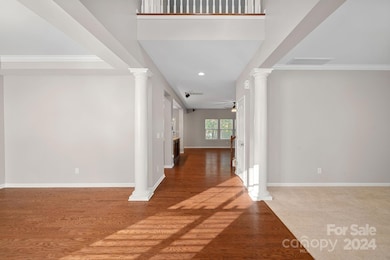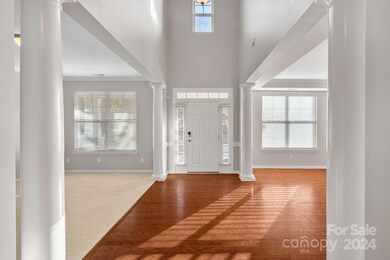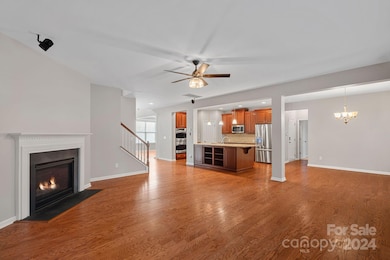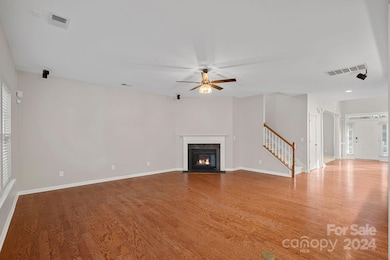
16803 Rudence Ct Charlotte, NC 28278
The Palisades NeighborhoodHighlights
- Golf Course Community
- Fitness Center
- Clubhouse
- Palisades Park Elementary School Rated A-
- Open Floorplan
- Transitional Architecture
About This Home
As of March 2025Located in The Palisades a highly sought-after community, this 5-bedroom, 4-bath home offers a spacious open floor plan great for entertaining. The main level features a formal dining room, versatile office/flex room, guest bedroom w/full bath, and an open kitchen with SS appliances, double oven, cooktop, granite countertops, and a large island. Upstairs, has an expansive primary suite and bath w/soaking tub, shower, dual vanities, and a split walk-in closet. An additional bonus room and 3 generous bedrooms offer ample space for your needs. Relax on the screened porch overlooking the backyard or the brick paver patio. Situated on a corner lot near Lake Wylie, this home offers tranquility w/top-tier convenience – just minutes from Uptown Charlotte and the airport. Amenities included w/Dues-pool, fitness center, playground, pickleball, basketball courts & walking trails. Palisades Country Club Amenities/membership are optional.
Last Agent to Sell the Property
Coldwell Banker Realty Brokerage Email: lisamcrorie@gmail.com License #111374

Home Details
Home Type
- Single Family
Est. Annual Taxes
- $3,383
Year Built
- Built in 2010
Lot Details
- Level Lot
- Property is zoned N1-A
HOA Fees
- $103 Monthly HOA Fees
Parking
- 2 Car Attached Garage
Home Design
- Transitional Architecture
- Slab Foundation
- Composition Roof
- Stone Siding
Interior Spaces
- 2-Story Property
- Open Floorplan
- Entrance Foyer
- Family Room with Fireplace
- Screened Porch
- Washer and Electric Dryer Hookup
Kitchen
- Double Oven
- Electric Cooktop
- Microwave
- Dishwasher
- Kitchen Island
- Disposal
Flooring
- Wood
- Tile
Bedrooms and Bathrooms
- Walk-In Closet
- 4 Full Bathrooms
- Garden Bath
Outdoor Features
- Patio
Schools
- Palisades Park Elementary School
- Southwest Middle School
- Palisades High School
Utilities
- Forced Air Heating and Cooling System
- Tankless Water Heater
- Gas Water Heater
Listing and Financial Details
- Assessor Parcel Number 217-284-01
Community Details
Overview
- Cams Association, Phone Number (704) 731-5560
- The Palisades Subdivision
- Mandatory home owners association
Amenities
- Clubhouse
Recreation
- Golf Course Community
- Tennis Courts
- Sport Court
- Community Playground
- Fitness Center
- Trails
Map
Home Values in the Area
Average Home Value in this Area
Property History
| Date | Event | Price | Change | Sq Ft Price |
|---|---|---|---|---|
| 03/21/2025 03/21/25 | Sold | $610,000 | -3.2% | $169 / Sq Ft |
| 11/15/2024 11/15/24 | For Sale | $630,000 | -- | $174 / Sq Ft |
Tax History
| Year | Tax Paid | Tax Assessment Tax Assessment Total Assessment is a certain percentage of the fair market value that is determined by local assessors to be the total taxable value of land and additions on the property. | Land | Improvement |
|---|---|---|---|---|
| 2023 | $3,383 | $584,100 | $125,000 | $459,100 |
| 2022 | $3,383 | $373,000 | $70,000 | $303,000 |
| 2021 | $3,303 | $373,000 | $70,000 | $303,000 |
| 2020 | $304 | $373,000 | $70,000 | $303,000 |
| 2019 | $3,248 | $373,000 | $70,000 | $303,000 |
| 2018 | $3,479 | $308,800 | $70,000 | $238,800 |
| 2017 | $3,453 | $308,800 | $70,000 | $238,800 |
| 2016 | -- | $308,800 | $70,000 | $238,800 |
| 2015 | -- | $308,800 | $70,000 | $238,800 |
| 2014 | -- | $278,500 | $70,000 | $208,500 |
Mortgage History
| Date | Status | Loan Amount | Loan Type |
|---|---|---|---|
| Open | $488,000 | New Conventional | |
| Closed | $488,000 | New Conventional | |
| Previous Owner | $215,864 | New Conventional |
Deed History
| Date | Type | Sale Price | Title Company |
|---|---|---|---|
| Warranty Deed | $610,000 | Harbor City Title | |
| Warranty Deed | $610,000 | Harbor City Title | |
| Warranty Deed | $440,000 | None Available | |
| Warranty Deed | $324,500 | None Available |
Similar Homes in Charlotte, NC
Source: Canopy MLS (Canopy Realtor® Association)
MLS Number: 4200583
APN: 217-284-01
- 9810 Daufuskie Dr
- 16709 Mckee Rd
- 9428 Segundo Ln
- 14827 Batteliere Dr
- 15035 Batteliere Dr
- 9307 Dufaux Dr
- 14707 Batteliere Dr
- 10029 Daufuskie Dr
- 14103 Grand Traverse Dr
- 14027 Grand Traverse Dr
- 14108 Rhone Valley Dr
- 10201 Daufuskie Dr
- 17627 Caddy Ct
- 14125 Derby Farm Ln
- 13303 Hyperion Hills Ln
- 17609 Caddy Ct
- 15827 Arabian Mews Ln
- 16908 Ashton Oaks Dr
- 16614 Ruby Hill Place
- 16904 Ashton Oaks Dr
