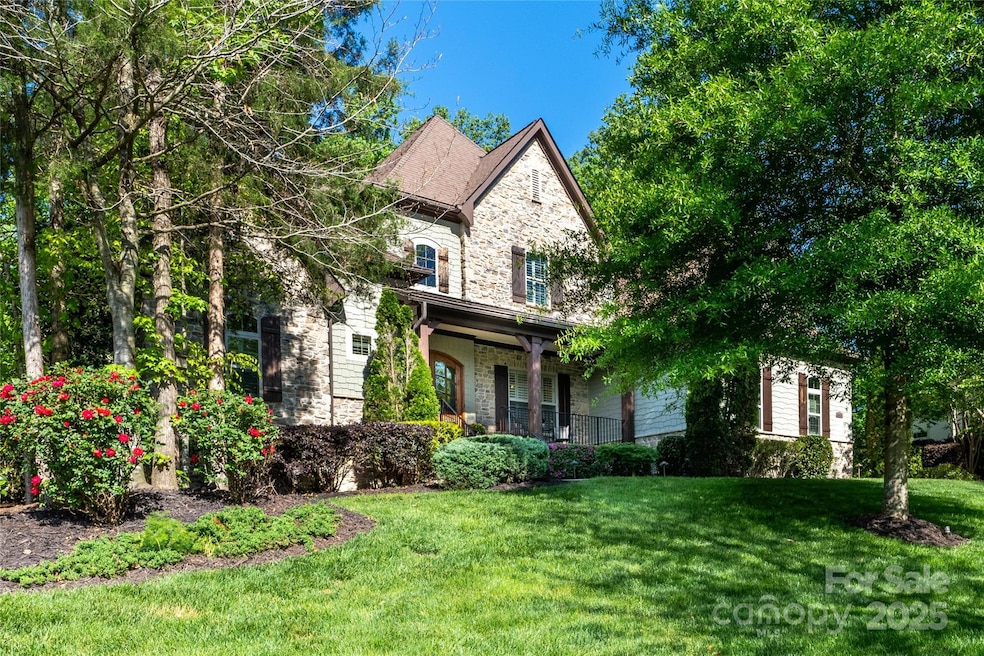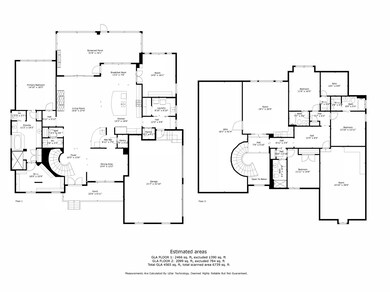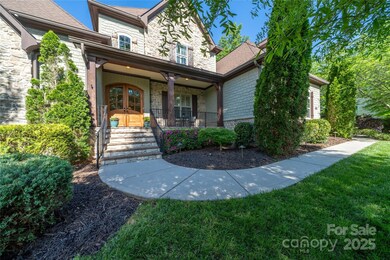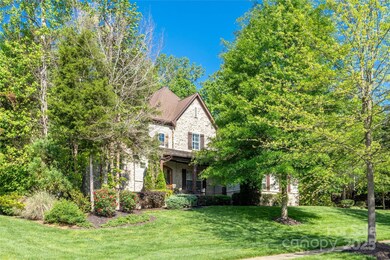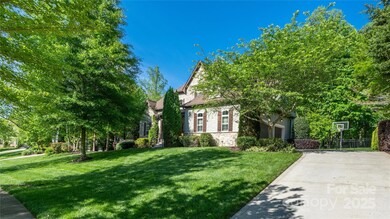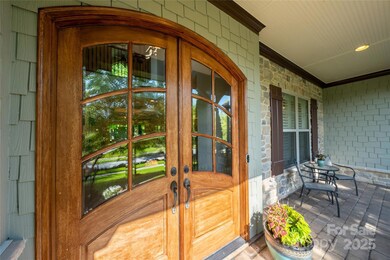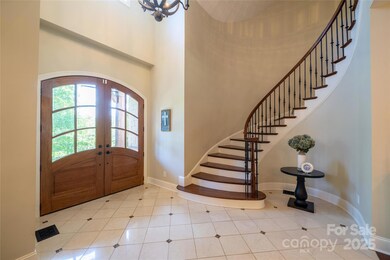
16805 Reinsch Dr Davidson, NC 28036
Highlights
- Golf Course Community
- Open Floorplan
- Wooded Lot
- Davidson Elementary School Rated A-
- Pond
- Marble Flooring
About This Home
As of March 2025Wonderful opportunity to own an Arthur Rutenberg Asheville plan in the highly sought after Reserve at River Run subdivision. This amazing home exudes luxury while providing a floor plan conducive to everyday living. You're greeted with a soaring 2 story foyer w/ grand staircase. Then enter into the great room where there are 8 x 12 foot sliders that open your indoor living space to the outdoor living space. The outdoor space is screened & offers a fireplace. Gourmet kitchen has an over sized island, tile backsplash, gas cooktop, SS appliances, dual/convection ovens and large walk in pantry. Wet bar off kitchen has a bev. refrigerator/wine room with built in wine bottle racks. First floor master with deluxe master bath. Enjoy soaking in the large tub or taking a shower in oversized walk in shower. Dual sinks and large walk in closet. Many more features include 10' ceilings. 3 car garage, 8' doors, plant. blinds, shiplap, 2 bonus rooms (1 with wet bar) & office.
Last Agent to Sell the Property
MartinGroup Properties Inc Brokerage Email: Greg@MartinGroupProperties.com License #175016
Home Details
Home Type
- Single Family
Est. Annual Taxes
- $8,932
Year Built
- Built in 2012
Lot Details
- Lot Dimensions are 119x165x145x150
- Irrigation
- Wooded Lot
- Property is zoned PUD
HOA Fees
- $66 Monthly HOA Fees
Parking
- 3 Car Attached Garage
- Garage Door Opener
Home Design
- Transitional Architecture
- Composition Roof
- Stone Siding
Interior Spaces
- 2-Story Property
- Open Floorplan
- Wet Bar
- Wired For Data
- Bar Fridge
- Ceiling Fan
- Gas Fireplace
- Window Treatments
- Great Room with Fireplace
- Screened Porch
- Crawl Space
- Pull Down Stairs to Attic
- Home Security System
Kitchen
- Breakfast Bar
- Self-Cleaning Convection Oven
- Gas Cooktop
- Range Hood
- Microwave
- Freezer
- Plumbed For Ice Maker
- Dishwasher
- Wine Refrigerator
- Kitchen Island
- Disposal
Flooring
- Wood
- Stone
- Marble
- Tile
Bedrooms and Bathrooms
- Walk-In Closet
- Garden Bath
Laundry
- Laundry Room
- Dryer
- Washer
Accessible Home Design
- More Than Two Accessible Exits
Outdoor Features
- Pond
- Fireplace in Patio
- Outdoor Fireplace
Schools
- Davidson K-8 Elementary School
- Bailey Middle School
- William Amos Hough High School
Utilities
- Forced Air Zoned Heating and Cooling System
- Humidity Control
- Vented Exhaust Fan
- Heating System Uses Natural Gas
- Gas Water Heater
- Cable TV Available
Listing and Financial Details
- Assessor Parcel Number 007-483-08
Community Details
Overview
- First Services Residential Association, Phone Number (855) 546-9462
- Built by Arthur Rutenberg
- River Run Subdivision, Asheville Floorplan
- Mandatory home owners association
Recreation
- Golf Course Community
- Community Playground
- Trails
Additional Features
- Picnic Area
- Card or Code Access
Map
Home Values in the Area
Average Home Value in this Area
Property History
| Date | Event | Price | Change | Sq Ft Price |
|---|---|---|---|---|
| 03/10/2025 03/10/25 | Sold | $1,550,000 | 0.0% | $340 / Sq Ft |
| 02/21/2025 02/21/25 | For Sale | $1,550,000 | +55.0% | $340 / Sq Ft |
| 07/17/2020 07/17/20 | Sold | $1,000,000 | 0.0% | $222 / Sq Ft |
| 06/14/2020 06/14/20 | Pending | -- | -- | -- |
| 06/12/2020 06/12/20 | For Sale | $1,000,000 | -- | $222 / Sq Ft |
Tax History
| Year | Tax Paid | Tax Assessment Tax Assessment Total Assessment is a certain percentage of the fair market value that is determined by local assessors to be the total taxable value of land and additions on the property. | Land | Improvement |
|---|---|---|---|---|
| 2023 | $8,932 | $1,185,800 | $330,000 | $855,800 |
| 2022 | $7,918 | $836,400 | $200,000 | $636,400 |
| 2021 | $7,826 | $836,400 | $200,000 | $636,400 |
| 2020 | $7,546 | $805,500 | $200,000 | $605,500 |
| 2019 | $7,540 | $805,500 | $200,000 | $605,500 |
| 2018 | $8,809 | $731,400 | $135,000 | $596,400 |
| 2017 | $8,751 | $731,400 | $135,000 | $596,400 |
| 2016 | $8,747 | $731,400 | $135,000 | $596,400 |
| 2015 | $8,744 | $731,400 | $135,000 | $596,400 |
| 2014 | -- | $294,000 | $135,000 | $159,000 |
Mortgage History
| Date | Status | Loan Amount | Loan Type |
|---|---|---|---|
| Previous Owner | $400,000 | New Conventional | |
| Previous Owner | $30,000 | Credit Line Revolving | |
| Previous Owner | $602,240 | New Conventional | |
| Previous Owner | $451,500 | Construction |
Deed History
| Date | Type | Sale Price | Title Company |
|---|---|---|---|
| Warranty Deed | $1,550,000 | Investors Title | |
| Warranty Deed | $1,550,000 | Investors Title | |
| Warranty Deed | $1,000,000 | None Available | |
| Warranty Deed | $753,000 | None Available | |
| Warranty Deed | $150,000 | None Available |
Similar Homes in Davidson, NC
Source: Canopy MLS (Canopy Realtor® Association)
MLS Number: 4223299
APN: 007-483-08
- 17416 Gillican Overlook
- 17639 Stuttgart Rd
- 17909 Golden Meadow Ct
- 18214 Old Arbor Ct
- 18618 Rollingdale Ln
- 18322 Indian Oaks Ln
- 18305 Dembridge Dr
- 18334 Dembridge Dr
- 18418 Turnberry Ct
- 19000 Hodestone Mews Ct
- 17431 Summers Walk Blvd
- 3180 Streamside Dr
- 16431 Leavitt Ln
- 13925 Helen Benson Blvd
- 14015 Helen Benson Blvd
- 13717 Helen Benson Blvd
- 13713 Helen Benson Blvd
- 3013 Haley Cir
- 15140 Rocky Bluff Loop
- 10848 Tailwater St
