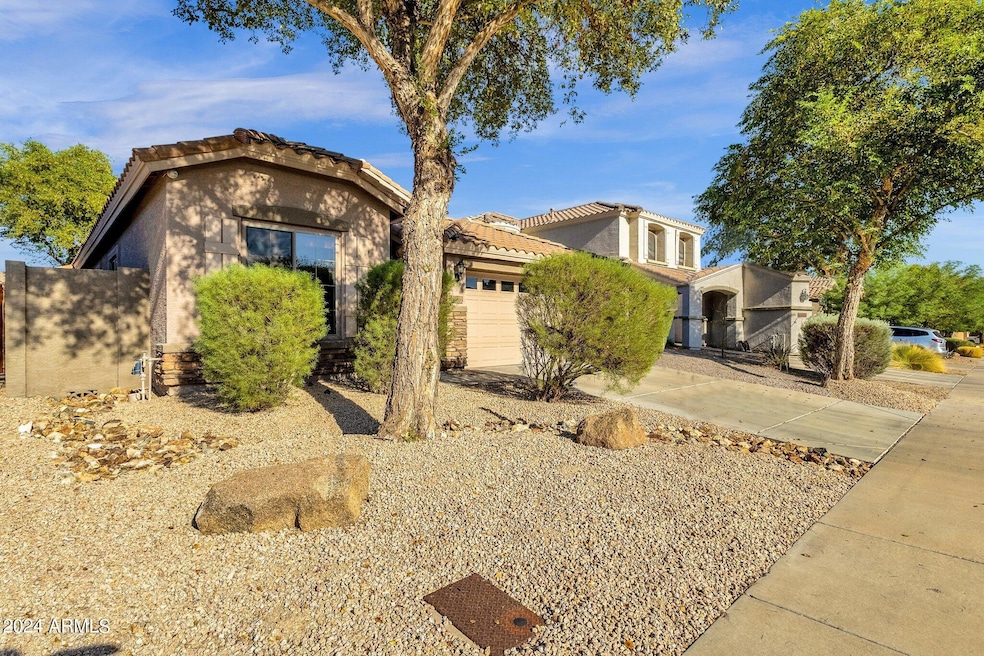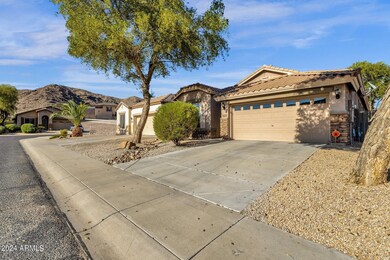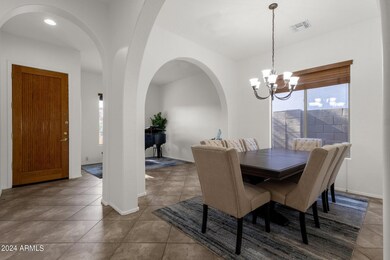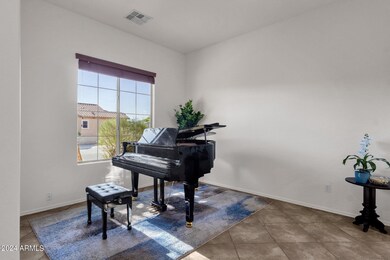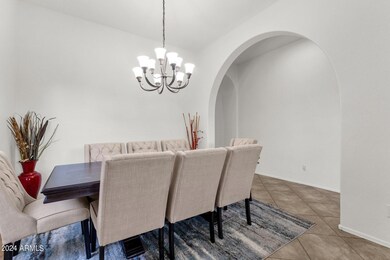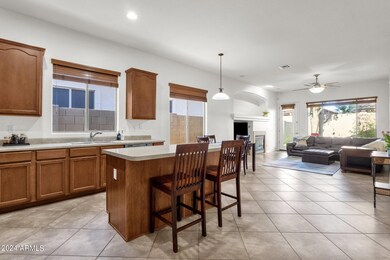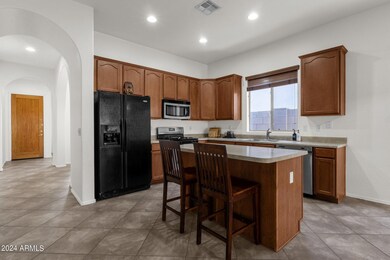
16805 S 30th Ave Phoenix, AZ 85045
Ahwatukee NeighborhoodHighlights
- Mountain View
- Vaulted Ceiling
- 2 Car Direct Access Garage
- Kyrene de los Cerritos School Rated A
- Covered patio or porch
- Double Pane Windows
About This Home
As of December 2024Welcome to this beautifully updated 3-bedroom, plus an office, 2-bathroom home in Phoenix! Nestled in the highly sought-after Foothills Reserve Community, this single-story home offers 1,894 sq. ft. of comfortable living space. Step inside to a freshly painted interior (2024) that brightens up the open floor plan. The spacious living and dining areas flow seamlessly, featuring an entertainment nook and a cozy gas fireplace, perfect for relaxing evenings. The kitchen is a chef's delight, equipped with a gas stove and plenty of counter space for meal prep. The east-facing backyard provides the perfect setting for morning coffee or evening relaxation, now enhanced with new turf and landscaping. A covered patio invites you to enjoy the serene outdoor space, surrounded by low-maintenance desert landscaping. This home is not only about comfort but also security, as it comes with a full house security system that will stay with the property. The community is set to add 3 new playgrounds and a pickleball court within the next year, adding even more value and fun to this location. Plus, for outdoor enthusiasts, you're just minutes away from easy access to South Mountain with 3 different trailheads for hiking and exploring. Don't miss out on this fantastic opportunity to own a move-in-ready home in a great location.
Home Details
Home Type
- Single Family
Est. Annual Taxes
- $2,170
Year Built
- Built in 2004
Lot Details
- 4,950 Sq Ft Lot
- Desert faces the front and back of the property
- Block Wall Fence
- Artificial Turf
- Sprinklers on Timer
HOA Fees
- $38 Monthly HOA Fees
Parking
- 2 Car Direct Access Garage
- Garage Door Opener
Home Design
- Wood Frame Construction
- Tile Roof
- Stone Exterior Construction
- Stucco
Interior Spaces
- 1,894 Sq Ft Home
- 1-Story Property
- Vaulted Ceiling
- Ceiling Fan
- Gas Fireplace
- Double Pane Windows
- Family Room with Fireplace
- Mountain Views
Kitchen
- Breakfast Bar
- Gas Cooktop
- Built-In Microwave
- Kitchen Island
Flooring
- Carpet
- Tile
Bedrooms and Bathrooms
- 3 Bedrooms
- Primary Bathroom is a Full Bathroom
- 2 Bathrooms
- Dual Vanity Sinks in Primary Bathroom
- Bathtub With Separate Shower Stall
Outdoor Features
- Covered patio or porch
Schools
- Kyrene De Los Cerritos Elementary School
- Kyrene Altadena Middle School
- Desert Vista High School
Utilities
- Refrigerated Cooling System
- Heating System Uses Natural Gas
- Water Softener
- Cable TV Available
Listing and Financial Details
- Tax Lot 118
- Assessor Parcel Number 300-05-345
Community Details
Overview
- Association fees include ground maintenance
- Vision Community Association, Phone Number (480) 759-4945
- Built by WOODSIDE HOMES
- Foothills Reserve Parcel C Subdivision
Recreation
- Bike Trail
Map
Home Values in the Area
Average Home Value in this Area
Property History
| Date | Event | Price | Change | Sq Ft Price |
|---|---|---|---|---|
| 12/23/2024 12/23/24 | Sold | $520,000 | -1.0% | $275 / Sq Ft |
| 09/26/2024 09/26/24 | For Sale | $525,000 | +86.2% | $277 / Sq Ft |
| 01/05/2018 01/05/18 | Sold | $282,000 | -1.1% | $149 / Sq Ft |
| 10/13/2017 10/13/17 | For Sale | $285,000 | 0.0% | $150 / Sq Ft |
| 09/22/2017 09/22/17 | For Sale | $285,000 | -- | $150 / Sq Ft |
Tax History
| Year | Tax Paid | Tax Assessment Tax Assessment Total Assessment is a certain percentage of the fair market value that is determined by local assessors to be the total taxable value of land and additions on the property. | Land | Improvement |
|---|---|---|---|---|
| 2025 | $2,218 | $25,436 | -- | -- |
| 2024 | $2,170 | $24,225 | -- | -- |
| 2023 | $2,170 | $36,760 | $7,350 | $29,410 |
| 2022 | $2,067 | $27,350 | $5,470 | $21,880 |
| 2021 | $2,156 | $24,280 | $4,850 | $19,430 |
| 2020 | $2,102 | $23,730 | $4,740 | $18,990 |
| 2019 | $2,035 | $22,080 | $4,410 | $17,670 |
| 2018 | $1,966 | $21,050 | $4,210 | $16,840 |
| 2017 | $1,876 | $20,280 | $4,050 | $16,230 |
| 2016 | $1,901 | $19,600 | $3,920 | $15,680 |
| 2015 | $1,702 | $19,650 | $3,930 | $15,720 |
Mortgage History
| Date | Status | Loan Amount | Loan Type |
|---|---|---|---|
| Previous Owner | $210,400 | New Conventional | |
| Previous Owner | $225,600 | New Conventional | |
| Previous Owner | $197,450 | Purchase Money Mortgage | |
| Previous Owner | $197,450 | Unknown |
Deed History
| Date | Type | Sale Price | Title Company |
|---|---|---|---|
| Warranty Deed | $520,000 | Navi Title Agency | |
| Warranty Deed | $520,000 | Navi Title Agency | |
| Interfamily Deed Transfer | -- | Dhi Title Agency | |
| Warranty Deed | $282,000 | First American Title Insuran | |
| Cash Sale Deed | $210,000 | Us Title Agency Llc | |
| Interfamily Deed Transfer | $246,856 | Security Title Agency Inc | |
| Special Warranty Deed | -- | Security Title Agency Inc | |
| Cash Sale Deed | $257,578 | Security Title Agency Inc |
Similar Homes in the area
Source: Arizona Regional Multiple Listing Service (ARMLS)
MLS Number: 6758802
APN: 300-05-345
- 2811 W Glenhaven Dr
- 3031 W Cottonwood Ln
- 17005 S Coleman St
- 17009 S Coleman St
- 2801 W Silver Fox Way
- 16728 S 31st Ln Unit 40
- 16802 S 31st Ln Unit 39
- 3033 W Redwood Ln
- 3046 W Redwood Ln
- 16401 S 29th Dr
- 2738 W Silver Fox Way
- 16908 S 31st Ln
- 16722 S 32nd Ln Unit 68
- 17012 S 27th Ln
- 3111 W Briarwood Terrace Unit 80
- 2717 W Nighthawk Way
- 3206 W Cottonwood Ln Unit 66
- 16209 S 29th Ave
- 3204 W Redwood Ln Unit 63
- 3116 W Briarwood Terrace Unit 75
