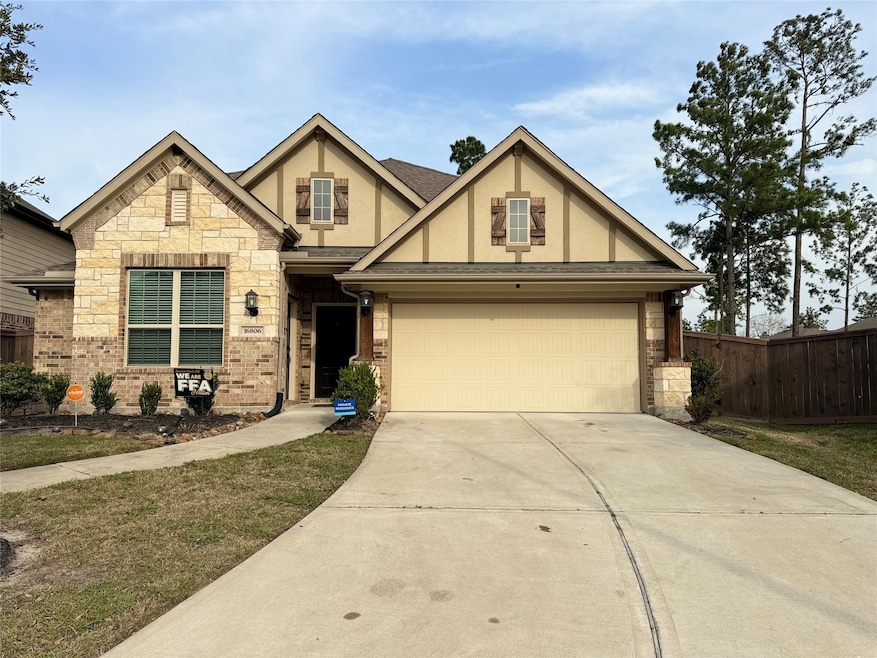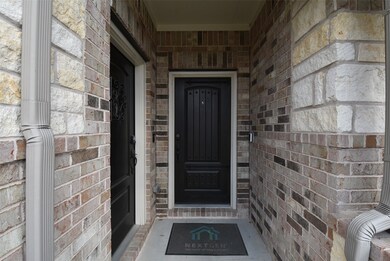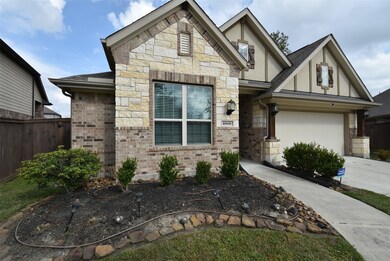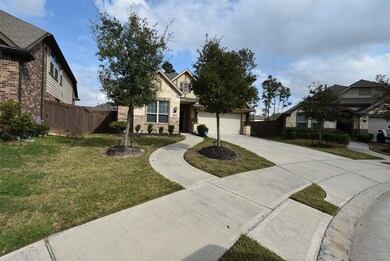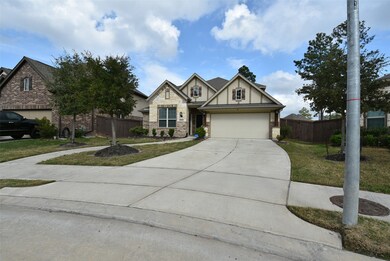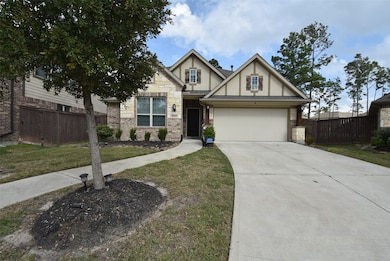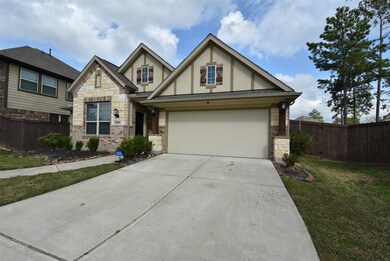
16806 Dampier Dr Atascocita, TX 77346
Lindsey NeighborhoodEstimated payment $3,204/month
Highlights
- Maid or Guest Quarters
- Breakfast Room
- 2 Car Attached Garage
- Groves Elementary School Rated A-
- Cul-De-Sac
- Double Vanity
About This Home
Discover unparalleled sophistication and versatility in this stunning NextGen home, nestled in the heart of The Groves, one of Atascocita's most prestigious neighborhoods. Designed with a nod to multi-generational living, this property stands as a testament to modern design and comfort. This home redefines family living with its innovative NextGen design, featuring a fully equipped mother-in-law suite complete with a kitchenette, cozy living area, and a private master bedroom. Ideal for guests, extended family, or as a potential rental space, this suite offers privacy and convenience under the same roof.With 4 generously sized bedrooms, 4 full bathrooms, and an airy loft bedroom, the home caters to both large families and those who love to entertain. The open-concept kitchen flows elegantly into a sprawling living room, creating an inviting space for gatherings and everyday living.
Step outside to a sizable backyard, where leisure and entertainment opportunities abound.
Home Details
Home Type
- Single Family
Est. Annual Taxes
- $12,446
Year Built
- Built in 2018
Lot Details
- 8,494 Sq Ft Lot
- Cul-De-Sac
HOA Fees
- $162 Monthly HOA Fees
Parking
- 2 Car Attached Garage
Home Design
- Brick Exterior Construction
- Slab Foundation
- Composition Roof
Interior Spaces
- 2,577 Sq Ft Home
- 2-Story Property
- Family Room
- Living Room
- Breakfast Room
Kitchen
- Microwave
- Dishwasher
- Disposal
Bedrooms and Bathrooms
- 4 Bedrooms
- Maid or Guest Quarters
- 4 Full Bathrooms
- Double Vanity
Schools
- Groves Elementary School
- West Lake Middle School
- Summer Creek High School
Utilities
- Central Heating and Cooling System
Community Details
- Spectrum Association, Phone Number (210) 494-0659
- Groves Sec 18 Subdivision
Map
Home Values in the Area
Average Home Value in this Area
Tax History
| Year | Tax Paid | Tax Assessment Tax Assessment Total Assessment is a certain percentage of the fair market value that is determined by local assessors to be the total taxable value of land and additions on the property. | Land | Improvement |
|---|---|---|---|---|
| 2023 | $5,639 | $461,309 | $66,209 | $395,100 |
| 2022 | $12,503 | $397,973 | $66,209 | $331,764 |
| 2021 | $12,156 | $343,658 | $66,209 | $277,449 |
| 2020 | $11,923 | $319,417 | $66,209 | $253,208 |
| 2019 | $10,285 | $266,926 | $66,209 | $200,717 |
| 2018 | $638 | $0 | $0 | $0 |
Property History
| Date | Event | Price | Change | Sq Ft Price |
|---|---|---|---|---|
| 11/12/2024 11/12/24 | Pending | -- | -- | -- |
| 11/06/2024 11/06/24 | Price Changed | $360,000 | -6.5% | $140 / Sq Ft |
| 10/14/2024 10/14/24 | For Sale | $385,000 | 0.0% | $149 / Sq Ft |
| 10/14/2024 10/14/24 | Pending | -- | -- | -- |
| 10/09/2024 10/09/24 | For Sale | $385,000 | 0.0% | $149 / Sq Ft |
| 08/14/2024 08/14/24 | Pending | -- | -- | -- |
| 06/11/2024 06/11/24 | Price Changed | $385,000 | -13.5% | $149 / Sq Ft |
| 04/27/2024 04/27/24 | Price Changed | $445,000 | -2.2% | $173 / Sq Ft |
| 02/26/2024 02/26/24 | For Sale | $455,000 | -- | $177 / Sq Ft |
Deed History
| Date | Type | Sale Price | Title Company |
|---|---|---|---|
| Vendors Lien | -- | North American Title Company |
Mortgage History
| Date | Status | Loan Amount | Loan Type |
|---|---|---|---|
| Open | $325,877 | FHA | |
| Closed | $325,877 | FHA |
Similar Homes in the area
Source: Houston Association of REALTORS®
MLS Number: 10340837
APN: 1393990040007
- 16806 Dampier Dr
- 17007 Rye Harbor Ct
- 12718 Madison Boulder Ln
- 12615 Pierson Hollow Dr
- 16715 Ramsay Cascades Dr
- 17010 Stones River Ln
- 16423 Whiteoak Canyon Dr
- 17258 Lafayette Hollow Ln
- 12314 MacBrice Ln
- 16802 Hemlock Grove Dr
- 17223 Pecos Park Ln
- 16918 Ruellia Field Rd
- 17102 Kobuk Valley Cir
- 16503 Whiteoak Canyon Dr
- 12915 Madison Boulder Ln
- 16831 Headwaters Forest Dr
- 17234 Marquette Point Ln
- 12306 Wildrye Prairie Trace
- 13007 Papineau Woods Dr
- 12914 Papineau Woods Dr
