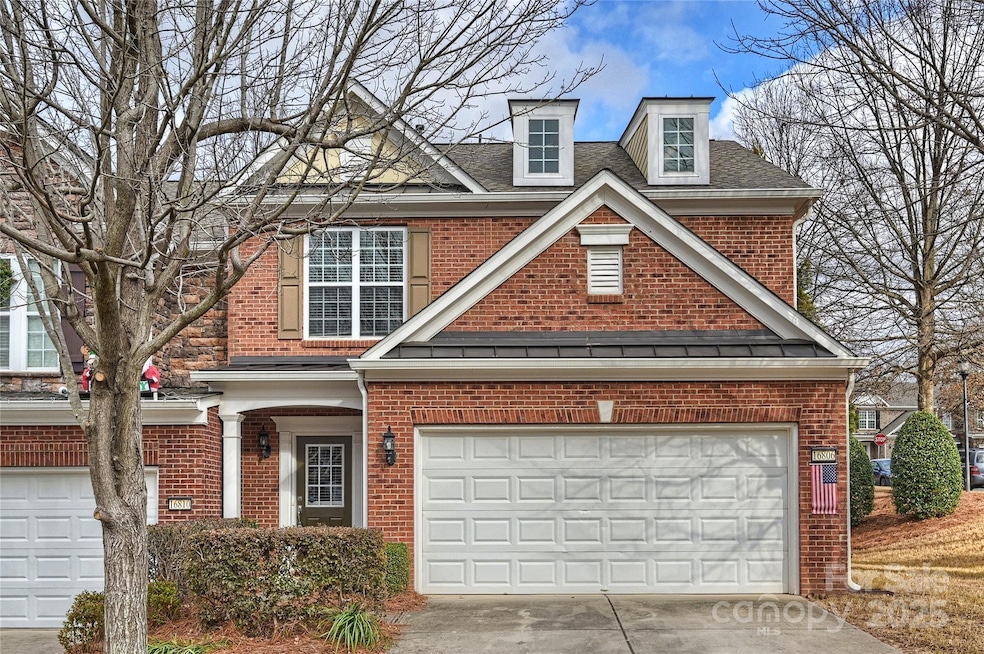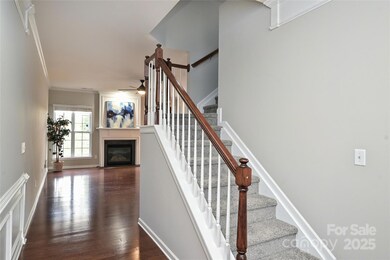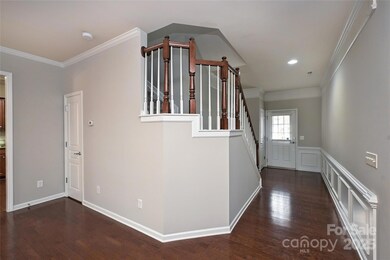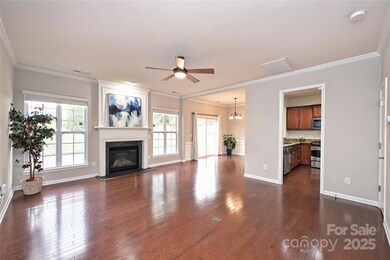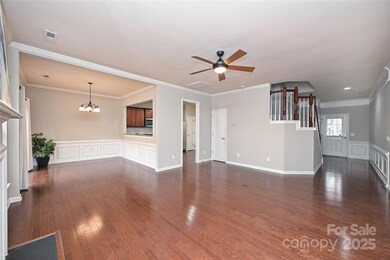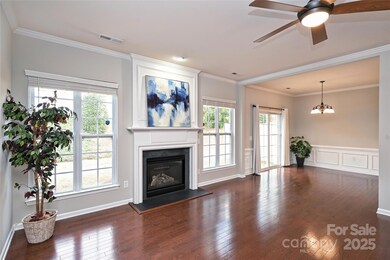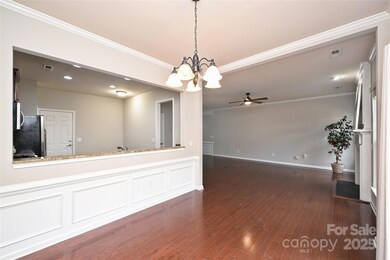
16806 Dunaverty Place Charlotte, NC 28277
Ballantyne NeighborhoodHighlights
- Wood Flooring
- Corner Lot
- Patio
- Elon Park Elementary Rated A-
- 2 Car Attached Garage
- Four Sided Brick Exterior Elevation
About This Home
As of April 2025Full Brick End Unit Townhome located at Ballantyne!!! Brand new carpet and home is freshly painted!! You will enjoy the convenience of walking distance to shopping center, restaurants, coffee shop, and right across from Sports Connections, while also appreciating the pace of the suburban lifestyle. The best award-winning schools. Excellent open floor plan that offers tons of natural light, comfort and convenience. This home features high ceilings, 3 large bedrooms, 2.5 bathrooms, upstairs laundry, portrait panels wainscoting, 42" kitchen cabinets, gas range and gas fireplace. A true gem!! Come see it.
Last Agent to Sell the Property
Keller Williams Ballantyne Area Brokerage Email: brendajshi@asiancarolinaagent.com License #261711

Townhouse Details
Home Type
- Townhome
Est. Annual Taxes
- $2,714
Year Built
- Built in 2010
HOA Fees
- $246 Monthly HOA Fees
Parking
- 2 Car Attached Garage
- Driveway
- 2 Open Parking Spaces
Home Design
- Slab Foundation
- Four Sided Brick Exterior Elevation
Interior Spaces
- 2-Story Property
- Family Room with Fireplace
- Permanent Attic Stairs
Kitchen
- Dishwasher
- Disposal
Flooring
- Wood
- Tile
Bedrooms and Bathrooms
- 3 Bedrooms
Outdoor Features
- Patio
Schools
- Elon Park Elementary School
- Community House Middle School
- Ardrey Kell High School
Utilities
- Forced Air Heating and Cooling System
- Heating System Uses Natural Gas
Community Details
- Cusick Community Management Association, Phone Number (704) 251-0473
- The Enclave At Ardrey Kell Subdivision
- Mandatory home owners association
Listing and Financial Details
- Assessor Parcel Number 223-084-82
Map
Home Values in the Area
Average Home Value in this Area
Property History
| Date | Event | Price | Change | Sq Ft Price |
|---|---|---|---|---|
| 04/17/2025 04/17/25 | Sold | $470,000 | -1.1% | $264 / Sq Ft |
| 01/03/2025 01/03/25 | For Sale | $475,000 | 0.0% | $267 / Sq Ft |
| 09/01/2023 09/01/23 | Rented | $2,300 | 0.0% | -- |
| 08/02/2023 08/02/23 | Price Changed | $2,300 | +4.5% | $1 / Sq Ft |
| 08/01/2023 08/01/23 | For Rent | $2,200 | 0.0% | -- |
| 05/25/2023 05/25/23 | Sold | $435,000 | 0.0% | $244 / Sq Ft |
| 04/28/2023 04/28/23 | Pending | -- | -- | -- |
| 04/18/2023 04/18/23 | For Sale | $435,000 | 0.0% | $244 / Sq Ft |
| 07/08/2021 07/08/21 | Rented | $1,995 | 0.0% | -- |
| 05/23/2021 05/23/21 | Off Market | $1,995 | -- | -- |
| 05/20/2021 05/20/21 | For Rent | $1,995 | +14.0% | -- |
| 07/01/2020 07/01/20 | Rented | $1,750 | 0.0% | -- |
| 05/15/2020 05/15/20 | For Rent | $1,750 | 0.0% | -- |
| 06/07/2019 06/07/19 | Rented | $1,750 | 0.0% | -- |
| 05/16/2019 05/16/19 | For Rent | $1,750 | +6.1% | -- |
| 01/17/2019 01/17/19 | Rented | $1,650 | 0.0% | -- |
| 01/02/2019 01/02/19 | For Rent | $1,650 | 0.0% | -- |
| 12/28/2018 12/28/18 | Sold | $290,000 | -3.3% | $167 / Sq Ft |
| 12/01/2018 12/01/18 | Pending | -- | -- | -- |
| 11/20/2018 11/20/18 | Price Changed | $299,900 | -4.5% | $173 / Sq Ft |
| 10/14/2018 10/14/18 | For Sale | $314,000 | 0.0% | $181 / Sq Ft |
| 10/13/2018 10/13/18 | Price Changed | $314,000 | -- | $181 / Sq Ft |
Tax History
| Year | Tax Paid | Tax Assessment Tax Assessment Total Assessment is a certain percentage of the fair market value that is determined by local assessors to be the total taxable value of land and additions on the property. | Land | Improvement |
|---|---|---|---|---|
| 2023 | $2,714 | $418,900 | $105,000 | $313,900 |
| 2022 | $2,714 | $281,200 | $75,000 | $206,200 |
| 2021 | $2,753 | $281,200 | $75,000 | $206,200 |
| 2020 | $2,714 | $281,200 | $75,000 | $206,200 |
| 2019 | $2,747 | $281,200 | $75,000 | $206,200 |
| 2018 | $2,397 | $180,600 | $30,000 | $150,600 |
| 2017 | $2,362 | $180,600 | $30,000 | $150,600 |
| 2016 | $2,358 | $180,600 | $30,000 | $150,600 |
| 2015 | $2,355 | $180,600 | $30,000 | $150,600 |
| 2014 | $2,359 | $180,600 | $30,000 | $150,600 |
Mortgage History
| Date | Status | Loan Amount | Loan Type |
|---|---|---|---|
| Open | $304,500 | New Conventional | |
| Previous Owner | $200,925 | New Conventional |
Deed History
| Date | Type | Sale Price | Title Company |
|---|---|---|---|
| Warranty Deed | $435,000 | None Listed On Document | |
| Warranty Deed | $290,000 | None Available | |
| Warranty Deed | $211,500 | None Available |
Similar Homes in the area
Source: Canopy MLS (Canopy Realtor® Association)
MLS Number: 4209841
APN: 223-084-82
- 11756 Easthampton Cir
- 9638 Longstone Ln
- 14314 Lissadell Cir
- 11839 Ridgeway Park Dr Unit 11839
- 16911 Commons Creek Dr
- 11719 Ridgeway Park Dr Unit 11719
- 5711 Heirloom Crossing Ct
- 5704 Heirloom Crossing Ct
- 12122 Camden Trail Ct
- 16631 Commons Creek Dr
- 10829 Carmody Ct
- 11711 Royal Castle Ct
- 9803 Forest Run Ln
- 12357 Copper Mountain Blvd Unit 12357
- 17546 Westmill Ln
- 11757 Ridgeway Park Dr Unit 11757
- 16312 Redstone Mountain Ln Unit 16312
- 16316 Redstone Mountain Ln Unit 16316
- 11911 Ridgeway Park Dr Unit 11911
- 15662 King Louis Ct
