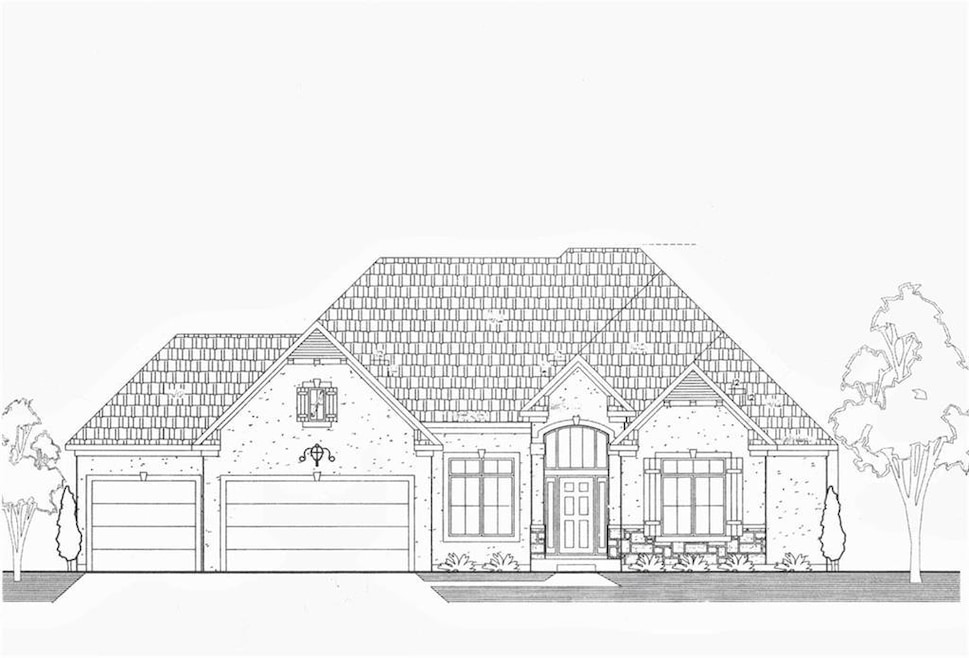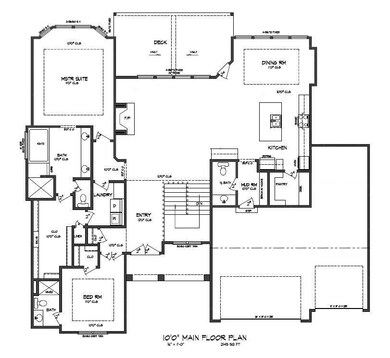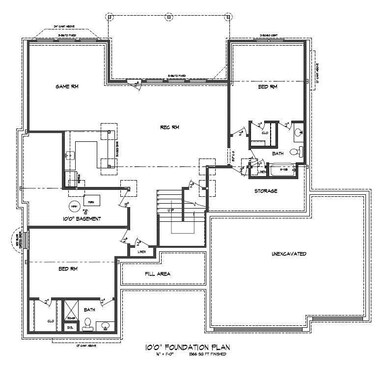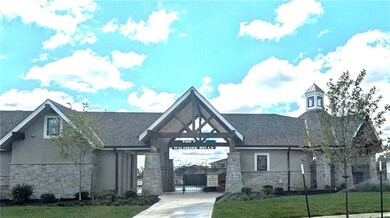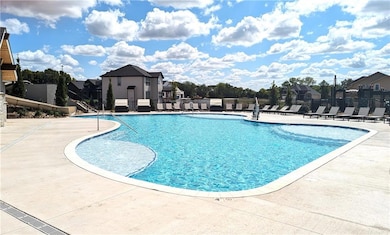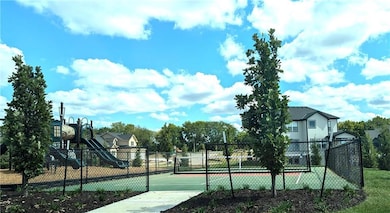
16808 Hayes St Overland Park, KS 66085
South Overland Park NeighborhoodEstimated payment $5,968/month
Highlights
- Traditional Architecture
- Main Floor Primary Bedroom
- Game Room
- Wolf Springs Elementary School Rated A
- Great Room with Fireplace
- Community Pool
About This Home
WHEELER'S BAYVIEW REVERSE ON DAYLIGHT, LARGE CUL DE SAC LOT WITH COVERED DECK. WILSHIRE HILLS IS ASHNER DEVELOPMENT'S NEWEST BLUE VALLEY NEIGHBORHOOD. BEAUTIFUL WINDING ENTRY LEADS TO SECLUDED, WOODED CUL DE SACS. AMENITIES WITH POOL, SLIDE, KIDS POOL, PLAY AREA AND PICKLEBALL COURT NOW READY TO ENJOY. WHEELER'S BAYVIEW REVERSE FEATURES AN OPEN GREAT ROOM, DINING AND KITCHEN. MASTER SUITE, BEDROOM/BATH AND LAUNDRY ON FIRST. LOWER LEVEL WITH FAMILY AND GAME ROOMS, 2 BEDROOMS AND TWO BATHS.
Home Details
Home Type
- Single Family
Est. Annual Taxes
- $10,420
Lot Details
- 0.37 Acre Lot
- Sprinkler System
HOA Fees
- $133 Monthly HOA Fees
Parking
- 4 Car Attached Garage
- Tandem Parking
Home Design
- Home Under Construction
- Traditional Architecture
- Composition Roof
Interior Spaces
- Great Room with Fireplace
- Family Room
- Combination Kitchen and Dining Room
- Game Room
- Finished Basement
- Natural lighting in basement
Bedrooms and Bathrooms
- 4 Bedrooms
- Primary Bedroom on Main
Laundry
- Laundry Room
- Laundry on main level
Outdoor Features
- Playground
Schools
- Wolf Springs Elementary School
- Blue Valley Southwest High School
Utilities
- Central Air
- Heating System Uses Natural Gas
Listing and Financial Details
- Assessor Parcel Number NP91030000-0009
- $127 special tax assessment
Community Details
Overview
- Association fees include all amenities, curbside recycling, trash
- Wilshire Hills Subdivision, Bayview Reverse Floorplan
Recreation
- Community Pool
Map
Home Values in the Area
Average Home Value in this Area
Tax History
| Year | Tax Paid | Tax Assessment Tax Assessment Total Assessment is a certain percentage of the fair market value that is determined by local assessors to be the total taxable value of land and additions on the property. | Land | Improvement |
|---|---|---|---|---|
| 2024 | $2,293 | $20,672 | $20,672 | -- |
| 2023 | $2,106 | $18,806 | $18,806 | -- |
| 2022 | $1,241 | $10,398 | $10,398 | -- |
Property History
| Date | Event | Price | Change | Sq Ft Price |
|---|---|---|---|---|
| 02/14/2025 02/14/25 | Price Changed | $889,950 | +6.1% | $240 / Sq Ft |
| 02/27/2023 02/27/23 | For Sale | $838,950 | -- | $226 / Sq Ft |
Similar Homes in the area
Source: Heartland MLS
MLS Number: 2423096
APN: NP91030000-0009
- 9416 W 169th St
- 16928 Futura St
- 16724 Hayes St
- 9306 W 169th Terrace
- 16916 Hayes St
- 9402 W 167th Terrace
- 17001 Hayes St
- 9350 W 170th Terrace
- 9366 W 170th Terrace
- 17008 Hayes St
- 9370 W 170th Terrace
- 9371 W 170th Terrace
- 9367 W 170th Terrace
- 9363 W 170th Terrace
- 9407 W 167th St
- 9002 W 165th Terrace
- 8400 W 166th St
- 9518 W 164th Ct
- 9504 W 164th Place
- 9509 W 164th St
