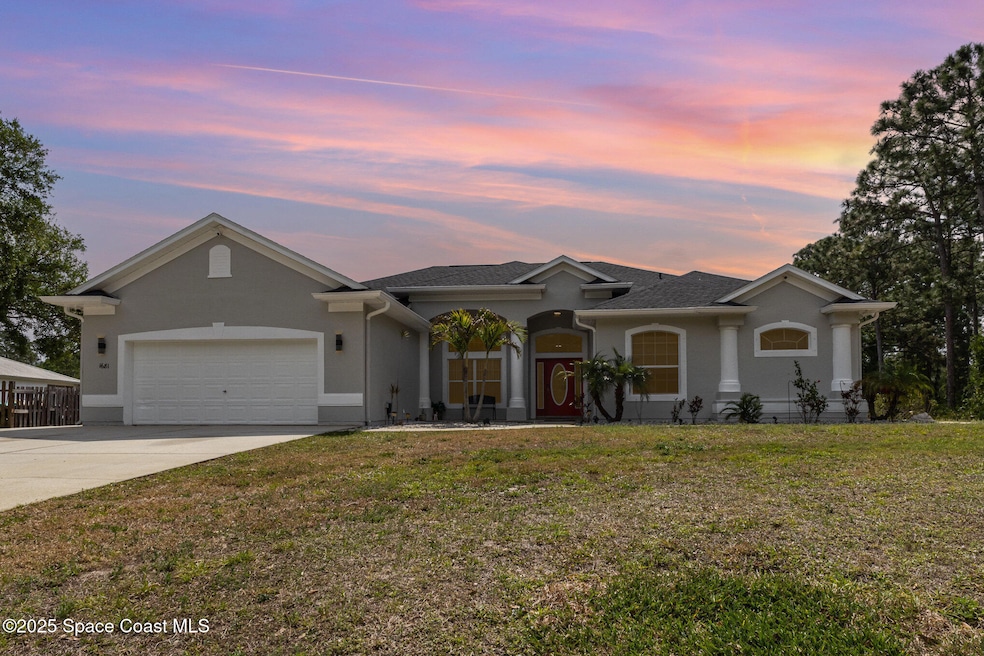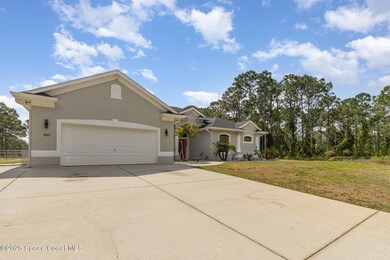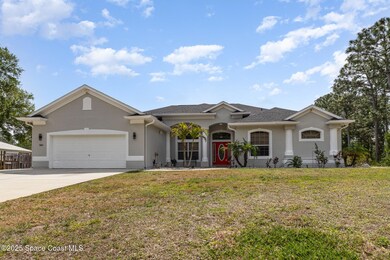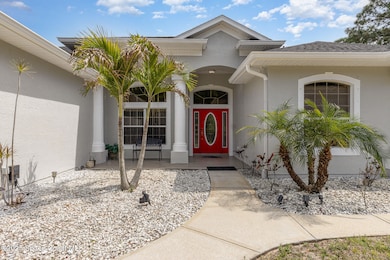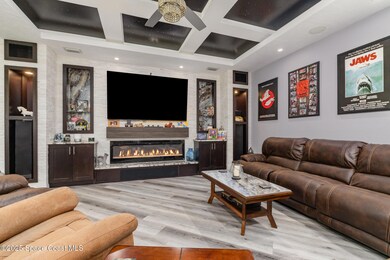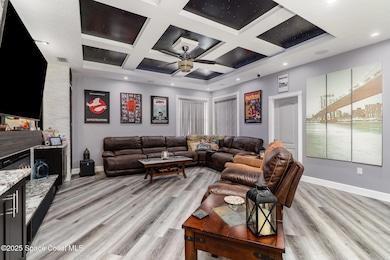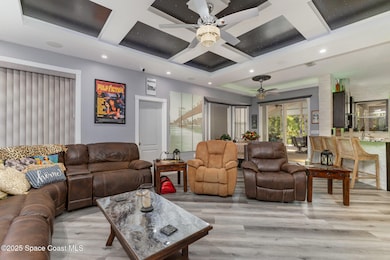
1681 Antique Terrace SE Palm Bay, FL 32909
Estimated payment $4,288/month
Highlights
- RV Access or Parking
- 1.17 Acre Lot
- Contemporary Architecture
- View of Trees or Woods
- Open Floorplan
- Wooded Lot
About This Home
COME SEE THIS ONE OF A KIND JAW DROPPING HOME LOCATED MOMENTS FROM BAYSIDE LAKES ON OVER AN ACRE LOT IN QUIET ESTABLISHED COMMUNITY NESTLED ON A QUIET LOW TRAFFIC STREET. THIS JUST UPDATED HOME HAS NEWER ROOF, AC AND APPLIANCES. FROM THE MOMENT YOU ENTER YOU WILL FALL IN LOVE! OPEN FLOOR PLAN FEATURES SPLIT BEDROOMS, HIGH CEILINGS, LOTS OF NATURAL LIGHTING, BEAUTIFUL FLOORING THROUGHOUT AND SPACIOUS BEDROOMS. THIS CUSTOM ISLAND KITCHEN IS OPEN TO THE FAMILY ROOM AND DINING ROOM AND OVERLOOKS THE BACK PATIO, PERFECT FOR ENTERTAINING. THERE IS LOTS OF CABINET AND COUNTERTOP SPACE PLUS EAT IN AREA, BUILT IN WINE STORAGE AND BREAKFAST BAR. FAMILY ROOM FEATURES CUSTOM CEILING WITH BUILT IN LED STAR LIGHTING, ADDITIONAL RECESSED LIGHTING, BUILT IN ENTERTAINMENT CENTER AND ELECTRIC FIREPLACE AS WELL AS SHELVING AND STORAGE. OVERSIZED SCREENED IN PATIO ALLOWS FOR PLENTY OF ROOM TO ENJOY FLORIDA'S PERFECT WEATHER. THIS WON'T LAST LONG! CALL TO SCHEDULE YOUR PRIVATE SHOWING TODAY!
Home Details
Home Type
- Single Family
Est. Annual Taxes
- $4,671
Year Built
- Built in 2004 | Remodeled
Lot Details
- 1.17 Acre Lot
- Lot Dimensions are 248 x 101
- Northwest Facing Home
- Wooded Lot
Parking
- 2 Car Attached Garage
- Garage Door Opener
- RV Access or Parking
Home Design
- Contemporary Architecture
- Shingle Roof
- Wood Roof
- Concrete Siding
- Block Exterior
- Stucco
Interior Spaces
- 2,562 Sq Ft Home
- 1-Story Property
- Open Floorplan
- Built-In Features
- Vaulted Ceiling
- Ceiling Fan
- Electric Fireplace
- Screened Porch
- Views of Woods
- Laundry on lower level
Kitchen
- Eat-In Kitchen
- Breakfast Bar
- Convection Oven
- Electric Oven
- Electric Range
- Microwave
- Dishwasher
- Kitchen Island
- Disposal
Flooring
- Wood
- Tile
Bedrooms and Bathrooms
- 4 Bedrooms
- Split Bedroom Floorplan
- Walk-In Closet
- 3 Full Bathrooms
- Separate Shower in Primary Bathroom
Home Security
- Smart Lights or Controls
- Security Lights
- Smart Home
- Smart Thermostat
- Fire and Smoke Detector
Eco-Friendly Details
- Energy-Efficient Lighting
- Energy-Efficient Thermostat
Outdoor Features
- Patio
- Outdoor Kitchen
Schools
- Columbia Elementary School
- Southwest Middle School
- Bayside High School
Utilities
- Central Heating and Cooling System
- Private Water Source
- Well
- Electric Water Heater
- Water Softener is Owned
- Septic Tank
- Cable TV Available
Community Details
- No Home Owners Association
- Pine Ridge Estates Phase 2 Subdivision
Listing and Financial Details
- Assessor Parcel Number 29-37-18-Rg-0000k.0-0007.00
Map
Home Values in the Area
Average Home Value in this Area
Tax History
| Year | Tax Paid | Tax Assessment Tax Assessment Total Assessment is a certain percentage of the fair market value that is determined by local assessors to be the total taxable value of land and additions on the property. | Land | Improvement |
|---|---|---|---|---|
| 2023 | $4,575 | $282,520 | $0 | $0 |
| 2022 | $4,436 | $274,300 | $0 | $0 |
| 2021 | $4,559 | $266,320 | $0 | $0 |
| 2020 | $4,473 | $262,650 | $0 | $0 |
| 2019 | $4,644 | $252,920 | $33,930 | $218,990 |
| 2018 | $5,198 | $238,280 | $25,000 | $213,280 |
| 2017 | $5,147 | $228,320 | $25,000 | $203,320 |
| 2016 | $5,284 | $239,560 | $25,000 | $214,560 |
| 2015 | $4,766 | $208,470 | $25,000 | $183,470 |
| 2014 | $4,375 | $189,520 | $25,000 | $164,520 |
Property History
| Date | Event | Price | Change | Sq Ft Price |
|---|---|---|---|---|
| 03/27/2025 03/27/25 | For Sale | $699,850 | 0.0% | $273 / Sq Ft |
| 01/29/2015 01/29/15 | For Rent | $1,500 | +53.8% | -- |
| 01/29/2015 01/29/15 | Rented | $975 | -35.0% | -- |
| 03/24/2014 03/24/14 | Rented | $1,500 | -6.3% | -- |
| 03/10/2014 03/10/14 | Under Contract | -- | -- | -- |
| 11/14/2013 11/14/13 | For Rent | $1,600 | +6.7% | -- |
| 07/25/2013 07/25/13 | Rented | $1,500 | -9.1% | -- |
| 07/15/2013 07/15/13 | Under Contract | -- | -- | -- |
| 06/16/2013 06/16/13 | For Rent | $1,650 | -- | -- |
Deed History
| Date | Type | Sale Price | Title Company |
|---|---|---|---|
| Warranty Deed | $228,800 | Landing Title Agency Inc | |
| Warranty Deed | $175,100 | None Available | |
| Warranty Deed | $38,000 | -- | |
| Warranty Deed | $25,000 | -- |
Mortgage History
| Date | Status | Loan Amount | Loan Type |
|---|---|---|---|
| Open | $256,500 | New Conventional | |
| Closed | $224,655 | FHA | |
| Previous Owner | $300,000 | Credit Line Revolving | |
| Previous Owner | $225,000 | Credit Line Revolving | |
| Previous Owner | $20,150 | No Value Available |
Similar Homes in Palm Bay, FL
Source: Space Coast MLS (Space Coast Association of REALTORS®)
MLS Number: 1041376
APN: 29-37-18-RG-0000K.0-0007.00
- 1631 Cranfield Terrace SE
- 1675 Falk Terrace SE
- 331 Sauders Rd SE
- 1604 Eldron Blvd SE
- 1661 Eldron Blvd SE
- 472 Godfrey Rd SE Unit Port Malabar Unit 50
- 442 Davidson St SE
- 1599 Jenson Terrace SE
- 1581 Jenson Terrace SE
- 488 Abello Rd SE
- 1755 Elmhurst Cir SE
- 260 Godfrey Rd SE
- 131 Hammock Rd SE
- 623 Shrine Cir SE
- 519 Davidson St SE
- 431 Abello Rd SE
- 399 Abello Rd SE
- 1876 Winding Ridge Cir SE
- 540 Londonderry Cir SE
- 693 Eldron Blvd SE
