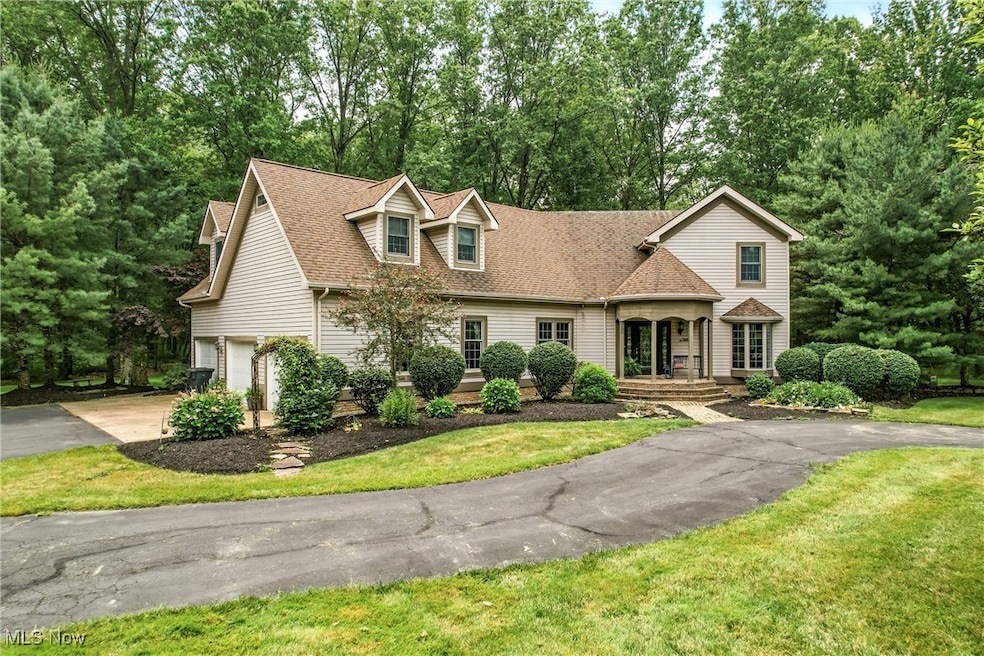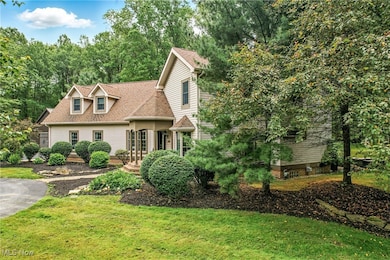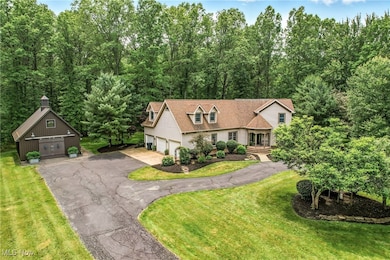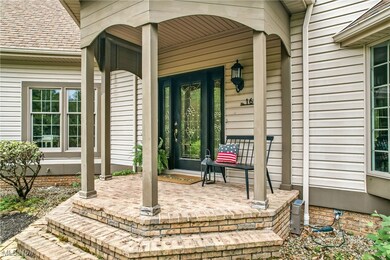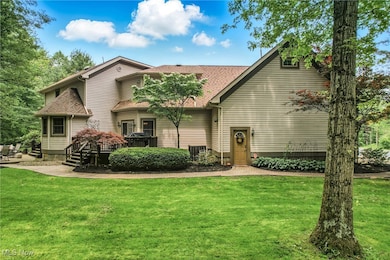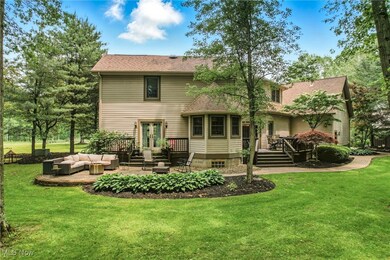
1681 State Rd NW Warren, OH 44481
Estimated payment $4,352/month
Highlights
- Views of Trees
- Deck
- Family Room with Fireplace
- Champion Middle School Rated A-
- Private Lot
- Wooded Lot
About This Home
Experience the unique blend of old and new in the stunning property. Part of this home was relocated to its current position allowing for a remarkable expansion. Just an amazing opportunity for country living with this 3069 sq. ft. home on 8.6 wooded acres. A dramatic curved staircase is the first thing you’ll see as you step into the house. The open concept floor plan with all cherry wood floors includes living room, family room with gas fireplace, and French doors that open to a deck and large paver patio. Step into the heart of the home, a stunning updated kitchen with beautiful cherry cabinetry and all appliances stay. The Kitchen flows seamlessly into the dining room which has French doors to a second deck. First floor also has an office that can easily be converted to another bedroom. Upstairs you’ll find the private master suite with expansive sitting area and laundry room. Down the hallway you will find 2 additional bedrooms. This is a rare opportunity to own a piece of history while enjoying a peaceful setting with modern amenities! HVAC – 2021. TANKLESS HOT WATER HEATER – 2024. CENTRAL VAC. NEW LAMINATE BASEMENT – 2025.
Listing Agent
Berkshire Hathaway HomeServices Stouffer Realty Brokerage Email: jmollahan@tprsold.com, 330-883-0276 License #2013003412 Listed on: 06/16/2025

Home Details
Home Type
- Single Family
Est. Annual Taxes
- $7,400
Year Built
- Built in 1994
Lot Details
- 8.66 Acre Lot
- Private Lot
- Secluded Lot
- Wooded Lot
- Many Trees
Parking
- 5 Car Attached Garage
- Side Facing Garage
- Garage Door Opener
- Circular Driveway
Home Design
- Traditional Architecture
- Slab Foundation
- Asphalt Roof
- Wood Siding
- Vinyl Siding
- Asphalt
Interior Spaces
- 2-Story Property
- Central Vacuum
- Sound System
- Gas Log Fireplace
- Blinds
- Bay Window
- Window Screens
- Family Room with Fireplace
- 2 Fireplaces
- Great Room with Fireplace
- Living Room with Fireplace
- Views of Trees
Kitchen
- Eat-In Kitchen
- Range
- Microwave
- Dishwasher
Bedrooms and Bathrooms
- 3 Bedrooms
- 2.5 Bathrooms
Laundry
- Dryer
- Washer
Finished Basement
- Basement Fills Entire Space Under The House
- Sump Pump
- Fireplace in Basement
Outdoor Features
- Deck
- Patio
- Rear Porch
Utilities
- Cooling Available
- Heating System Uses Gas
Community Details
- No Home Owners Association
- Champion Township Sec 95 Origi Subdivision
Listing and Financial Details
- Home warranty included in the sale of the property
- Assessor Parcel Number 46-151250
Map
Home Values in the Area
Average Home Value in this Area
Tax History
| Year | Tax Paid | Tax Assessment Tax Assessment Total Assessment is a certain percentage of the fair market value that is determined by local assessors to be the total taxable value of land and additions on the property. | Land | Improvement |
|---|---|---|---|---|
| 2024 | $7,670 | $127,720 | $21,460 | $106,260 |
| 2023 | $7,909 | $127,720 | $21,460 | $106,260 |
| 2022 | $5,622 | $93,310 | $16,730 | $76,580 |
| 2021 | $5,705 | $93,310 | $16,730 | $76,580 |
| 2020 | $5,651 | $93,310 | $16,730 | $76,580 |
| 2019 | $5,299 | $81,590 | $15,650 | $65,940 |
| 2018 | $5,245 | $81,590 | $15,650 | $65,940 |
| 2017 | $5,127 | $81,590 | $15,650 | $65,940 |
| 2016 | $5,250 | $80,820 | $15,650 | $65,170 |
| 2015 | $5,054 | $80,820 | $15,650 | $65,170 |
| 2014 | $4,649 | $80,820 | $15,650 | $65,170 |
| 2013 | $4,787 | $84,990 | $15,650 | $69,340 |
Property History
| Date | Event | Price | Change | Sq Ft Price |
|---|---|---|---|---|
| 06/16/2025 06/16/25 | For Sale | $675,000 | -- | $152 / Sq Ft |
Purchase History
| Date | Type | Sale Price | Title Company |
|---|---|---|---|
| Warranty Deed | $320,000 | None Available | |
| Interfamily Deed Transfer | -- | None Available | |
| Deed | $37,500 | -- | |
| Deed | -- | -- |
Mortgage History
| Date | Status | Loan Amount | Loan Type |
|---|---|---|---|
| Open | $256,000 | New Conventional | |
| Previous Owner | $365,300 | Adjustable Rate Mortgage/ARM | |
| Previous Owner | $200,000 | New Conventional | |
| Previous Owner | $20,000 | Credit Line Revolving |
Similar Homes in Warren, OH
Source: MLS Now
MLS Number: 5131811
APN: 46-151250
- 6 Nezbar Dr NW
- 5 Nezbar Dr NW
- 4 Nezbar Dr NW
- 1 Nezbar Dr NW
- 4389 Kincaid Rd
- 5925 Downs Rd NW
- 5144 Calla Ave NW
- 5355 Alva Ave NW
- 4570 N Leavitt Rd NW
- 737 Champion Ave W
- 660 Eldon Dr NW
- 4473 Cloverlane Ave NW
- 4463 Cloverlane Ave
- 4129 Kincaid East Rd NW
- 5555 Chapel Hill Ct S
- 189 Warrenton Dr NW
- 4792 Damon Ave NW
- 140 Raymond Ave NW
- 4706 Damon Ave NW
- 6150 Mahoning Ave NW
- 3372 Lynwood Dr NW
- 3177 Nottingham St NW Unit 3177
- 3100 Valley Dale Dr NW
- 1379 Mahoning Ave
- 356 North St NW Unit 3
- 288 Dickey Ave NW
- 350 Laird Ave NE
- 1826 Cranberry Ln NE
- 2633 South St SE Unit 221A
- 1380 Arbor Ave SE Unit 1 Bedroom
- 1380 Arbor Ave SE Unit 2 Bedroom
- 150 Seasons Blvd
- 4307 Harvard Dr SE
- 560 Wakefield Dr Unit 1
- 550 Wakefield Dr
- 611 Ridge Rd
- 582 Lakeview Dr Unit 1
- 10 Sandpiper Trail SE
- 479 Ridge Rd
- 615 Debra Place Unit 1
