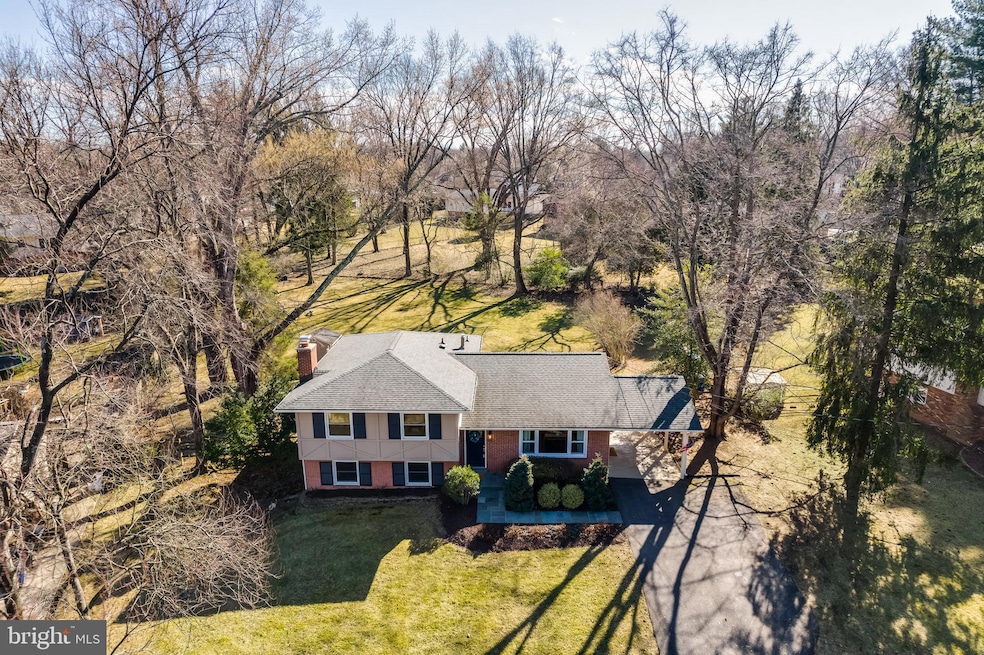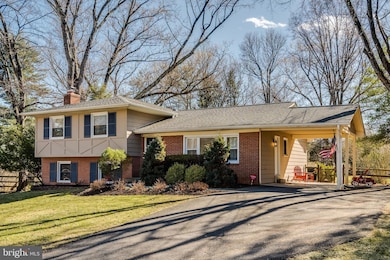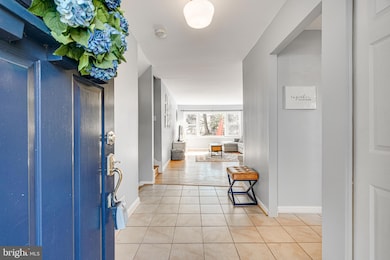
16811 Bethayres Rd Derwood, MD 20855
Estimated payment $4,481/month
Highlights
- Scenic Views
- 0.67 Acre Lot
- Craftsman Architecture
- Candlewood Elementary School Rated A
- Open Floorplan
- Private Lot
About This Home
Welcome to 16811 Bethayres Road, a meticulously maintained family home nestled in a highly sought-after neighborhood, with a unique blend of suburban tranquility and urban convenience. The home sits on a private, tranquil, and flat 0.67-acre lot that is fully fenced and feels like an absolute paradise, perfect for families and those who love outdoor living.
The residence boasts over 2,000 square feet of living space across three levels, featuring 5 large bedrooms, 2 full bathrooms and 1 half bathroom. The private primary bedroom includes an updated ensuite bathroom and offers beautiful views of the lush backyard. The upper level also contains three additional large bedrooms and another updated full bathroom. Hardwood floors can be found throughout most of the home.
The main level features a beautiful eat-in kitchen with ample storage and gas-cooking, connected to the living and dining areas. When you enter the home, you are welcomed by a large foyer connecting to a stunning, bright and cozy living room with easy access to the backyard. A bright, generously sized family room with a wood-burning fireplace is also located down one level. The lower level features an office or bedroom with easy access to a powder room and the laundry room. The backyard is fully fenced, providing ample room for playing and entertaining, including on the slate patio. Ample storage is available throughout, including an oversized, professionally encapsulated crawl space that is perfect for all your storage needs.
16811 Bethayres Road is ideally situated for those seeking both a peaceful retreat and easy access to amenities. The home is about 1 mile from the Shady Grove Metro station (Red Line) and about 2 miles from the Washington Grove MARC station, making commuting to Washington, D.C., and surrounding areas incredibly convenient.
Families will appreciate the proximity to excellent schools, including Candlewood Elementary School (1.2 miles), Shady Grove Middle School (1.8 miles), and Col. Zadok Magruder High School (2.7 miles). Less than quarter of a mile away (1 block!) is the go-to local park called Blueberry Hill Park, equipped with a playground, baseball diamond, soccer field, tennis court, basketball court, and gazebo. A great place to meet the neighbors and spend a beautiful day outdoors.
The location also offers quick access to Rockville and Bethesda’s vibrant downtowns. Nature lovers will enjoy the short drive to numerous hiking trails, parks (including Rock Creek Regional Park and Lake Needwood), breweries, and golf courses. Additionally, the area is rich in dining and shopping options, including the Rockville Farmers Market, diverse restaurants in Rockville Town Square, and shopping centers like Pike and Rose and King Farm.
This home offers not just a beautiful living space but also a fantastic lifestyle with access to nature, excellent schools, and convenient urban amenities.
Recent updates: Hot Water Heater (2024), Microwave (2024), HVAC system (2023), Windows (2021), Doors - slider, rear and side (2021), Professional encapsulation of crawl space (2021), Radon mitigation system (2021), Chimney lining, cap and flu (2020), Dishwasher (2020), Roof (2019)
Home Details
Home Type
- Single Family
Est. Annual Taxes
- $5,981
Year Built
- Built in 1966
Lot Details
- 0.67 Acre Lot
- Property is Fully Fenced
- Extensive Hardscape
- No Through Street
- Private Lot
- Premium Lot
- Level Lot
- Back Yard
- Property is zoned R200
Home Design
- Craftsman Architecture
- Brick Exterior Construction
- Permanent Foundation
- Asphalt Roof
Interior Spaces
- Property has 3 Levels
- Open Floorplan
- Wood Burning Fireplace
- Entrance Foyer
- Family Room
- Living Room
- Dining Room
- Storage Room
- Scenic Vista Views
Kitchen
- Breakfast Room
- Eat-In Kitchen
- Gas Oven or Range
- Microwave
- Dishwasher
- Upgraded Countertops
- Disposal
Flooring
- Wood
- Ceramic Tile
Bedrooms and Bathrooms
- En-Suite Primary Bedroom
- En-Suite Bathroom
Laundry
- Laundry Room
- Dryer
- Washer
Partially Finished Basement
- Connecting Stairway
- Side Exterior Basement Entry
- Basement Windows
Parking
- 1 Parking Space
- 1 Attached Carport Space
- Off-Street Parking
Outdoor Features
- Patio
- Shed
- Playground
- Play Equipment
Schools
- Candlewood Elementary School
- Shady Grove Middle School
- Col. Zadok Magruder High School
Utilities
- Central Heating and Cooling System
- Natural Gas Water Heater
Community Details
- No Home Owners Association
- Parkside Estates Subdivision
Listing and Financial Details
- Tax Lot 29
- Assessor Parcel Number 160900790551
Map
Home Values in the Area
Average Home Value in this Area
Tax History
| Year | Tax Paid | Tax Assessment Tax Assessment Total Assessment is a certain percentage of the fair market value that is determined by local assessors to be the total taxable value of land and additions on the property. | Land | Improvement |
|---|---|---|---|---|
| 2024 | $5,981 | $466,800 | $0 | $0 |
| 2023 | $4,856 | $431,200 | $250,100 | $181,100 |
| 2022 | $4,454 | $417,867 | $0 | $0 |
| 2021 | $4,243 | $404,533 | $0 | $0 |
| 2020 | $4,061 | $391,200 | $231,500 | $159,700 |
| 2019 | $3,987 | $386,900 | $0 | $0 |
| 2018 | $3,921 | $382,600 | $0 | $0 |
| 2017 | $4,004 | $378,300 | $0 | $0 |
| 2016 | -- | $376,100 | $0 | $0 |
| 2015 | $4,521 | $373,900 | $0 | $0 |
| 2014 | $4,521 | $371,700 | $0 | $0 |
Property History
| Date | Event | Price | Change | Sq Ft Price |
|---|---|---|---|---|
| 03/05/2025 03/05/25 | Pending | -- | -- | -- |
| 03/03/2025 03/03/25 | For Sale | $715,000 | +37.5% | $293 / Sq Ft |
| 04/27/2018 04/27/18 | Sold | $520,000 | -2.8% | $249 / Sq Ft |
| 03/22/2018 03/22/18 | Pending | -- | -- | -- |
| 03/15/2018 03/15/18 | For Sale | $535,000 | +27.4% | $256 / Sq Ft |
| 06/28/2013 06/28/13 | Sold | $420,000 | 0.0% | $287 / Sq Ft |
| 05/06/2013 05/06/13 | Price Changed | $420,000 | +2.5% | $287 / Sq Ft |
| 04/24/2013 04/24/13 | Pending | -- | -- | -- |
| 04/17/2013 04/17/13 | For Sale | $409,900 | -- | $280 / Sq Ft |
Deed History
| Date | Type | Sale Price | Title Company |
|---|---|---|---|
| Deed | $520,000 | None Available | |
| Deed | $420,000 | First American Title Insuran | |
| Deed | -- | -- | |
| Deed | -- | -- | |
| Deed | $198,000 | -- |
Mortgage History
| Date | Status | Loan Amount | Loan Type |
|---|---|---|---|
| Open | $400,000 | New Conventional | |
| Closed | $405,000 | New Conventional | |
| Closed | $416,000 | New Conventional | |
| Previous Owner | $522,359 | FHA | |
| Previous Owner | $532,688 | FHA | |
| Previous Owner | $351,000 | Stand Alone Refi Refinance Of Original Loan | |
| Previous Owner | $351,000 | Stand Alone Refi Refinance Of Original Loan | |
| Previous Owner | $188,100 | No Value Available |
Similar Homes in Derwood, MD
Source: Bright MLS
MLS Number: MDMC2167480
APN: 09-00790551
- 7205 Panorama Dr
- 17348 Founders Mill Dr
- 16523 Kipling Rd
- 7500 Redland Park Place
- 7605 Nutwood Ct
- 7700 Epsilon Dr
- 17028 Briardale Rd
- 7704 Eagles Head Ct
- 7706 Eagles Head Ct
- 17105 Amity Dr
- 16041 Bowery St
- 8044 Red Hook St
- 16650 Crabbs Branch Way
- 16206 Decker Place
- 7112 Mill Run Dr
- 16309 Columbus Ave
- 16367 Columbus Ave
- 7135 Mill Run Dr
- 8161 Tompkins St
- 8178 Red Hook St






