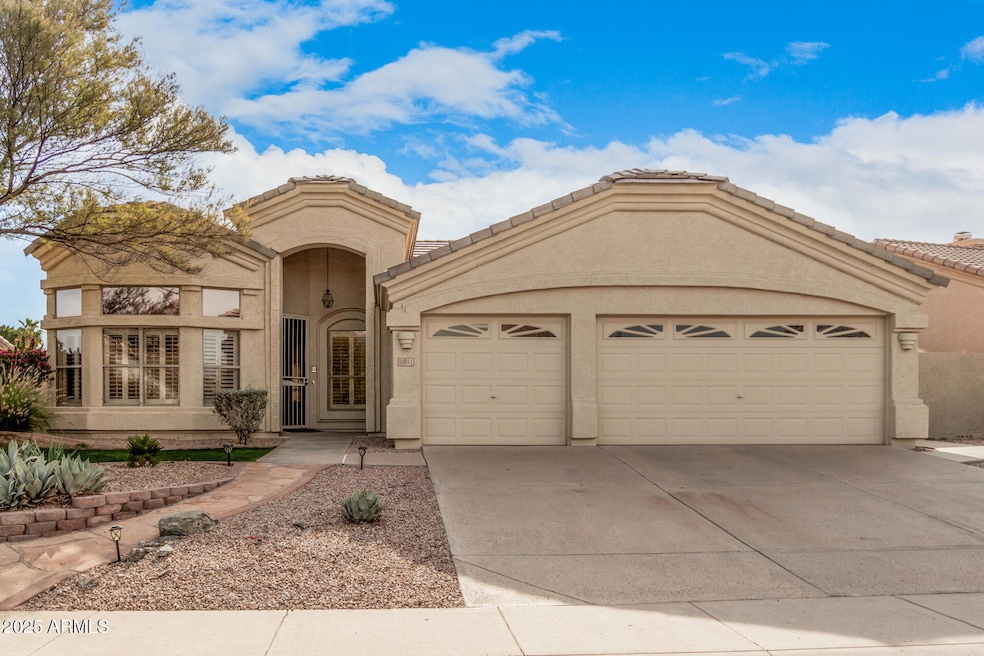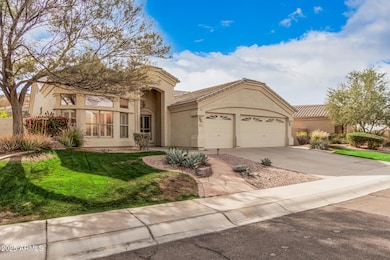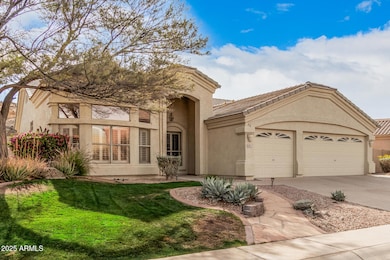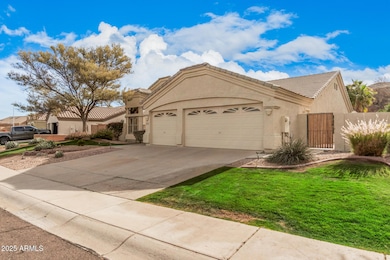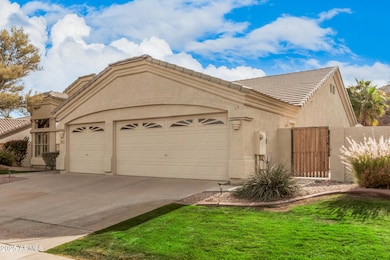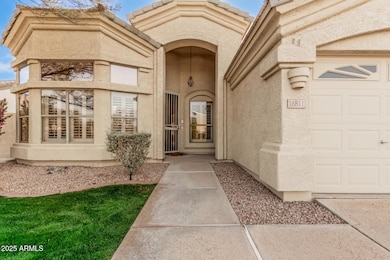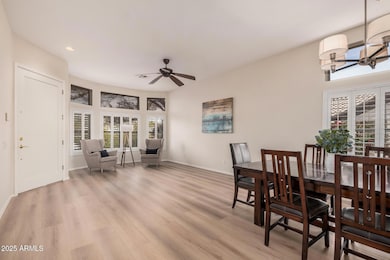
16811 S 11th Way Phoenix, AZ 85048
Ahwatukee NeighborhoodEstimated payment $4,114/month
Highlights
- Golf Course Community
- Play Pool
- Clubhouse
- Kyrene de la Sierra Elementary School Rated A
- Mountain View
- Vaulted Ceiling
About This Home
FRONT MOUNTAIN VIEWS AND BACKING TO A MOUNTAIN PRESERVE, THIS ATTRACTIVE HOME WITH A HEATED POOL & TRIPLE GARAGE AWAITS YOU. Once inside, there's a 4th Bedroom(currently used as a Den) off the foyer and a Living Room/Dining Room combo or use as a large Living Room. The back of the home has a large Great Room with gorgeous granite counters, an abundance of cabinetry, SS appliances (included), island with eating counter, pantry and a generous dining area. The bright Primary Bedroom has a door to the covered patio overlooking the BEAUTIFUL POOL & YARD
WITH A PRIVATE FEEL (custom pool cover included). The Ensuite bathroom has a custom-tiled shower, a soaker tub and an organized walk-in closet. THERE IS EASY ACCESS to Loop 202, shopping & dining as well as being close to the YMCA & schools. ALL APPLIANCES ARE INCLUDED. CUSTOM FOLDING POOL COVER IN THE GARAGE IS ALSO INCLUDED ( VERY EXPENSIVE!)
Home Details
Home Type
- Single Family
Est. Annual Taxes
- $4,134
Year Built
- Built in 1996
Lot Details
- 8,385 Sq Ft Lot
- Desert faces the front and back of the property
- Wrought Iron Fence
- Block Wall Fence
- Front and Back Yard Sprinklers
- Sprinklers on Timer
- Grass Covered Lot
HOA Fees
- $35 Monthly HOA Fees
Parking
- 3 Car Garage
Home Design
- Wood Frame Construction
- Tile Roof
- Stucco
Interior Spaces
- 2,134 Sq Ft Home
- 1-Story Property
- Furnished
- Vaulted Ceiling
- Ceiling Fan
- Skylights
- Mountain Views
Kitchen
- Eat-In Kitchen
- Breakfast Bar
- Built-In Microwave
- Kitchen Island
- Granite Countertops
Flooring
- Carpet
- Laminate
- Tile
Bedrooms and Bathrooms
- 4 Bedrooms
- Primary Bathroom is a Full Bathroom
- 2 Bathrooms
- Dual Vanity Sinks in Primary Bathroom
- Bathtub With Separate Shower Stall
Accessible Home Design
- No Interior Steps
Outdoor Features
- Play Pool
- Built-In Barbecue
Schools
- Kyrene De La Sierra Elementary School
- Kyrene Altadena Middle School
- Desert Vista High School
Utilities
- Cooling Available
- Heating Available
- High Speed Internet
- Cable TV Available
Listing and Financial Details
- Home warranty included in the sale of the property
- Tax Lot 49
- Assessor Parcel Number 300-96-433
Community Details
Overview
- Association fees include ground maintenance
- Real Manage Association, Phone Number (866) 473-2573
- Parcel 6A At The Foothills Subdivision
Amenities
- Clubhouse
- Recreation Room
Recreation
- Golf Course Community
- Tennis Courts
- Bike Trail
Map
Home Values in the Area
Average Home Value in this Area
Tax History
| Year | Tax Paid | Tax Assessment Tax Assessment Total Assessment is a certain percentage of the fair market value that is determined by local assessors to be the total taxable value of land and additions on the property. | Land | Improvement |
|---|---|---|---|---|
| 2025 | $4,134 | $40,393 | -- | -- |
| 2024 | $4,053 | $38,470 | -- | -- |
| 2023 | $4,053 | $49,830 | $9,960 | $39,870 |
| 2022 | $3,880 | $38,500 | $7,700 | $30,800 |
| 2021 | $3,979 | $34,830 | $6,960 | $27,870 |
| 2020 | $3,887 | $33,630 | $6,720 | $26,910 |
| 2019 | $3,771 | $31,970 | $6,390 | $25,580 |
| 2018 | $3,655 | $32,170 | $6,430 | $25,740 |
| 2017 | $3,501 | $31,660 | $6,330 | $25,330 |
| 2016 | $3,530 | $30,970 | $6,190 | $24,780 |
| 2015 | $3,169 | $30,570 | $6,110 | $24,460 |
Property History
| Date | Event | Price | Change | Sq Ft Price |
|---|---|---|---|---|
| 04/09/2025 04/09/25 | Price Changed | $669,000 | -1.6% | $313 / Sq Ft |
| 03/12/2025 03/12/25 | Price Changed | $679,900 | -1.4% | $319 / Sq Ft |
| 02/14/2025 02/14/25 | For Sale | $689,900 | -- | $323 / Sq Ft |
Deed History
| Date | Type | Sale Price | Title Company |
|---|---|---|---|
| Special Warranty Deed | -- | Professional Escrow Resources | |
| Cash Sale Deed | $284,000 | Lawyers Title Of Arizona Inc | |
| Interfamily Deed Transfer | -- | Lawyers Title Of Arizona Inc | |
| Warranty Deed | $325,000 | Capital Title Agency Inc | |
| Warranty Deed | $277,000 | Capital Title Agency Inc | |
| Interfamily Deed Transfer | -- | -- | |
| Warranty Deed | $262,000 | Security Title Agency | |
| Warranty Deed | $226,000 | North American Title Agency | |
| Joint Tenancy Deed | $234,618 | Security Title |
Mortgage History
| Date | Status | Loan Amount | Loan Type |
|---|---|---|---|
| Previous Owner | $35,114 | Credit Line Revolving | |
| Previous Owner | $380,100 | Unknown | |
| Previous Owner | $260,000 | New Conventional | |
| Previous Owner | $221,600 | New Conventional | |
| Previous Owner | $204,000 | New Conventional | |
| Previous Owner | $226,000 | New Conventional | |
| Previous Owner | $199,400 | New Conventional | |
| Closed | $65,000 | No Value Available |
Similar Homes in the area
Source: Arizona Regional Multiple Listing Service (ARMLS)
MLS Number: 6820773
APN: 300-96-433
- 851 E Deer Creek Rd
- 1229 E Glenhaven Dr
- 16410 S 12th St Unit 206
- 841 E Ashurst Dr
- 717 E Deer Creek Rd
- 1248 E Briarwood Terrace
- 16517 S 7th Place
- 634 E Deer Creek Rd
- 1024 E Frye Rd Unit 1093
- 1024 E Frye Rd Unit 1063
- 16226 S 11th Place
- 16847 S 13th Way
- 406 E Glenhaven Dr
- 735 E Marblewood Way
- 16013 S Desert Foothills Pkwy Unit 2056
- 16013 S Desert Foothills Pkwy Unit 2130
- 16013 S Desert Foothills Pkwy Unit 2055
- 16013 S Desert Foothills Pkwy Unit 1050
- 16013 S Desert Foothills Pkwy Unit 2120
- 16013 S Desert Foothills Pkwy Unit 2089
