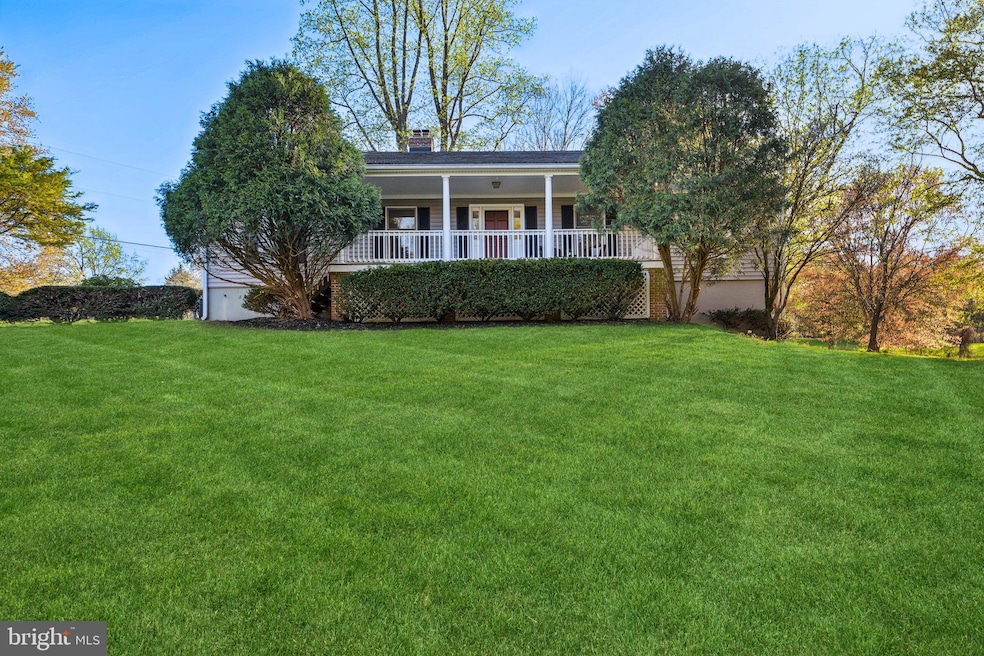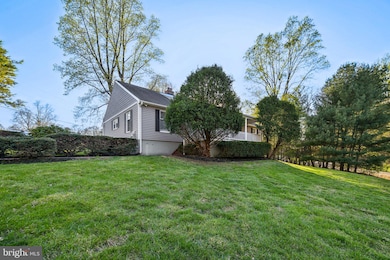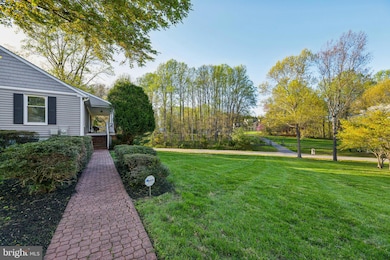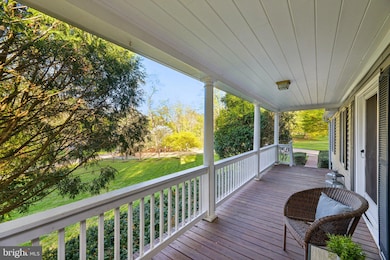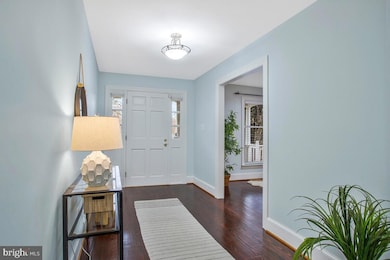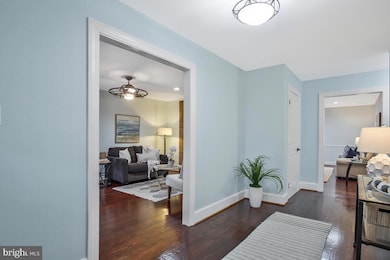
16812 Queen Anne Rd Upper Marlboro, MD 20774
Queen Anne NeighborhoodEstimated payment $3,900/month
Highlights
- Deck
- Partially Wooded Lot
- Wood Flooring
- Wood Burning Stove
- Rambler Architecture
- Main Floor Bedroom
About This Home
Welcome to Queen Anne Estates – a serene retreat offering the perfect balance of convenience and tranquility. Located just 25 minutes from DC and 20 minutes from Annapolis, this beautiful property is set on a 2.23-acre corner lot in a peaceful cul-de-sac. Zoned Rural Agricultural, it provides ample space for your hobbies, animals, or future development.
Inside, you'll find modern touches such as new recessed lighting and gleaming hardwood floors that enhance the home’s inviting feel. Heating And Cooling System were replaced in 2017, Roof Replaced in 2010 with 30 Year Warranty, Siding Replaced In 2016, Radon mitigation system in 2021 and Water Softener System. The framed, unfinished walkout basement offers great potential for additional living space, providing a blank canvas for you to create your dream basement.
Home Details
Home Type
- Single Family
Est. Annual Taxes
- $6,950
Year Built
- Built in 1984
Lot Details
- 2.23 Acre Lot
- Cul-De-Sac
- Rural Setting
- Partially Wooded Lot
- Front and Side Yard
- Property is zoned AR
Parking
- Driveway
Home Design
- Rambler Architecture
- Block Foundation
- Frame Construction
Interior Spaces
- Property has 2 Levels
- Ceiling Fan
- Recessed Lighting
- Wood Burning Stove
- Family Room Off Kitchen
- Formal Dining Room
- Wood Flooring
Kitchen
- Built-In Oven
- Electric Oven or Range
- Cooktop
- Dishwasher
- Upgraded Countertops
- Trash Compactor
Bedrooms and Bathrooms
- 3 Main Level Bedrooms
- 2 Full Bathrooms
Laundry
- Laundry on main level
- Electric Dryer
- Front Loading Washer
Unfinished Basement
- Walk-Out Basement
- Basement Fills Entire Space Under The House
- Interior and Exterior Basement Entry
- Basement Windows
Home Security
- Carbon Monoxide Detectors
- Fire and Smoke Detector
- Flood Lights
Outdoor Features
- Deck
- Exterior Lighting
- Rain Gutters
Utilities
- Central Air
- Heat Pump System
- Well
- Electric Water Heater
- Water Conditioner is Owned
- Septic Tank
Community Details
- No Home Owners Association
- Queen Anne Estates Subdivision
Listing and Financial Details
- Assessor Parcel Number 17070797548
Map
Home Values in the Area
Average Home Value in this Area
Tax History
| Year | Tax Paid | Tax Assessment Tax Assessment Total Assessment is a certain percentage of the fair market value that is determined by local assessors to be the total taxable value of land and additions on the property. | Land | Improvement |
|---|---|---|---|---|
| 2024 | $7,430 | $481,333 | $0 | $0 |
| 2023 | $6,760 | $434,967 | $0 | $0 |
| 2022 | $6,090 | $388,600 | $122,300 | $266,300 |
| 2021 | $5,902 | $375,567 | $0 | $0 |
| 2020 | $5,714 | $362,533 | $0 | $0 |
| 2019 | $5,005 | $349,500 | $122,300 | $227,200 |
| 2018 | $5,234 | $336,033 | $0 | $0 |
| 2017 | $4,942 | $322,567 | $0 | $0 |
| 2016 | -- | $309,100 | $0 | $0 |
| 2015 | $4,187 | $297,500 | $0 | $0 |
| 2014 | $4,187 | $285,900 | $0 | $0 |
Property History
| Date | Event | Price | Change | Sq Ft Price |
|---|---|---|---|---|
| 04/02/2025 04/02/25 | Price Changed | $595,000 | -3.3% | $304 / Sq Ft |
| 03/19/2025 03/19/25 | For Sale | $615,000 | +36.7% | $314 / Sq Ft |
| 05/11/2021 05/11/21 | Sold | $450,000 | +5.9% | $230 / Sq Ft |
| 04/06/2021 04/06/21 | Pending | -- | -- | -- |
| 04/05/2021 04/05/21 | For Sale | $425,000 | -- | $217 / Sq Ft |
Deed History
| Date | Type | Sale Price | Title Company |
|---|---|---|---|
| Deed | $450,000 | Mid Atlantic Setmnt Svcs Llc | |
| Deed | $335,000 | -- |
Mortgage History
| Date | Status | Loan Amount | Loan Type |
|---|---|---|---|
| Open | $427,500 | Purchase Money Mortgage | |
| Previous Owner | $336,500 | New Conventional | |
| Previous Owner | $340,000 | Stand Alone Refi Refinance Of Original Loan | |
| Previous Owner | $42,500 | Stand Alone Second | |
| Previous Owner | $332,200 | Adjustable Rate Mortgage/ARM |
Similar Homes in Upper Marlboro, MD
Source: Bright MLS
MLS Number: MDPG2125116
APN: 07-0797548
- 17410 Queen Anne Rd
- 18106 B Central Ave
- 226 Matisse Place Unit 1012A
- 653 Fairmont Dr Unit 216A
- 234 Matisse Place Unit 1012E
- 242 Matisse Place Unit 1012J SPEC HOME
- 244 Matisse Place Unit 1012K
- 230 Matisse Place Unit 1012C
- 232 Matisse Place Unit 1012D
- 222 Matisse Place Unit 1009M SPEC HOME
- 220 Matisse Place Unit 1009L
- 218 Matisse Place Unit 1009 K
- 216 Matisse Place Unit 1009J
- 200 Matisse Place Unit 1009A SPEC HOME
- 200 Matisse Place Unit 1009A
- 212 Matisse Place Unit 1009G
- 643 Fairmont Dr Unit 216F
- 210 Matisse Place Unit 1009F
- 720 Glenn Lake Dr
- 208 Matisse Place Unit 1009E
