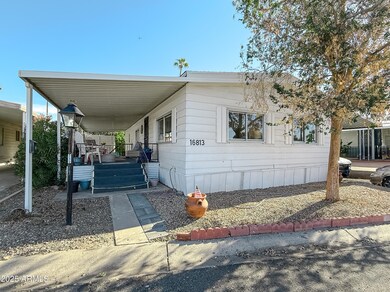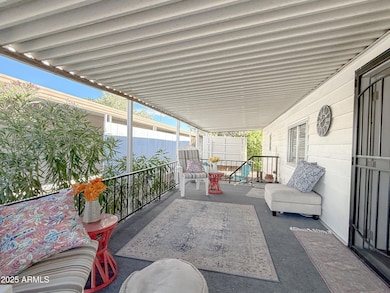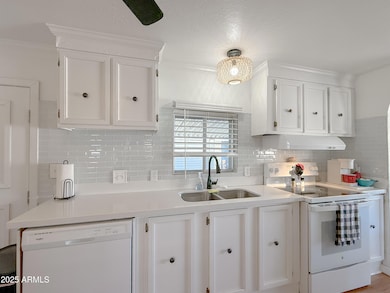
16813 N 3rd Ave Unit 235 Phoenix, AZ 85023
North Central Phoenix NeighborhoodHighlights
- Clubhouse
- Heated Community Pool
- Cooling Available
- Thunderbird High School Rated A-
- Eat-In Kitchen
- Outdoor Storage
About This Home
As of April 2025Step into a home that may be older but feels brand new in all the best ways. Thoughtfully renovated from top to bottom, this gem in a desirable 55+ community offers the perfect mix of charm and modern updates. Fresh tape and textured walls, elegant crown molding, solid wood doors, and brand-new laminate flooring create a polished, model-home feel. The open, well-designed floor plan makes everyday living effortless. Picture yourself unwinding on the inviting front porch, where peaceful sunsets become part of your daily routine. With beautifully maintained grounds and a prime location near shopping, dining, and healthcare, this home offers the modern, low-maintenance lifestyle you've been searching for.Relax and unwind on the inviting front porch, the ideal spot to enjoy peaceful sunsets.
Property Details
Home Type
- Mobile/Manufactured
Est. Annual Taxes
- $250
Year Built
- Built in 1977
Lot Details
- Front Yard Sprinklers
- Sprinklers on Timer
- Land Lease of $1,045 per month
HOA Fees
- $1,045 Monthly HOA Fees
Parking
- 1 Carport Space
Home Design
- Composition Roof
Interior Spaces
- 1,232 Sq Ft Home
- 1-Story Property
- Ceiling Fan
Kitchen
- Kitchen Updated in 2022
- Eat-In Kitchen
- Built-In Microwave
Flooring
- Floors Updated in 2021
- Laminate Flooring
Bedrooms and Bathrooms
- 2 Bedrooms
- 2 Bathrooms
Outdoor Features
- Outdoor Storage
Schools
- Adult Elementary And Middle School
- Adult High School
Utilities
- Cooling Available
- Heating unit installed on the ceiling
- High Speed Internet
- Cable TV Available
Listing and Financial Details
- Tax Lot 235
- Assessor Parcel Number 208-12-012-B
Community Details
Overview
- Association fees include no fees
- Central Park Village Subdivision
Amenities
- Clubhouse
- Recreation Room
- Laundry Facilities
Recreation
- Heated Community Pool
- Community Spa
Map
Home Values in the Area
Average Home Value in this Area
Property History
| Date | Event | Price | Change | Sq Ft Price |
|---|---|---|---|---|
| 04/01/2025 04/01/25 | Sold | $64,900 | -7.2% | $53 / Sq Ft |
| 01/18/2025 01/18/25 | For Sale | $69,900 | -- | $57 / Sq Ft |
Similar Homes in Phoenix, AZ
Source: Arizona Regional Multiple Listing Service (ARMLS)
MLS Number: 6807344
- 16812 N 2nd Ln Unit 246
- 316 W Kelton Ln
- 16619 N 4th Ave
- 16606 N 2nd Dr Unit 190
- 16602 N 2nd Ln
- 16617 N 1st Ln Unit 131
- 16820 N 1st Ave Unit 33
- 16618 N 1st Ave Unit 90
- 16604 N 1st Dr Unit 121
- 405 W Fellars Dr
- 16613 N 1st Ave Unit 78
- 16424 N 1st Dr
- 402 W Grandview Rd
- 614 W Kings Ave
- 502 W Beverly Ln
- 518 W Beverly Ln
- 17424 N 1st Ave
- 909 W Danbury Rd
- 102 E Angela Dr
- 108 E Angela Dr






