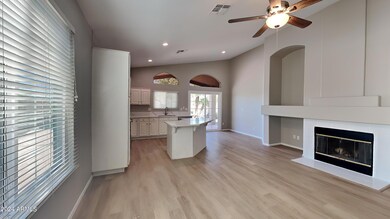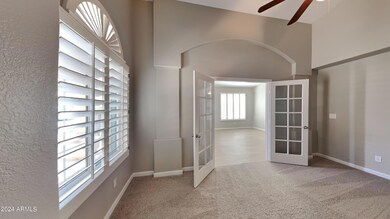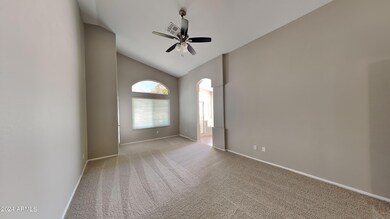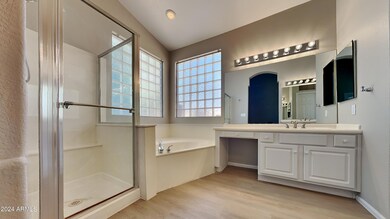
16814 S 2nd Place Phoenix, AZ 85048
Ahwatukee NeighborhoodHighlights
- Private Pool
- Vaulted Ceiling
- 1 Fireplace
- Kyrene de la Sierra Elementary School Rated A
- Santa Barbara Architecture
- Private Yard
About This Home
As of October 2024Welcome to this charming abode featuring a delightful blend of modern upgrades and cozy comforts. Recently adorned with new flooring and carpet, the interior exudes a fresh appeal, complemented by the elegant quartz countertops in the kitchen and refreshed interior paint. Entertain effortlessly in the open floorplan, where painted cabinets and a cozy fireplace add to the inviting ambiance. Step outside to discover a tranquil oasis, complete with a sparkling pool and a view fence in the backyard, offering both privacy and scenic vistas. Whether you're lounging by the pool or gathering around the fireplace, this home promises relaxation and enjoyment for all.
Home Details
Home Type
- Single Family
Est. Annual Taxes
- $3,722
Year Built
- Built in 1994
Lot Details
- 6,551 Sq Ft Lot
- Wrought Iron Fence
- Block Wall Fence
- Private Yard
HOA Fees
- $35 Monthly HOA Fees
Parking
- 2 Car Direct Access Garage
- Garage Door Opener
Home Design
- Santa Barbara Architecture
- Wood Frame Construction
- Tile Roof
- Stucco
Interior Spaces
- 1,827 Sq Ft Home
- 1-Story Property
- Vaulted Ceiling
- Ceiling Fan
- 1 Fireplace
Kitchen
- Kitchen Updated in 2024
- Eat-In Kitchen
- Breakfast Bar
- Built-In Microwave
- Kitchen Island
Flooring
- Floors Updated in 2024
- Carpet
- Vinyl
Bedrooms and Bathrooms
- 3 Bedrooms
- Bathroom Updated in 2024
- Primary Bathroom is a Full Bathroom
- 2 Bathrooms
- Dual Vanity Sinks in Primary Bathroom
- Bathtub With Separate Shower Stall
Accessible Home Design
- No Interior Steps
Outdoor Features
- Private Pool
- Covered patio or porch
Schools
- Kyrene De La Sierra Elementary School
- Alta Vista Elementary Middle School
- Desert Vista Elementary High School
Utilities
- Refrigerated Cooling System
- Heating Available
- High Speed Internet
- Cable TV Available
Listing and Financial Details
- Tax Lot 157
- Assessor Parcel Number 300-95-644
Community Details
Overview
- Association fees include ground maintenance
- The Foothills HOA, Phone Number (480) 422-0888
- Foothills Subdivision
Recreation
- Community Playground
- Bike Trail
Map
Home Values in the Area
Average Home Value in this Area
Property History
| Date | Event | Price | Change | Sq Ft Price |
|---|---|---|---|---|
| 10/24/2024 10/24/24 | Sold | $550,000 | -3.2% | $301 / Sq Ft |
| 09/19/2024 09/19/24 | Pending | -- | -- | -- |
| 09/10/2024 09/10/24 | For Sale | $567,900 | 0.0% | $311 / Sq Ft |
| 08/29/2024 08/29/24 | Pending | -- | -- | -- |
| 08/15/2024 08/15/24 | Price Changed | $567,900 | -0.4% | $311 / Sq Ft |
| 08/02/2024 08/02/24 | Price Changed | $569,900 | -0.9% | $312 / Sq Ft |
| 07/13/2024 07/13/24 | Price Changed | $575,000 | -1.7% | $315 / Sq Ft |
| 06/14/2024 06/14/24 | Price Changed | $585,000 | -2.5% | $320 / Sq Ft |
| 06/06/2024 06/06/24 | For Sale | $599,900 | +62.8% | $328 / Sq Ft |
| 06/29/2020 06/29/20 | Sold | $368,500 | -0.4% | $202 / Sq Ft |
| 06/18/2020 06/18/20 | Pending | -- | -- | -- |
| 06/18/2020 06/18/20 | For Sale | $369,900 | -- | $202 / Sq Ft |
Tax History
| Year | Tax Paid | Tax Assessment Tax Assessment Total Assessment is a certain percentage of the fair market value that is determined by local assessors to be the total taxable value of land and additions on the property. | Land | Improvement |
|---|---|---|---|---|
| 2025 | $3,797 | $37,094 | -- | -- |
| 2024 | $3,722 | $35,328 | -- | -- |
| 2023 | $3,722 | $45,610 | $9,120 | $36,490 |
| 2022 | $3,563 | $34,450 | $6,890 | $27,560 |
| 2021 | $3,654 | $31,080 | $6,210 | $24,870 |
| 2020 | $3,569 | $29,660 | $5,930 | $23,730 |
| 2019 | $3,463 | $27,680 | $5,530 | $22,150 |
| 2018 | $3,389 | $27,020 | $5,400 | $21,620 |
| 2017 | $3,247 | $26,510 | $5,300 | $21,210 |
| 2016 | $3,274 | $26,050 | $5,210 | $20,840 |
| 2015 | $2,939 | $26,710 | $5,340 | $21,370 |
Mortgage History
| Date | Status | Loan Amount | Loan Type |
|---|---|---|---|
| Open | $522,500 | New Conventional | |
| Previous Owner | $150,000 | Credit Line Revolving | |
| Previous Owner | $280,000 | Purchase Money Mortgage | |
| Previous Owner | $46,152 | Purchase Money Mortgage | |
| Previous Owner | $30,000 | Unknown | |
| Previous Owner | $127,800 | New Conventional |
Deed History
| Date | Type | Sale Price | Title Company |
|---|---|---|---|
| Warranty Deed | $550,000 | First American Title Insurance | |
| Warranty Deed | $505,000 | First American Title Insurance | |
| Quit Claim Deed | -- | None Listed On Document | |
| Quit Claim Deed | -- | None Listed On Document | |
| Warranty Deed | $368,500 | Chicago Title Agency | |
| Joint Tenancy Deed | $275,000 | Empire West Title Agency Llc | |
| Warranty Deed | $425,000 | -- | |
| Interfamily Deed Transfer | -- | First American Title Ins Co | |
| Corporate Deed | $148,911 | First American Title | |
| Corporate Deed | -- | First American Title | |
| Corporate Deed | -- | First American Title |
Similar Homes in the area
Source: Arizona Regional Multiple Listing Service (ARMLS)
MLS Number: 6715665
APN: 300-95-644
- 301 E Ashurst Dr
- 406 E Glenhaven Dr
- 634 E Deer Creek Rd
- 16423 S 4th St
- 717 E Deer Creek Rd
- 16517 S 7th Place
- 528 E Ashurst Dr
- 333 E Redwood Ln
- 16211 S 4th St
- 851 E Deer Creek Rd
- 841 E Ashurst Dr
- 735 E Marblewood Way
- 408 E Silverwood Dr
- 16016 S 7th St
- 16811 S 11th Way
- 1024 E Frye Rd Unit 1093
- 1024 E Frye Rd Unit 1063
- 16256 S 1st St
- 9 W Glenhaven Dr
- 15825 S 1st Ave






