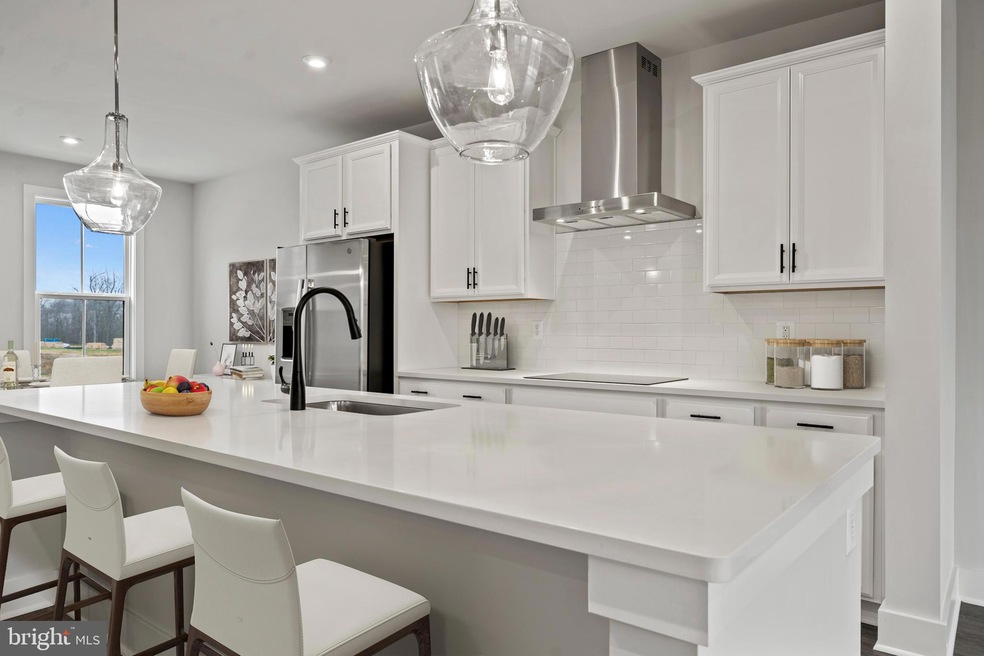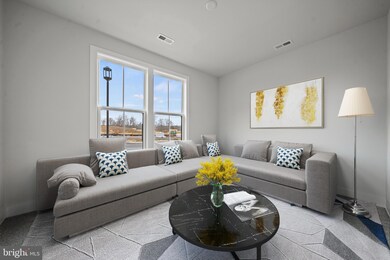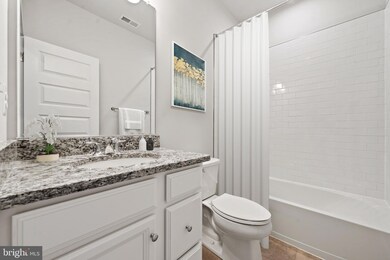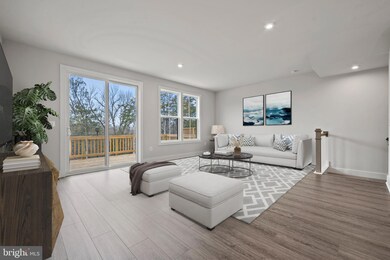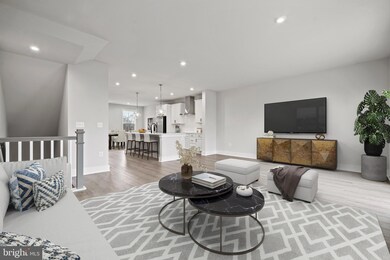
Highlights
- New Construction
- Open Floorplan
- Double Oven
- Gourmet Kitchen
- Traditional Architecture
- Family Room Off Kitchen
About This Home
As of December 2024Step into tasteful living in this end townhome in Mill Branch Crossing, a walkable mixed-use neighborhood in Bowie, MD. The Delilah offers a two-car rear garage encouraging a low maintenance lifestyle and features 3 bedrooms and 2 full baths and 2 half baths, The main living area is showcased by the large, center island in the gourmet kitchen which is steps away from the dining area and the family room with convenient access to the deck. This entire space is perfect for year-round entertainment. Oak stairs from the foyer to the main living area and then up to the bedroom level adds a touch of elegance. The fourth level loft adds an additional gathering area or personal retreat with its rooftop terrace, a unique space to enjoy outdoor moments or just an escape to nature. This townhome will be ready for a summer move-in with an opportunity to enjoy all that the city of Bowie offers. This home is under construction. Please visit onsite Sales Trailer for information. Photos are of a similar home.
Townhouse Details
Home Type
- Townhome
Est. Annual Taxes
- $205
Year Built
- Built in 2024 | New Construction
Lot Details
- 2,128 Sq Ft Lot
- Property is in excellent condition
HOA Fees
- $135 Monthly HOA Fees
Parking
- 2 Car Attached Garage
- Rear-Facing Garage
Home Design
- Traditional Architecture
- Slab Foundation
- Vinyl Siding
- Brick Front
Interior Spaces
- 2,823 Sq Ft Home
- Property has 4 Levels
- Open Floorplan
- Recessed Lighting
- Double Pane Windows
- Insulated Windows
- Window Screens
- Sliding Doors
- Insulated Doors
- Family Room Off Kitchen
- Dining Area
Kitchen
- Gourmet Kitchen
- Double Oven
- Gas Oven or Range
- Cooktop
- Microwave
- Dishwasher
- Disposal
Bedrooms and Bathrooms
- 3 Bedrooms
- Walk-In Closet
Finished Basement
- Interior Basement Entry
- Natural lighting in basement
Accessible Home Design
- Doors with lever handles
Utilities
- Forced Air Heating and Cooling System
- Air Source Heat Pump
- Vented Exhaust Fan
- Programmable Thermostat
- Underground Utilities
- Electric Water Heater
- Cable TV Available
Listing and Financial Details
- Tax Lot A8
- Assessor Parcel Number 17075732042
Community Details
Overview
- Association fees include lawn care front, road maintenance, snow removal
- Built by Stanley Martin Homes
- Mill Branch Crossing Subdivision, Delilah Floorplan
Amenities
- Common Area
Recreation
- Community Playground
Map
Home Values in the Area
Average Home Value in this Area
Property History
| Date | Event | Price | Change | Sq Ft Price |
|---|---|---|---|---|
| 12/12/2024 12/12/24 | Sold | $600,000 | +0.1% | $213 / Sq Ft |
| 04/24/2024 04/24/24 | Pending | -- | -- | -- |
| 04/11/2024 04/11/24 | Price Changed | $599,265 | +6.0% | $212 / Sq Ft |
| 03/27/2024 03/27/24 | For Sale | $565,255 | -- | $200 / Sq Ft |
Tax History
| Year | Tax Paid | Tax Assessment Tax Assessment Total Assessment is a certain percentage of the fair market value that is determined by local assessors to be the total taxable value of land and additions on the property. | Land | Improvement |
|---|---|---|---|---|
| 2024 | $205 | $15,000 | $15,000 | $0 |
| 2023 | $205 | $15,000 | $15,000 | $0 |
Mortgage History
| Date | Status | Loan Amount | Loan Type |
|---|---|---|---|
| Previous Owner | $589,132 | FHA |
Deed History
| Date | Type | Sale Price | Title Company |
|---|---|---|---|
| Special Warranty Deed | $600,000 | First Excel Title |
Similar Homes in Bowie, MD
Source: Bright MLS
MLS Number: MDPG2108028
APN: 07-5732042
- 16808 Saint Ridgely Blvd
- 16838 Saint Ridgely Blvd
- 3412 Saint Edward Ave
- 16906 Saint William Way
- 16901 Saint Marion Way
- 16903 Saint Marion Way
- 16905 Saint Marion Way
- 16907 Saint Marion Way
- 16914 Saint William Way
- 16909 Saint Marion Way
- 16913 Saint Marion Way
- 16918 Saint William Way
- 3405 Saint Robin Ln
- 3407 Saint Robin Ln
- 3409 Saint Robin Ln
- 3411 Ln
- 3413 Saint Robin Ln
- 3515 Saint Robin Ln
- 3509 Saint Robin Ln
- 16916 Saint William Way
